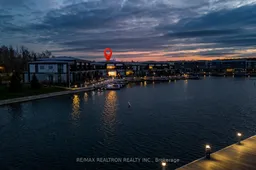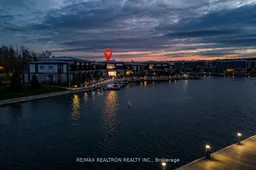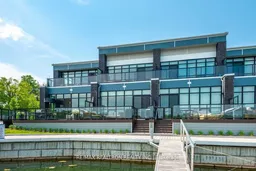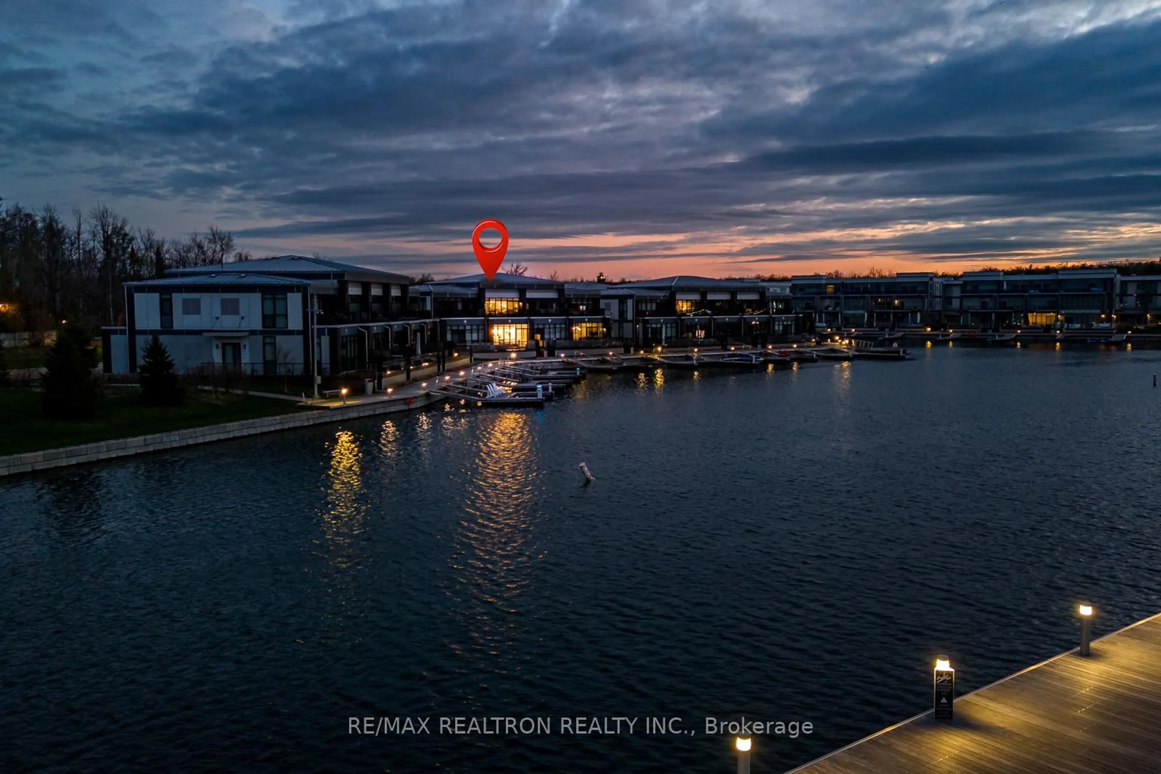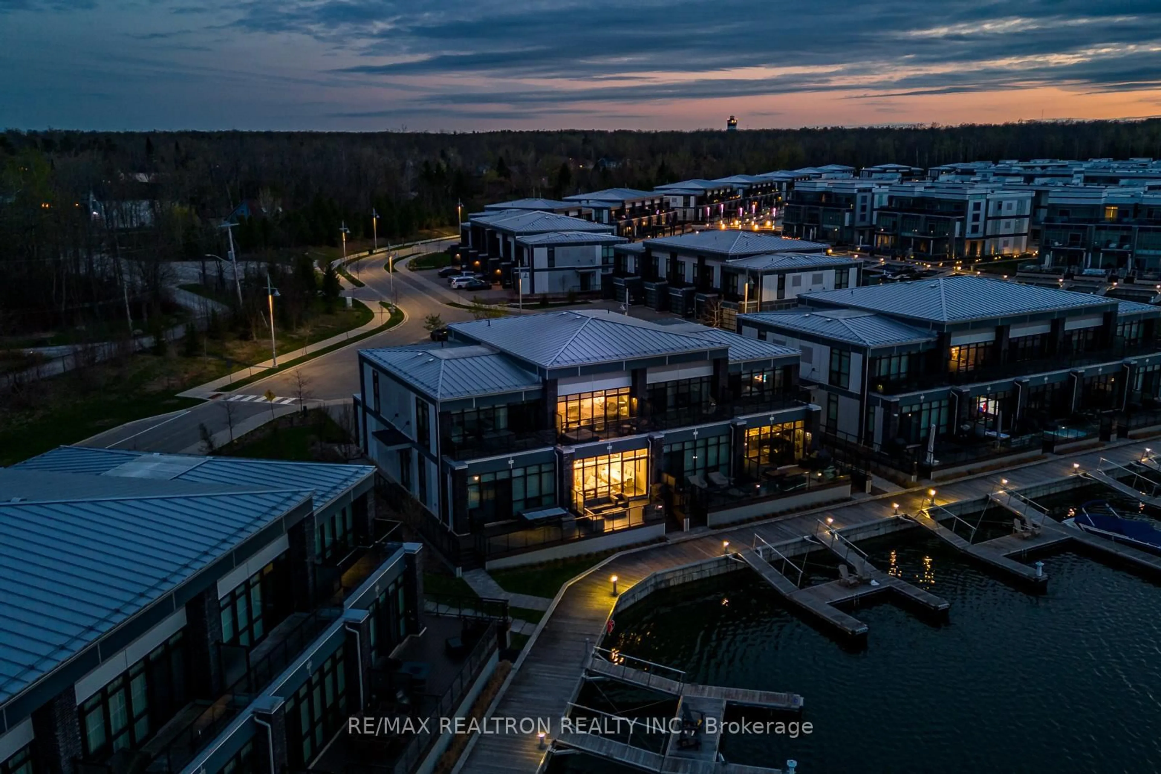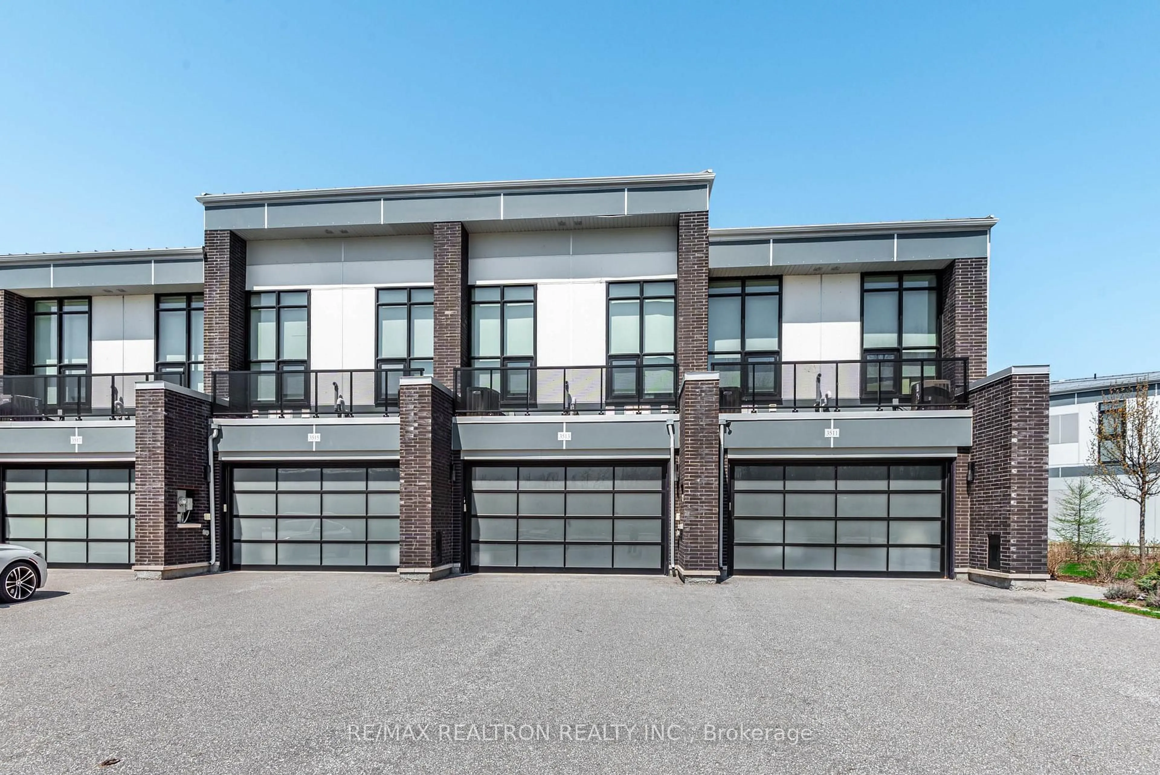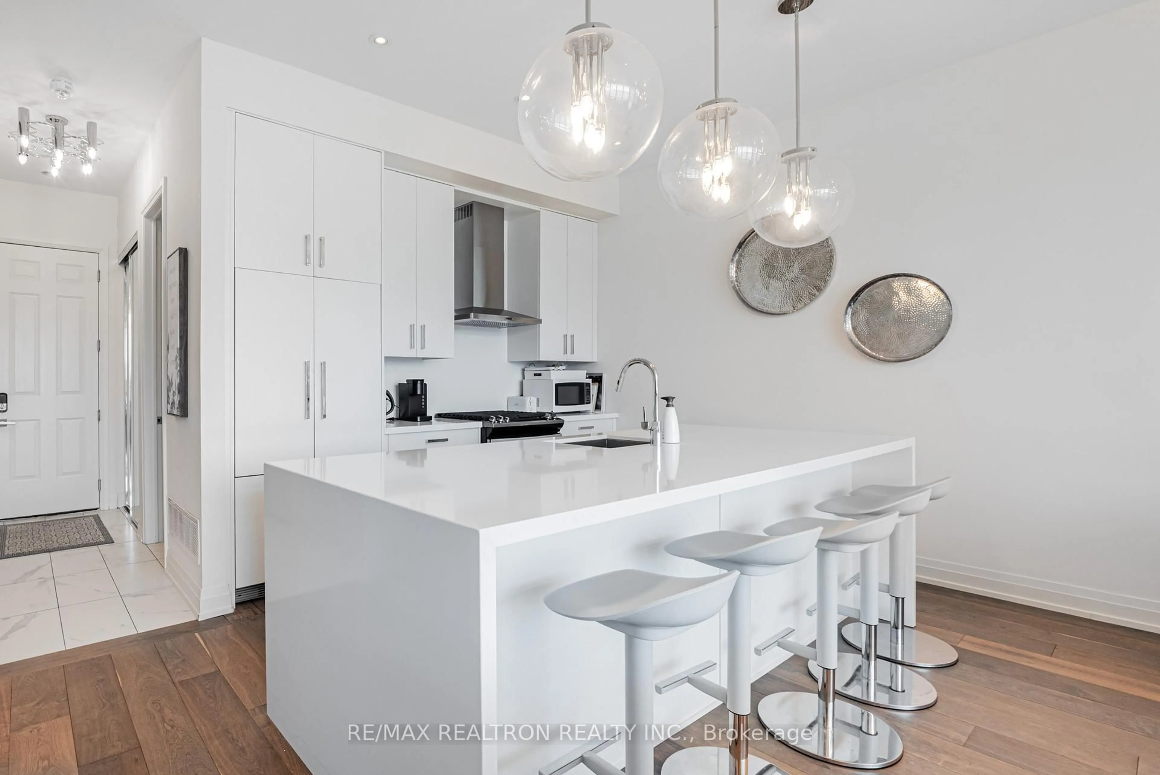3513 Riva Ave, Innisfil, Ontario L9S 3M3
Contact us about this property
Highlights
Estimated valueThis is the price Wahi expects this property to sell for.
The calculation is powered by our Instant Home Value Estimate, which uses current market and property price trends to estimate your home’s value with a 90% accuracy rate.Not available
Price/Sqft$991/sqft
Monthly cost
Open Calculator
Description
Marina Town With Premium Views! An exceptional opportunity to own in one of the most sought-after locations at Friday Harbour! This beautifully designed MT2 model townhome offers unobstructed views of the Beach Club, treed areas, and golf course, delivering the perfect blend of luxury and lifestyle. The interior is finished to an exceptional standard, featuring vintage solid sawn hardwood floors throughout, a sleek Paris kitchen with full-height upper cabinets, an extended centre island, flush-mounted fridge, upgraded exhaust fan, and elegant roller blinds throughout. Enjoy the custom designer fireplace, rough-in for CAT6 and ceiling speakers, and two outdoor spaces a main floor terrace and an upper balcony overlooking serene, open views. Ready for year-round enjoyment this is resort living at its finest! ***EXTRAS*** Lifestyle investment: Lake Club Monthly $262.47, Annual Resort Fee $3,300.00 and Basic Monthly Fee $288.82. Buyer to pay 2% plus hst FH association fee.
Property Details
Interior
Features
2nd Floor
2nd Br
4.74 x 2.85hardwood floor / Mirrored Closet / Large Window
3rd Br
3.63 x 2.87hardwood floor / Mirrored Closet / Large Closet
Primary
5.85 x 4.38hardwood floor / 6 Pc Ensuite / W/O To Balcony
Exterior
Features
Parking
Garage spaces 2
Garage type Built-In
Other parking spaces 2
Total parking spaces 4
Property History
