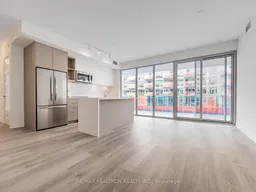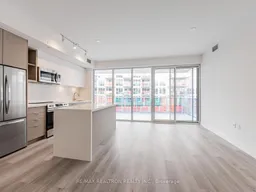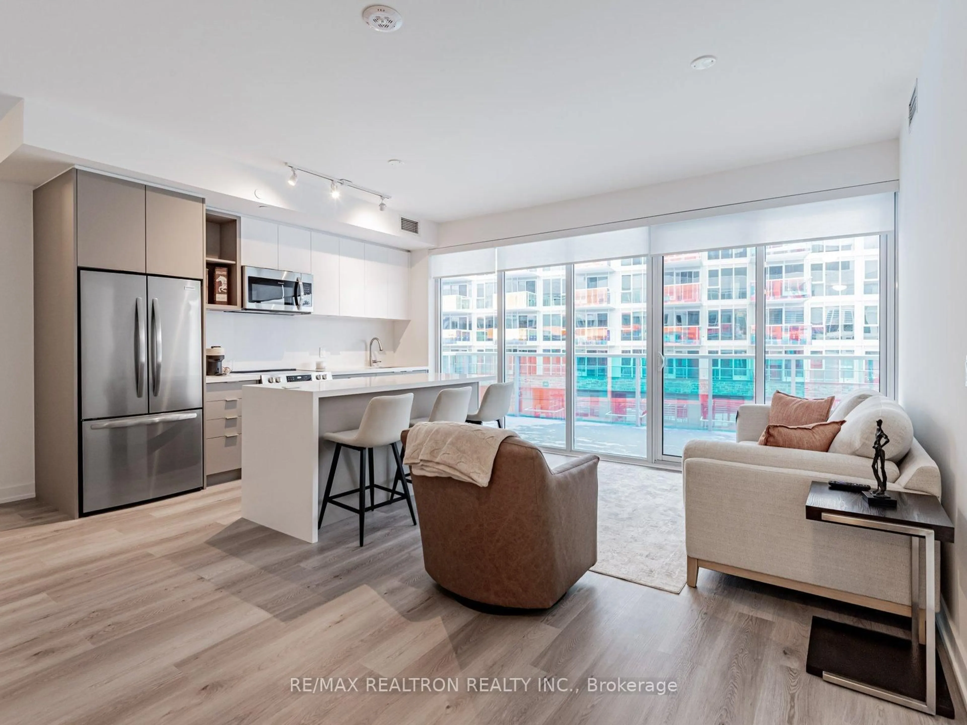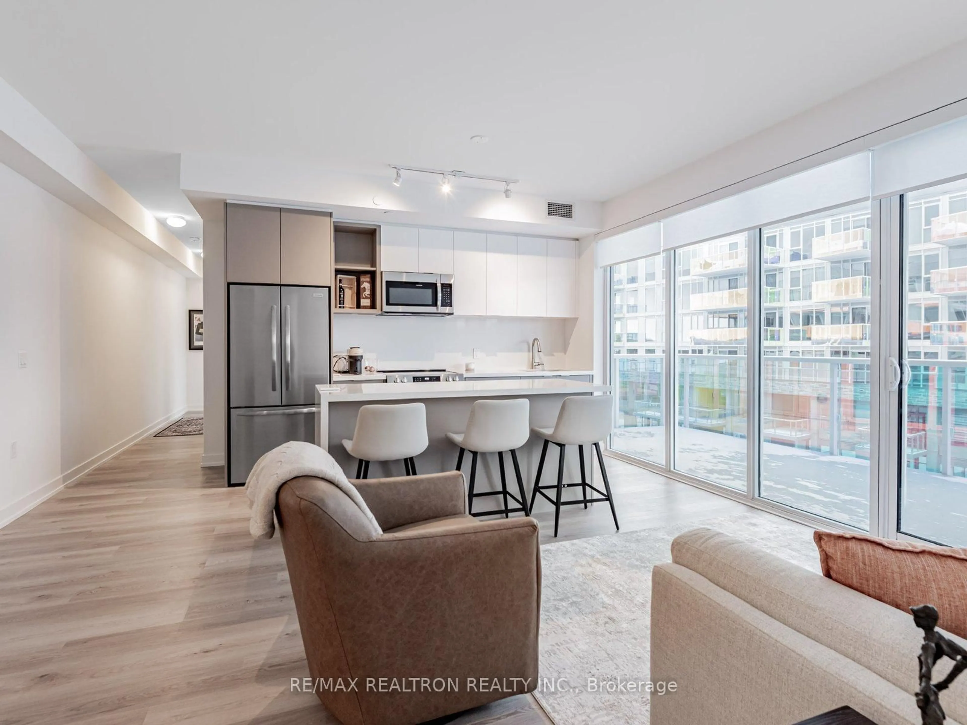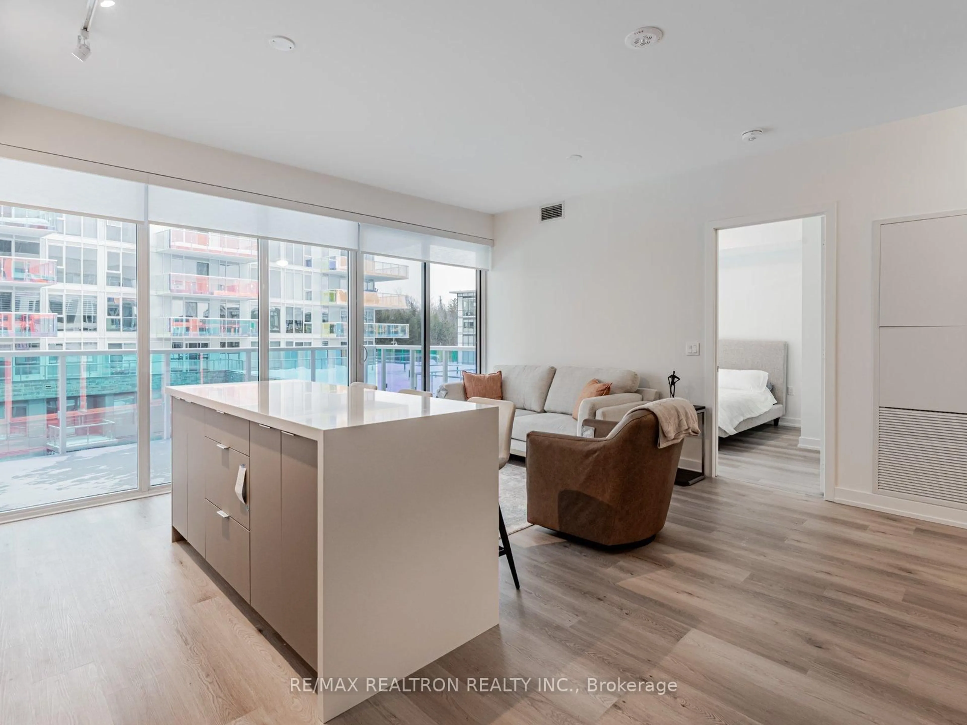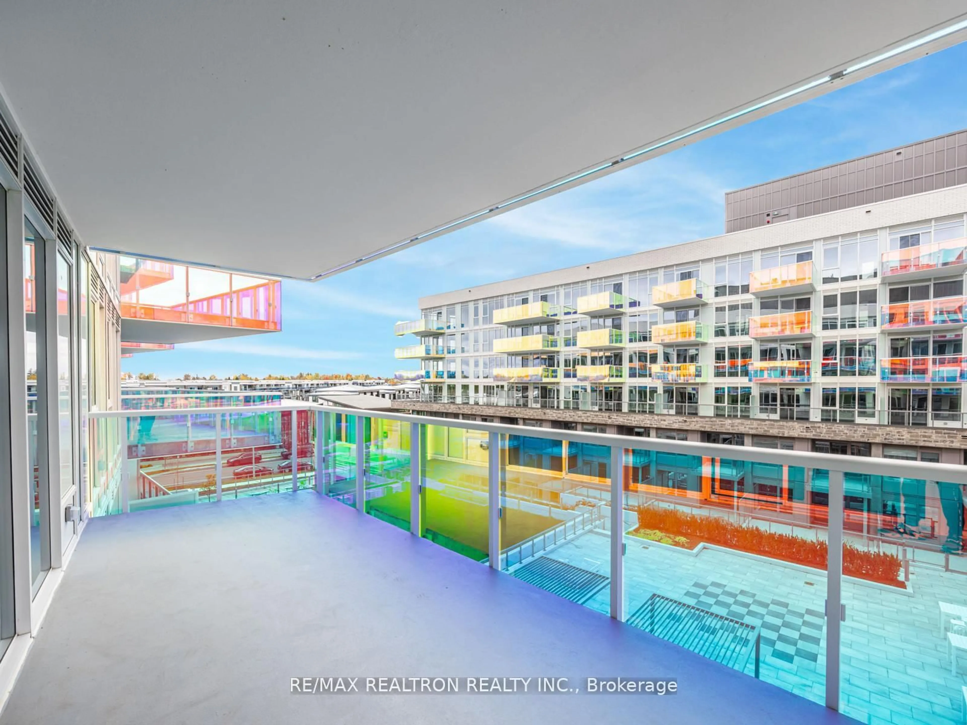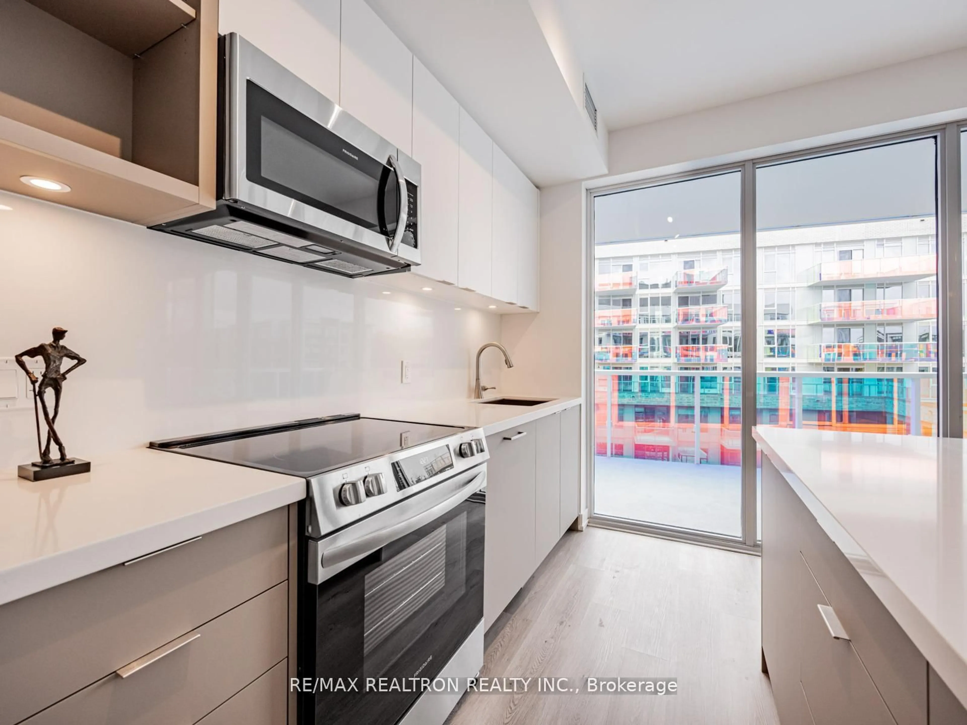333 Sunseeker Ave #428, Innisfil, Ontario L9R 0R6
Contact us about this property
Highlights
Estimated valueThis is the price Wahi expects this property to sell for.
The calculation is powered by our Instant Home Value Estimate, which uses current market and property price trends to estimate your home’s value with a 90% accuracy rate.Not available
Price/Sqft$898/sqft
Monthly cost
Open Calculator
Description
***Modern 3-Bedroom Haven at Sunseeker - West Views & Designer Upgrades*** Step into luxury resort living at Sunseeker, Friday Harbour's newest lakeside gem. This bright and spacious 3-bedroom, 2-bathroom residence is filled with thoughtful upgrades and refined modern touches throughout. The heart of the home is its impressive open-concept kitchen and living area, designed for both everyday comfort and easy entertaining. A sleek waterfall-edge island, two-toned cabinetry, and high-end appliances create a chef-inspired space that flows effortlessly into the expansive living room - with enough room for a full dining setup. Enjoy sunsets from the large west-facing balcony, offering beautiful views over the dry courtyard and the Lake Club. The primary bedroom features a 4-piece ensuite, built-in cabinetry, and large windows that fill the room with natural light, while the additional bedrooms provide space for guests or a home office. From its stylish finishes to its generous layout, this home perfectly captures the relaxed sophistication of Friday Harbour Resort - where lakeside luxury, dining, and recreation meet just an hour from Toronto. This upgraded suite also includes two premium parking spots, offering convenience and added value. ***EXTRAS*** Lifestyle investment: $262.47/month lake club fee monthly, $619.73/month condo fee, Annual fee $2,221.13/yr. Buyer to pay one-time 2% plus hst Friday Harbour association fee.
Property Details
Interior
Features
Main Floor
Living
3.65 x 3.04W/O To Terrace
Kitchen
3.04 x 1.828W/O To Terrace
Foyer
1.29 x 1.89Closet
Primary
3.68 x 2.435 Pc Bath / W/I Closet
Exterior
Features
Parking
Garage spaces 2
Garage type Underground
Other parking spaces 0
Total parking spaces 2
Condo Details
Amenities
Bbqs Allowed, Visitor Parking, Outdoor Pool, Games Room, Party/Meeting Room, Gym
Inclusions
Property History
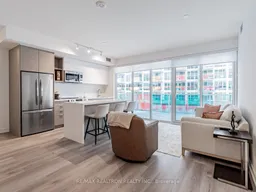 44
44