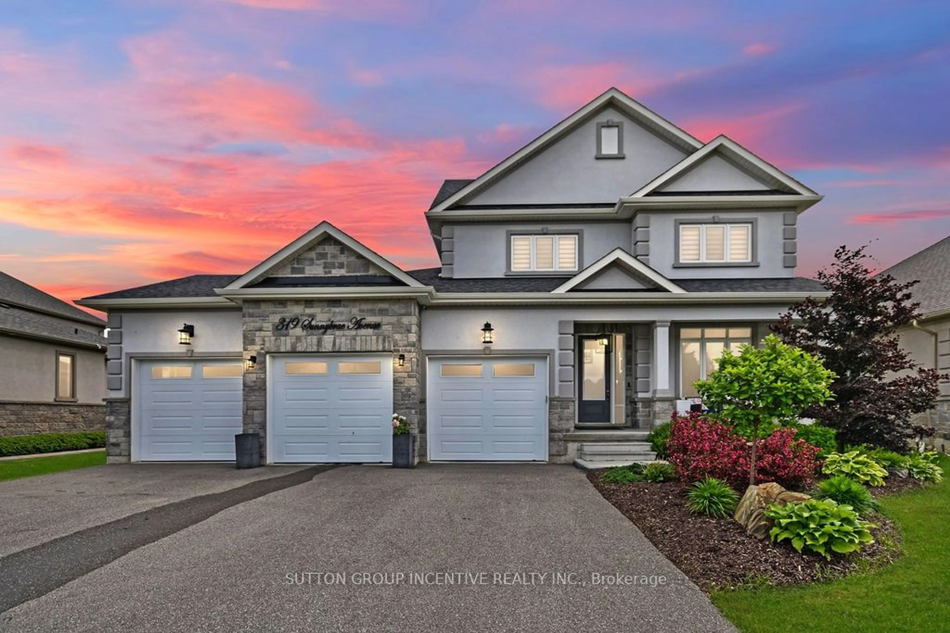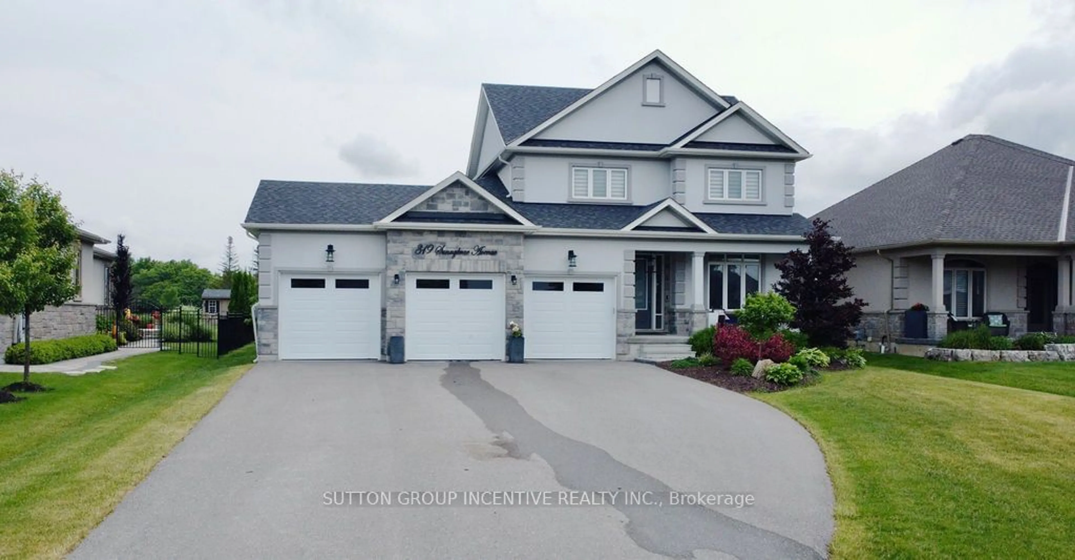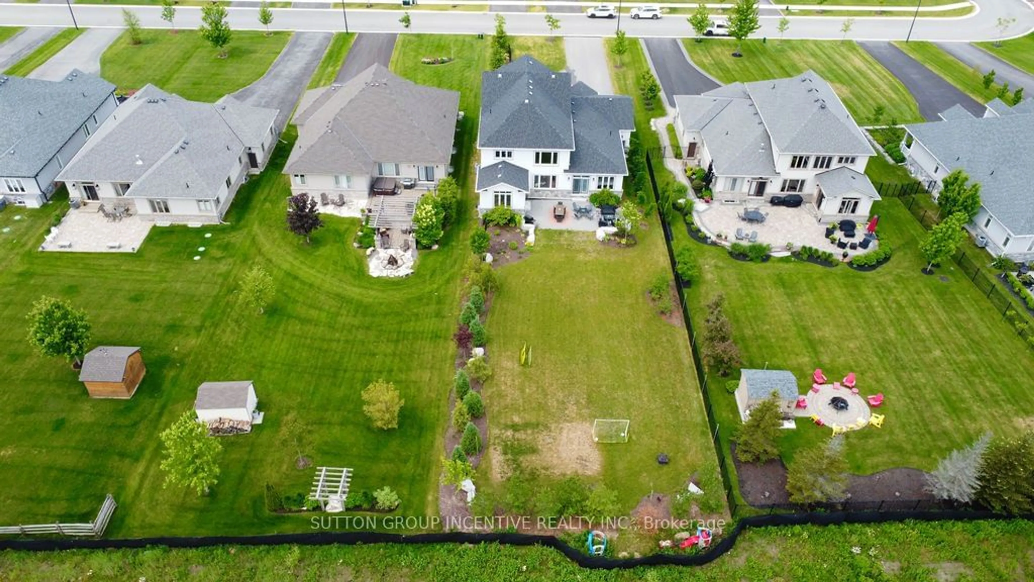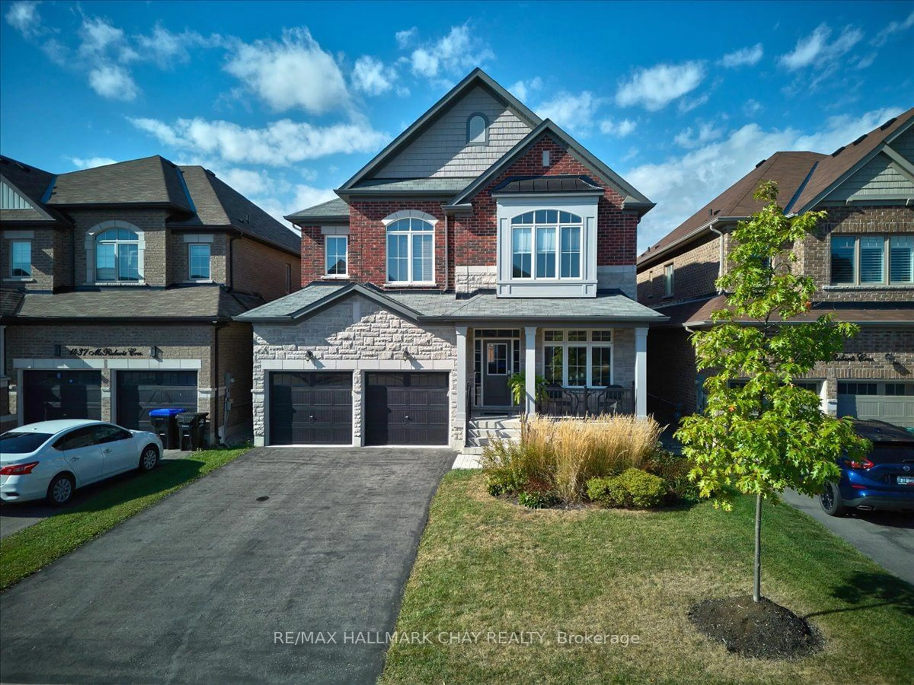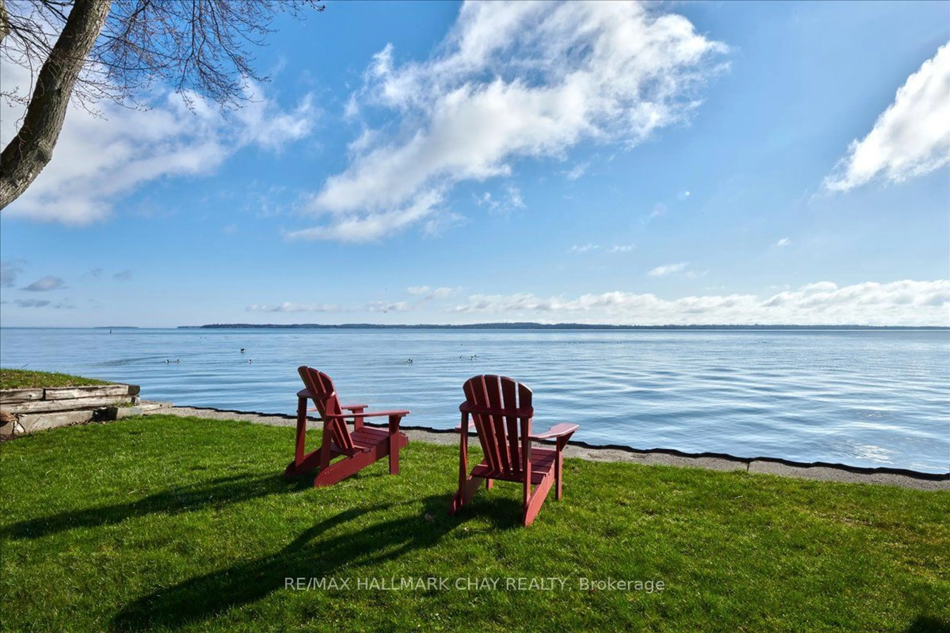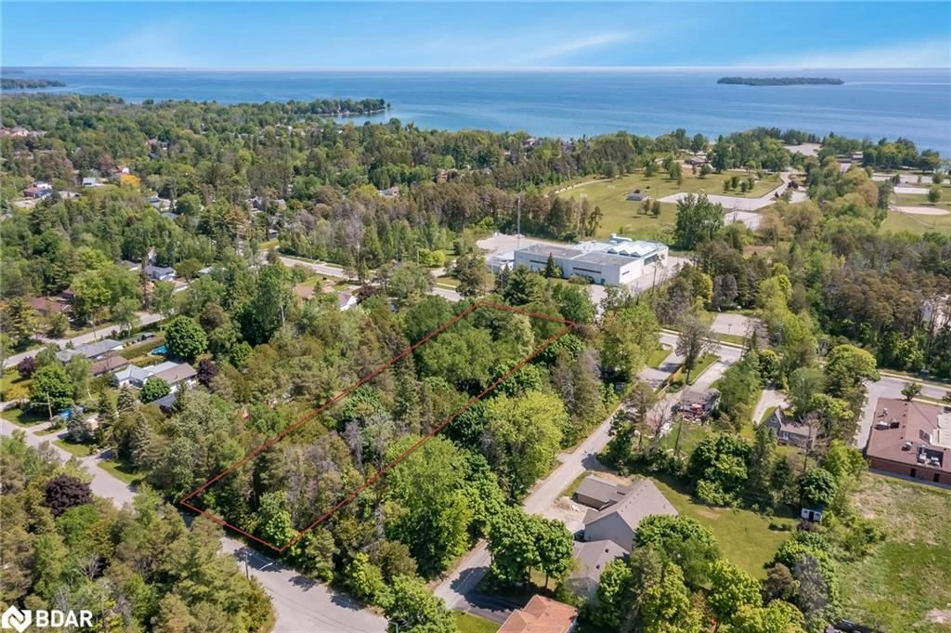319 Sunnybrae Ave, Innisfil, Ontario L9S 0K9
Contact us about this property
Highlights
Estimated ValueThis is the price Wahi expects this property to sell for.
The calculation is powered by our Instant Home Value Estimate, which uses current market and property price trends to estimate your home’s value with a 90% accuracy rate.$1,538,000*
Price/Sqft$579/sqft
Days On Market66 days
Est. Mortgage$8,031/mth
Tax Amount (2023)$7,800/yr
Description
Welcome to this bright and spacious dream four bedroom home with three car garage on a premium estate sized lot in the highly desired and exclusive neighbourhood of Innisfil Estates. This beautifully designed and fully upgraded bungaloft features an open concept layout soaring with 20ft coffered ceilings in the great room, elegant wainscoting, hardwood floor throughout and a grand curved staircase with wall sconce lighting. Magnificent Chef's kitchen with built in high-end appliances, industrial sized fridge, quartz countertops and bar for entertaining. Enjoy the convenience of a large primary bedroom with walkout to backyard, and ensuite oasis. Two large bedrooms and full four piece bathroom on the upper level loft, with an additional Rec room with balcony overlooking the main floor perfect for the family to enjoy. Step outside to your scenic backyard with beautifully done landscaping, lighting, automatic sprinklers perfect for entertaining and enjoying the outdoors.
Property Details
Interior
Features
Main Floor
Great Rm
4.45 x 6.20Coffered Ceiling / Fireplace / Curved Stairs
Dining
4.06 x 4.67Hardwood Floor / Open Concept / Pot Lights
Kitchen
3.51 x 3.84Quartz Counter / B/I Appliances / Hardwood Floor
Living
4.06 x 3.78Walk-Out / Hardwood Floor / Pot Lights
Exterior
Features
Parking
Garage spaces 3
Garage type Attached
Other parking spaces 6
Total parking spaces 9
Property History
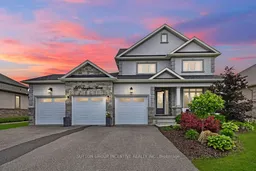 39
39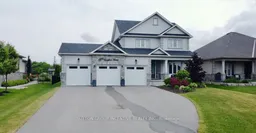 39
39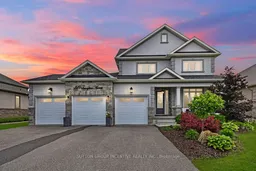 39
39Get an average of $10K cashback when you buy your home with Wahi MyBuy

Our top-notch virtual service means you get cash back into your pocket after close.
- Remote REALTOR®, support through the process
- A Tour Assistant will show you properties
- Our pricing desk recommends an offer price to win the bid without overpaying
