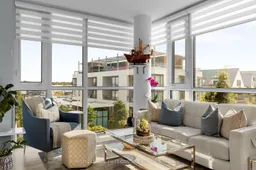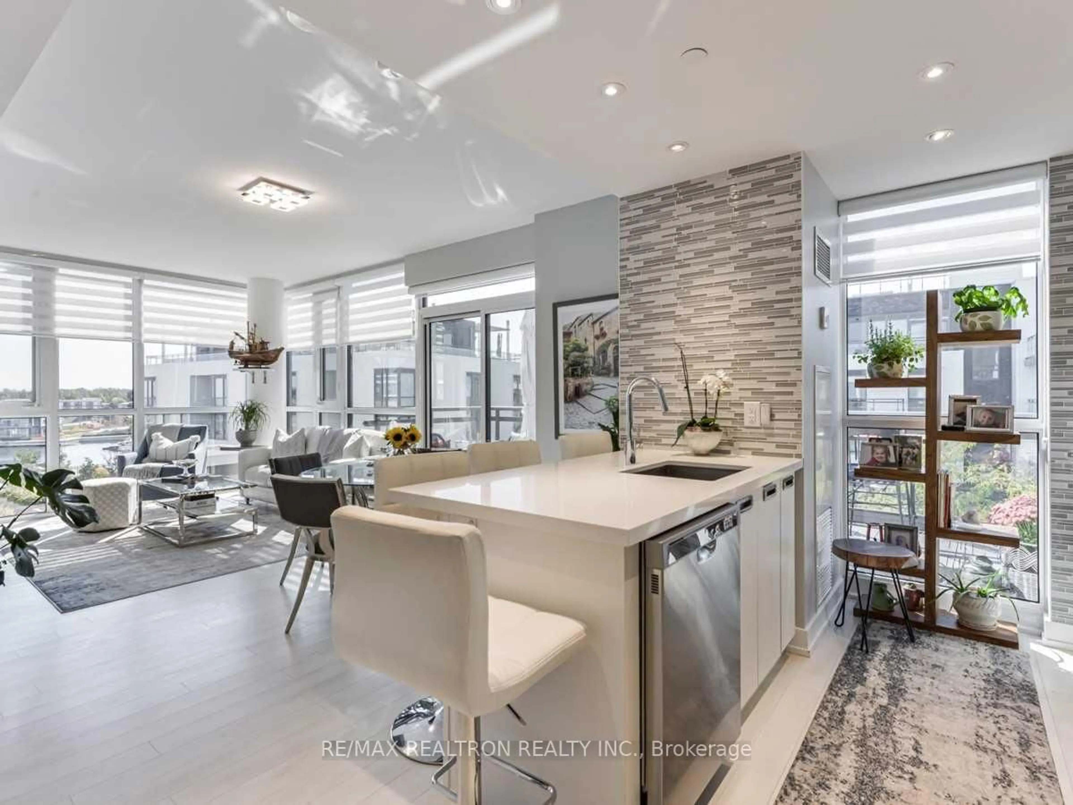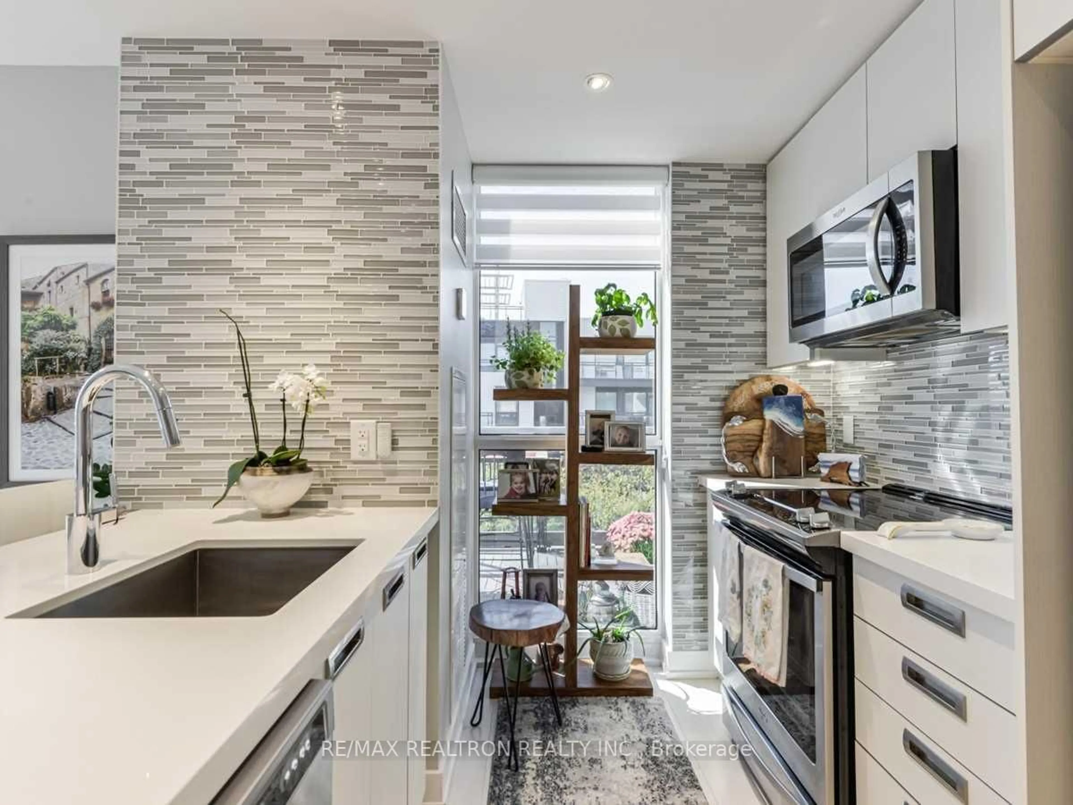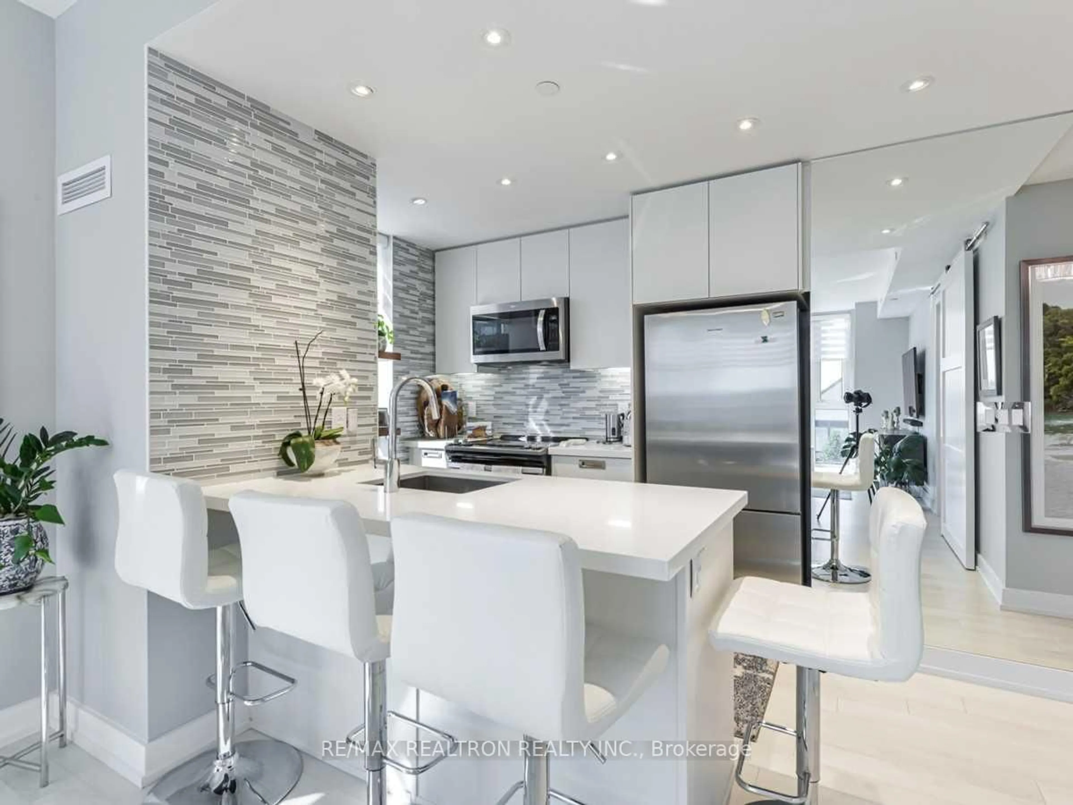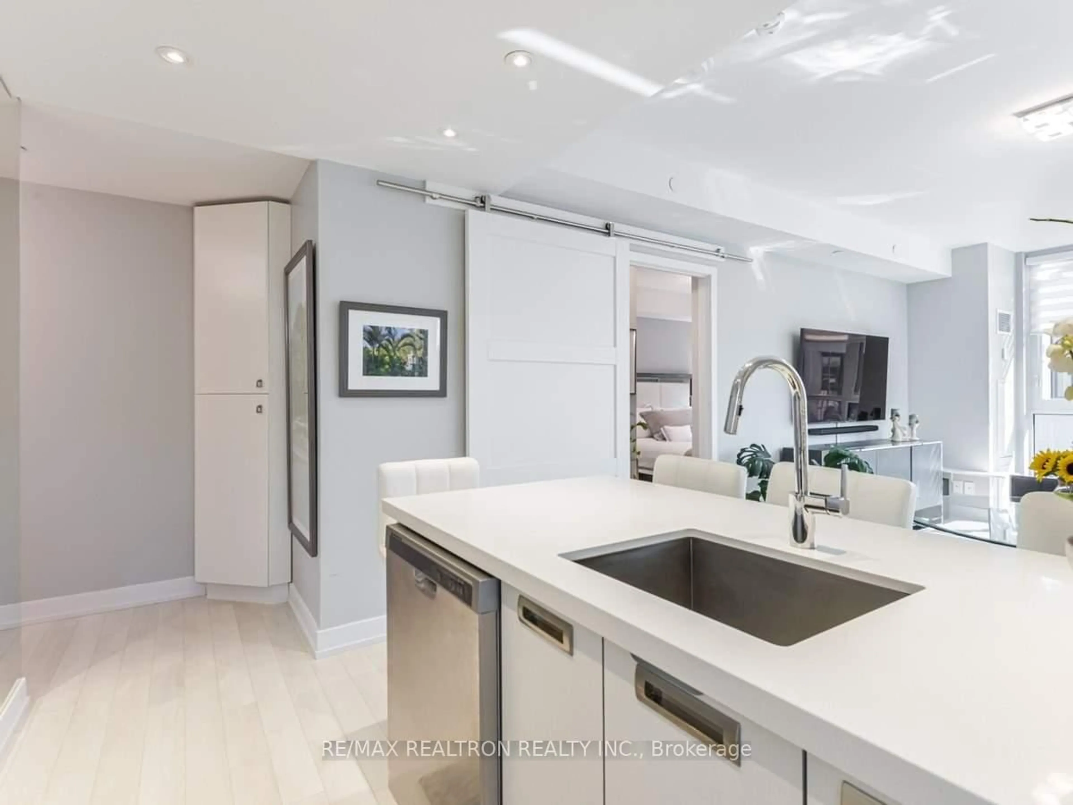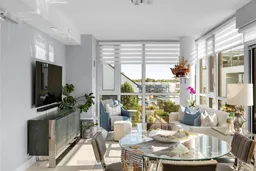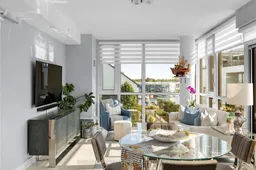301 SEA RAY Ave #C320, Innisfil, Ontario L9S 2P7
Contact us about this property
Highlights
Estimated valueThis is the price Wahi expects this property to sell for.
The calculation is powered by our Instant Home Value Estimate, which uses current market and property price trends to estimate your home’s value with a 90% accuracy rate.Not available
Price/Sqft$685/sqft
Monthly cost
Open Calculator
Description
A rare opportunity to own a luxurious waterfront suite with sweeping Marina views at Friday Harbour Resort. This beautifully upgraded condo offers nearly 1,000 sq. ft. of refined living, featuring two spacious bedrooms and two full bathrooms thoughtfully placed on opposite sides for exceptional privacy. The sunlit primary suite includes a walk-in closet and private ensuite, while the open-concept living and dining area extends to a generous southwest-facing balcony-an ideal space for relaxing or entertaining with stunning Marina and courtyard scenery. Floor-to-ceiling windows brighten the modern kitchen and main living spaces, creating an airy, inviting feel. Enhanced with custom lighting, tinted windows, and upgraded balcony flooring, every detail elevates the home's sense of comfort and sophistication. Set within the acclaimed Friday Harbour community, you'll enjoy year-round resort amenities including a vibrant boardwalk, exceptional dining, a state-of-the-art gym, nature trails, a beach, and access to one of Lake Simcoe's premier marinas. A perfect blend of luxury, lifestyle, and waterfront living. ***EXTRAS*** Lifestyle investment: Lake Club Monthly $230.60, Annual Resort Fee $2060.95 and Basic Monthly Fee $845.98. Buyer to pay 2% plus hst FH association fee.
Property Details
Interior
Features
Flat Floor
Foyer
3.02 x 1.62carpet free / Closet
Primary
5.09 x 3.0carpet free / W/I Closet / South View
2nd Br
3.05 x 3.0carpet free / Closet
Kitchen
2.8 x 3.81carpet free / B/I Appliances / Stainless Steel Appl
Exterior
Features
Parking
Garage spaces 1
Garage type Underground
Other parking spaces 0
Total parking spaces 1
Condo Details
Amenities
Bbqs Allowed, Exercise Room, Rooftop Deck/Garden, Tennis Court, Visitor Parking
Inclusions
Property History
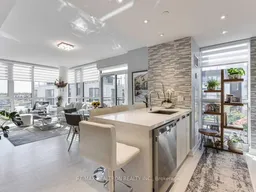 48
48