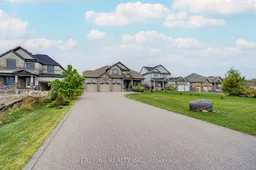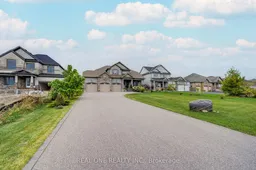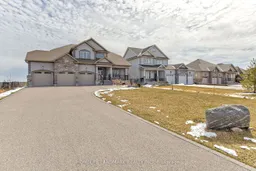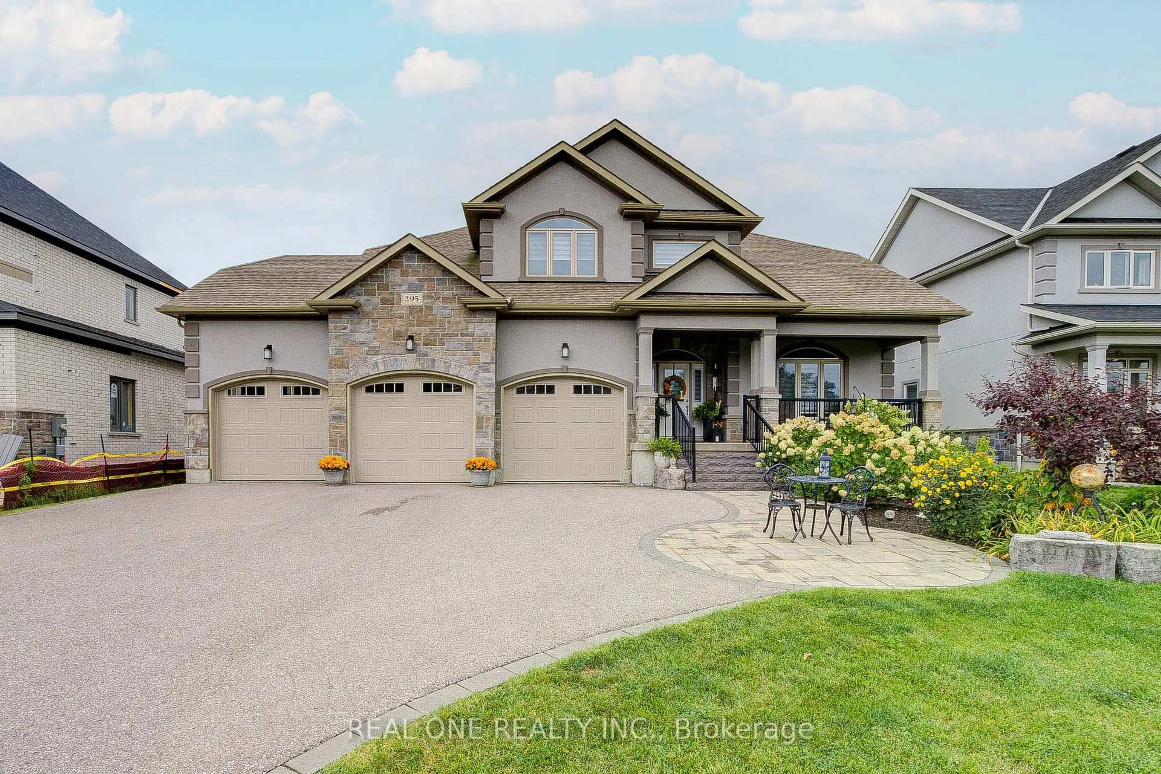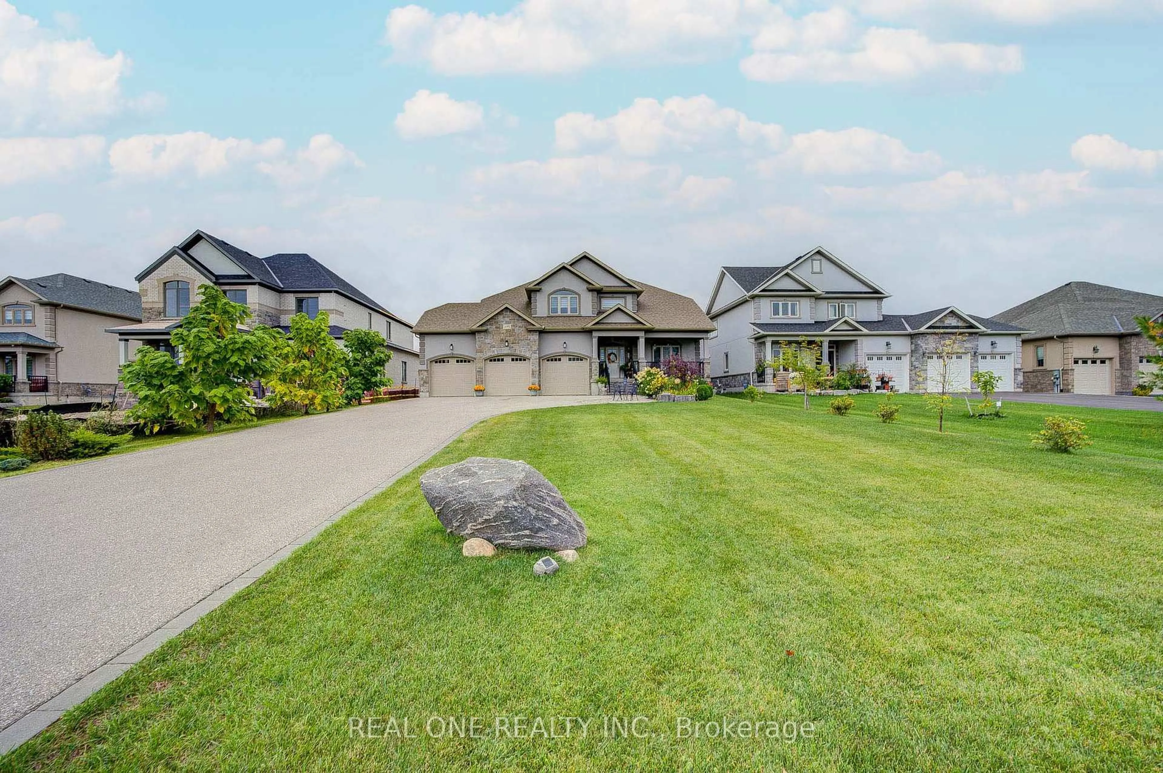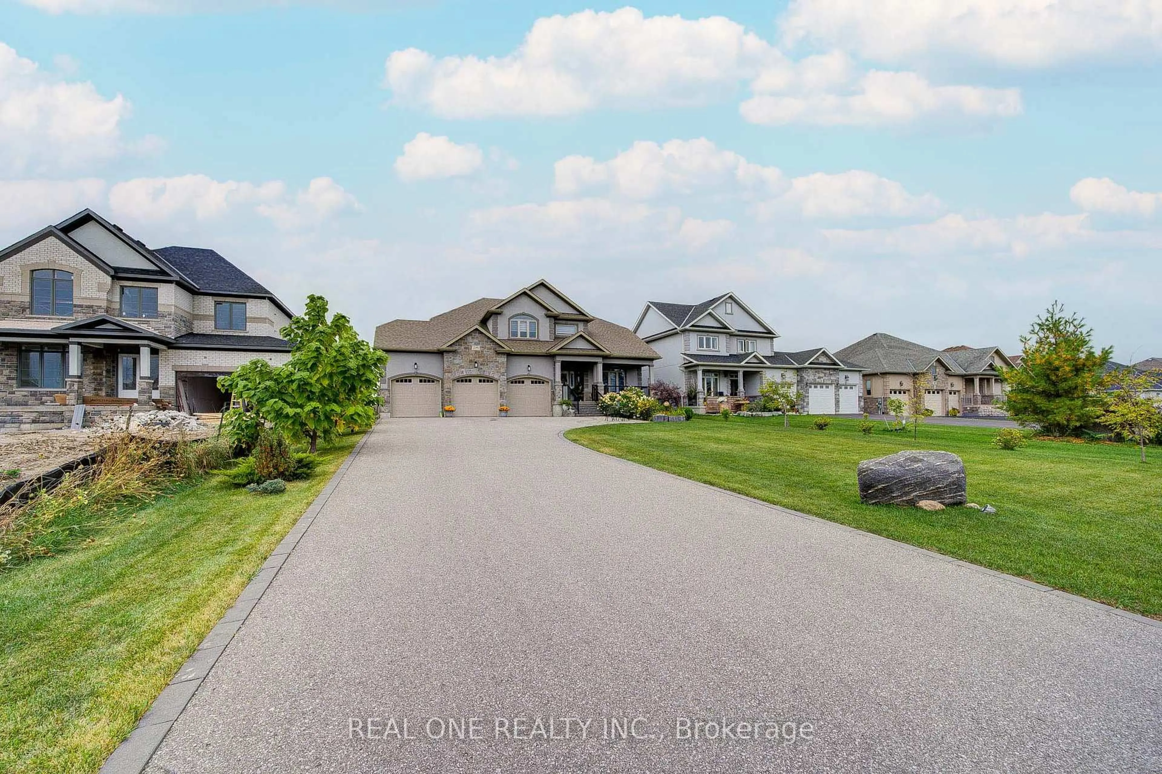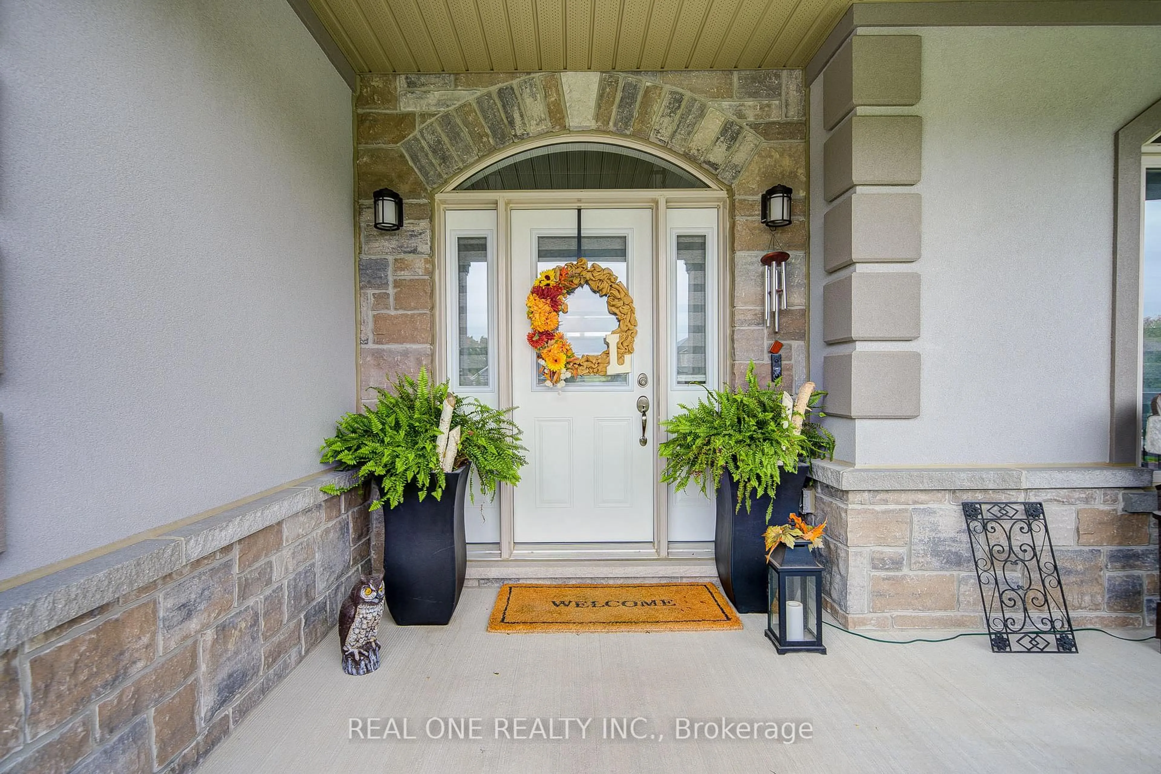295 Sunnybrae Ave, Innisfil, Ontario L9S 0K9
Contact us about this property
Highlights
Estimated valueThis is the price Wahi expects this property to sell for.
The calculation is powered by our Instant Home Value Estimate, which uses current market and property price trends to estimate your home’s value with a 90% accuracy rate.Not available
Price/Sqft$435/sqft
Monthly cost
Open Calculator
Description
Private No Houses Behind! Truly Spectacular Custom Build Home On Premium Land "68.90Ft x 296.69Ft" In The Luxury Innisfil Estates Subdivision. Unparalleled Quality Finished 3519 Sqf 18'' Ceiling Foyer Entrance Of 10"-12'' Ceiling Main Floor & 2nd Floor + 2210 Sgf Unfinished Seperate Entrance Basement With Upgraded 9'' Ceiling. 4 Spacious Bedrooms 3 Full Bathrooms 3-Car Garage ( Huge Driveway 12+ Car). Impressive Finishes And Upgrades. Hardwood Flooring Throughout Main & 2nd Floor. Open Concept With Lots Natural Lights, Crown Molding. Main Floor Living Room Combined With Floor-to-Ceiling Stone Wood Fireplace. Designer Kitchen With Large Island, Breakfast Bar & All Stainless Appliances, Large Walk In Pantry. Main Floor Massive Primary Bedroom Has Walk-In Closet With Build-In 5pc Spa - Ensuite With Glass Door Shower, Soaker Tub And Double Vanity. In-Ground Sprinkler System. Combined The Country Feeling With City Amenities, Minutes To Shopping, Schools, Restaurants, HWY 11 & 400, YMCA Rec Centre, GO Train Station, Parks And More.
Property Details
Interior
Features
Main Floor
2nd Br
5.56 x 3.95Laundry
2.75 x 4.12Great Rm
9.0 x 6.0Combined W/Dining
Dining
9.0 x 6.0Combined W/Great Rm
Exterior
Features
Parking
Garage spaces 3
Garage type Attached
Other parking spaces 12
Total parking spaces 15
Property History
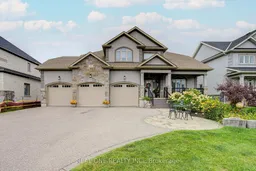 50
50