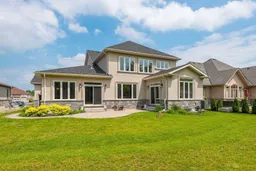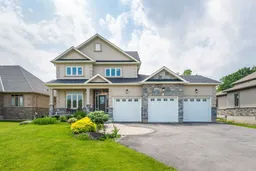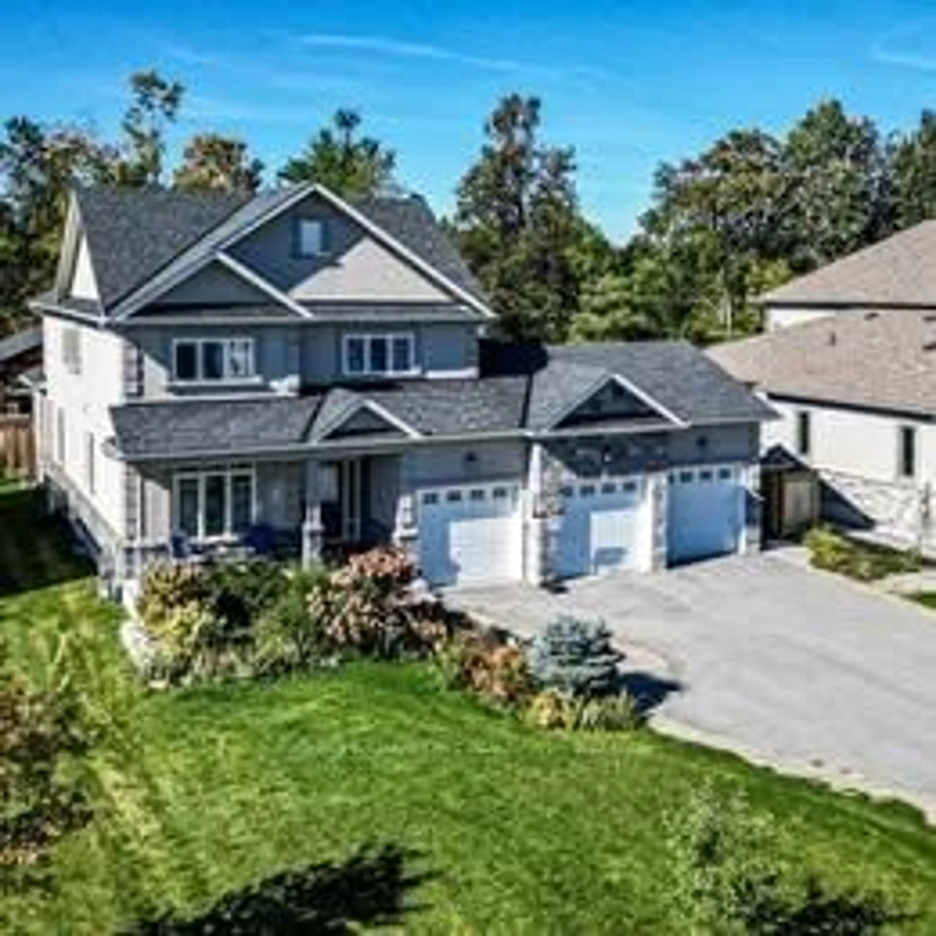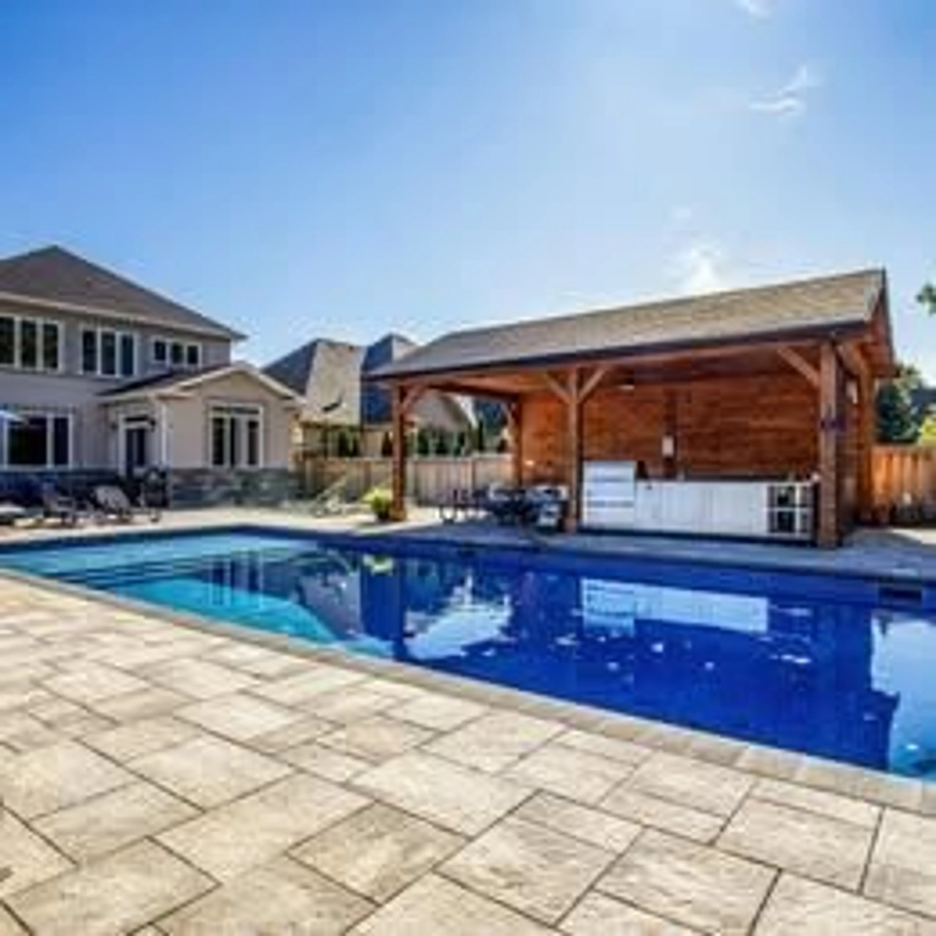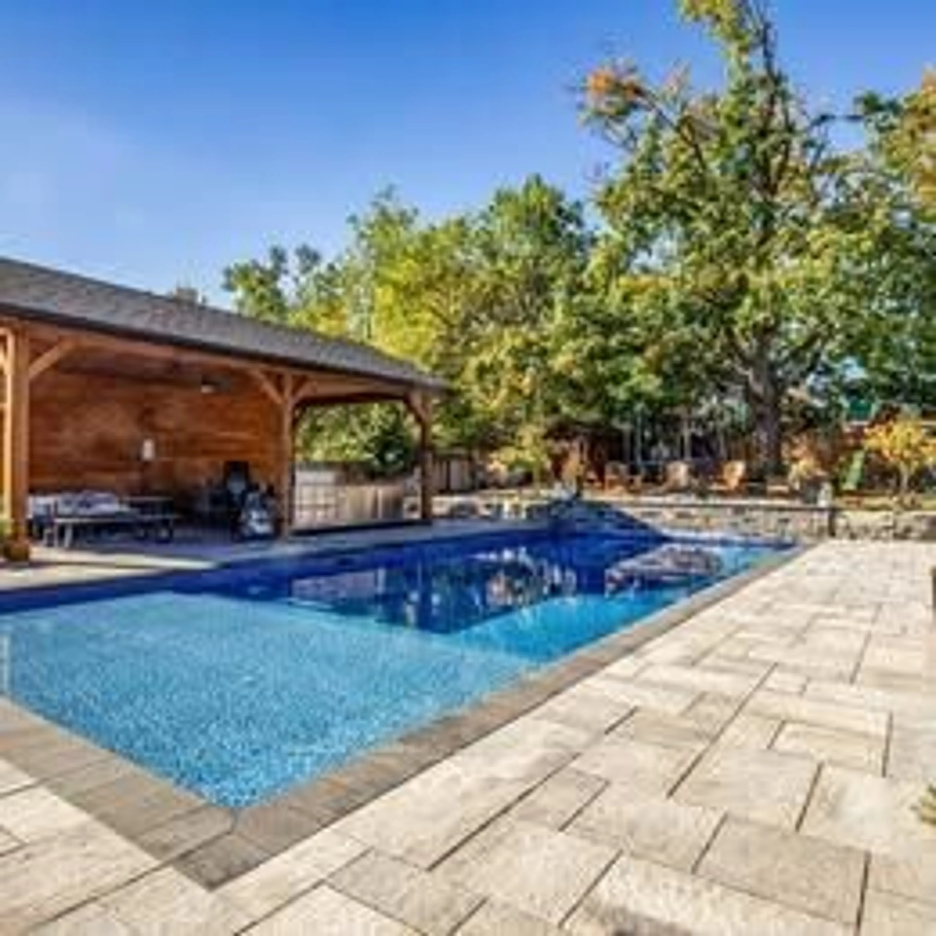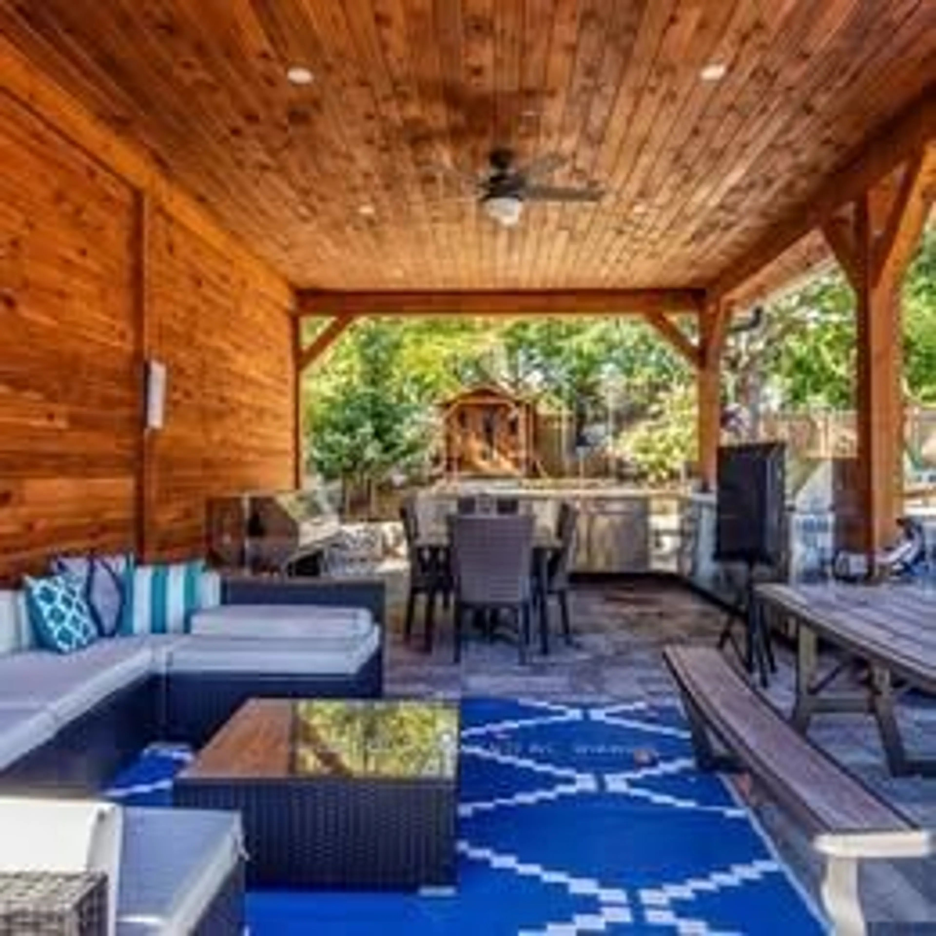276 Sunnybrae Ave, Innisfil, Ontario L9S 1E5
Contact us about this property
Highlights
Estimated valueThis is the price Wahi expects this property to sell for.
The calculation is powered by our Instant Home Value Estimate, which uses current market and property price trends to estimate your home’s value with a 90% accuracy rate.Not available
Price/Sqft$696/sqft
Monthly cost
Open Calculator
Description
Welcome to Luxury Living in Innisfil Estates! This spectacular Belcourt Model home is a true showstopper - boasting over $200,000 in premium upgrades and set on a beautiful half-acre lot in one of Innisfil's most desirable, family-friendly communities near Lake Simcoe. Step inside and be greeted by elegance and craftsmanship throughout. The 19-foot Great Room impresses with a breathtaking stone fireplace, soaring ceilings, and gleaming hardwood floors. The gourmet kitchen and open-concept layout are perfect for entertaining and family gatherings. Retreat to your private outdoor oasis featuring a stunning inground pool, hot tub, and a chef's dream covered gazebo-complete with cooking and BBQ space for year-round enjoyment. The fully fenced backyard offers both safety and privacy, surrounded by professional landscaping and an in-ground sprinkler system. The finished basement includes heated floors, and the luxurious ensuite provides spa-like comfort. Minutes from Lake Simcoe beaches, golf courses, and Casino Rama, this property truly has it all. Bring your most discerning buyers-this home must be seen to be appreciated!
Property Details
Interior
Features
Main Floor
Kitchen
0.0 x 0.0Breakfast Bar / O/Looks Family / Pantry
Primary
0.0 x 0.05 Pc Ensuite / Heated Floor
Great Rm
0.0 x 0.0Combined W/Kitchen / Brick Fireplace / Combined W/Living
Dining
0.0 x 0.0Combined W/Family / O/Looks Backyard / Walk-Out
Exterior
Features
Parking
Garage spaces 3
Garage type Built-In
Other parking spaces 12
Total parking spaces 15
Property History
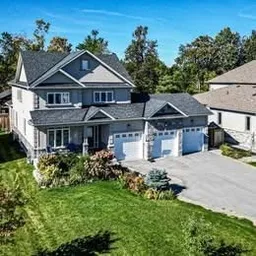 45
45