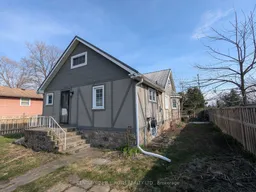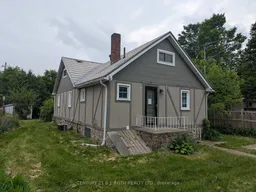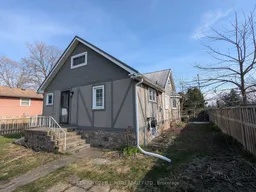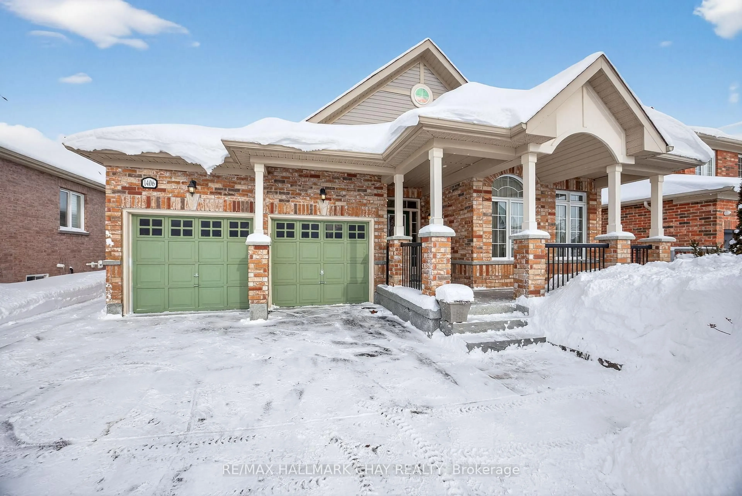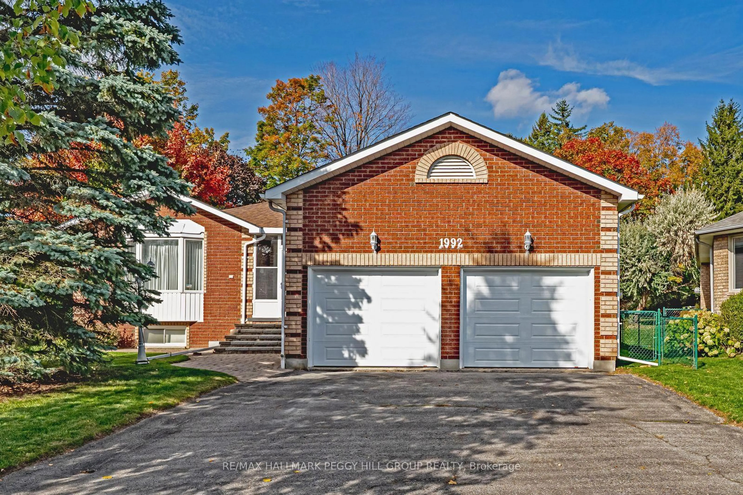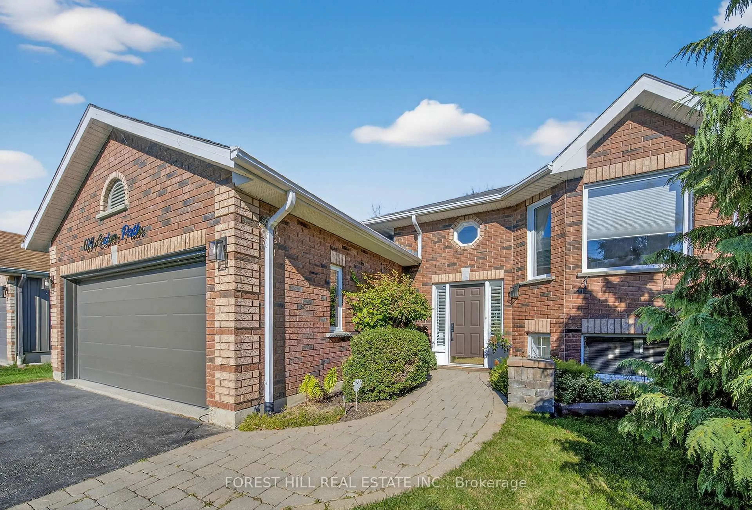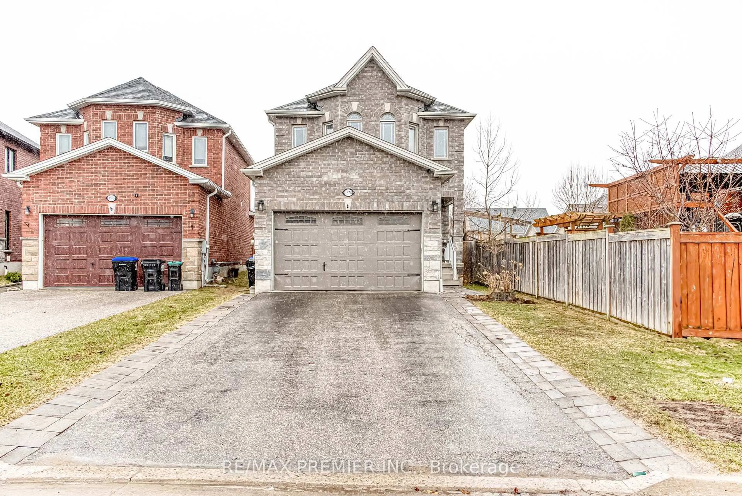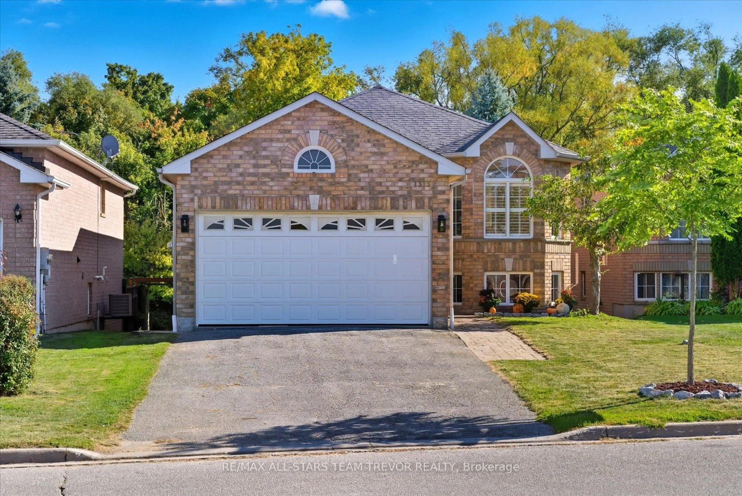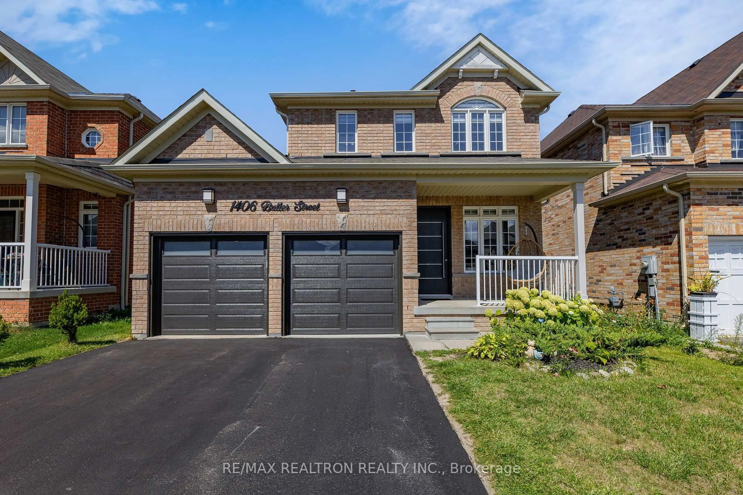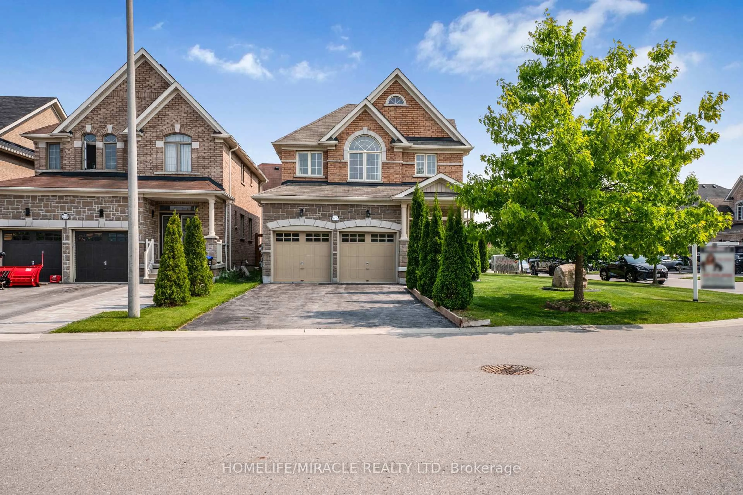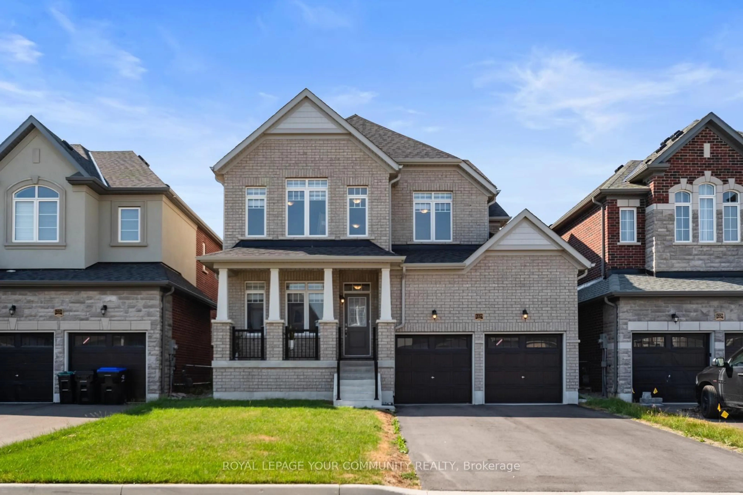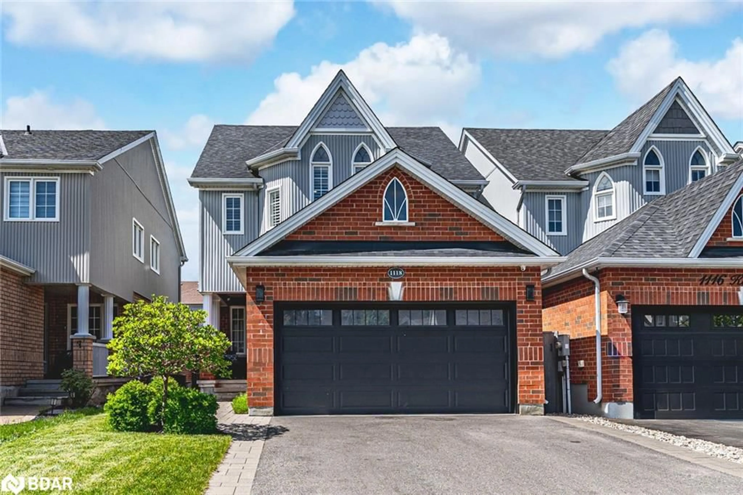Opportunity knocks! This spacious house features two bedrooms on the main floor plus two additional rooms with low ceilings on the second floor (possibly additional bedrooms!). A storey-and-a-half home sits on a fenced corner lot just a short walk from the sandy shores at the end of 10th Line in the sought-after community of Alcona. Renovated in 2000, the home features a generous eat-in kitchen, a bright sunroom, and a combined living/dining area, perfect for family living. The main floor features two bedrooms and a full bathroom, while the upper level comprises two additional rooms and a 2-piece powder room. Enjoy the durability of a metal roof and take advantage of the separate two-car garage with loft and private entrance, ideal for storage, a studio, or potential workspace. The cellar-style basement, with original stone foundation and low ceilings, houses the laundry hookups, furnace, and other utilities. Municipal sewer and drilled well in place. Ideal for first-time buyers, investors, or a handy person looking to unlock this property's full potential and being sold as is, where is. No representations or warranties are made by the Seller or the Seller's agent.
