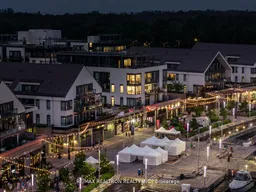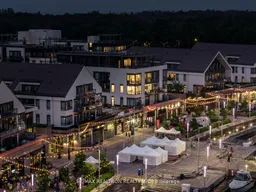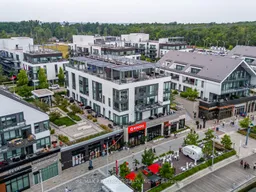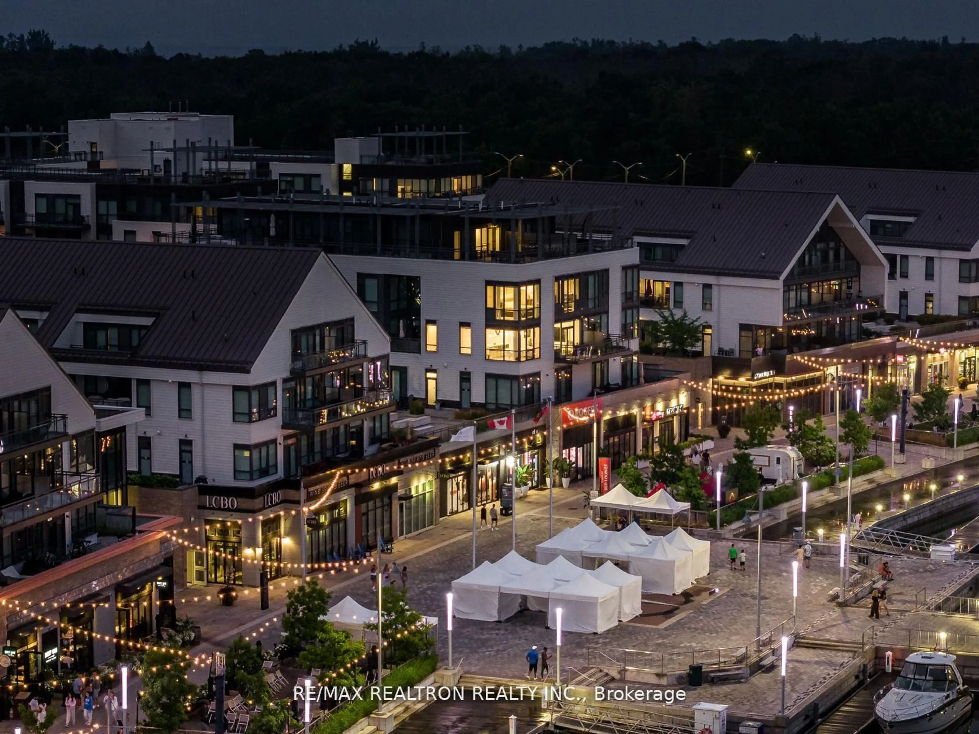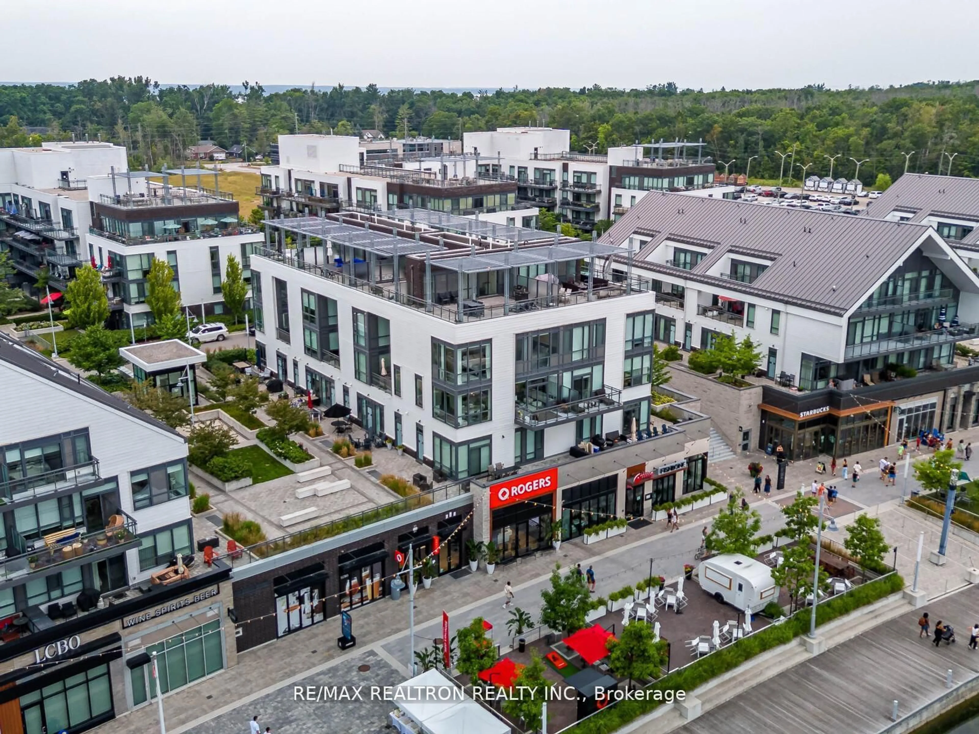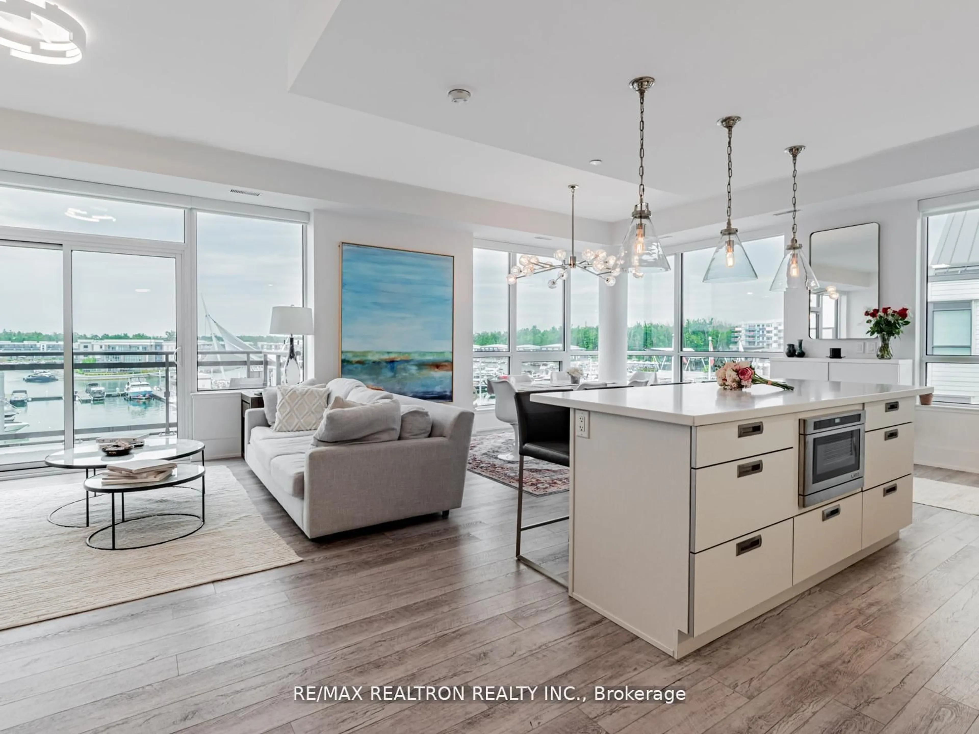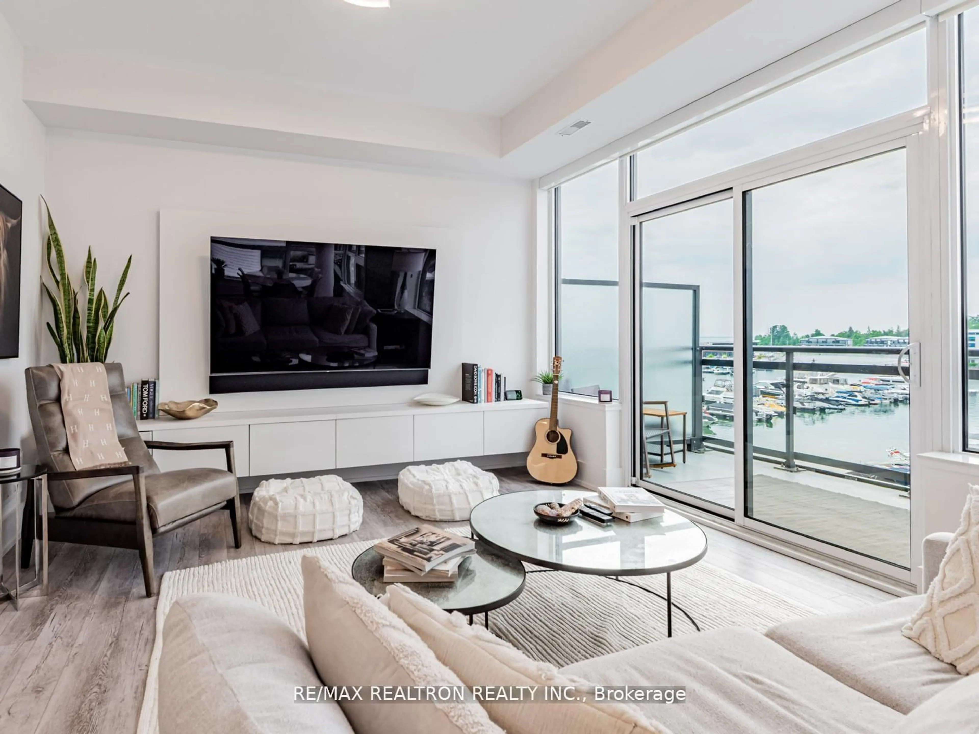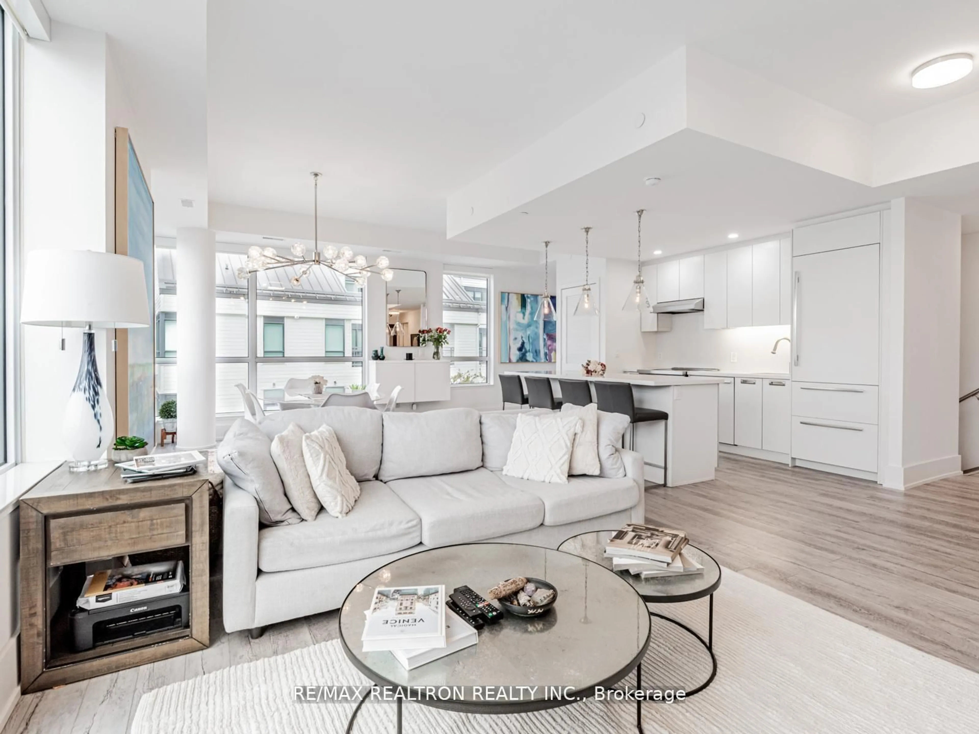261 Broward Way #53, Innisfil, Ontario L9S 0J5
Contact us about this property
Highlights
Estimated valueThis is the price Wahi expects this property to sell for.
The calculation is powered by our Instant Home Value Estimate, which uses current market and property price trends to estimate your home’s value with a 90% accuracy rate.Not available
Price/Sqft$802/sqft
Monthly cost
Open Calculator
Description
Crown Jewel of The Harbour!!! **Panoramic rooftop Terrace with entire resort vista!** Experience an extraordinarily rare opportunity to be the one in the centre of it all! Only four residences of this model with this central unit nearly impossible toduplicate! Professionally designed with a sophisticated mix of functionality and flair, the suite boasts upgraded you can see and many you cannot! Thoughtfully crafted built-ins, and advanced smart-home features that complement curated art and premium kitchen finishesthroughout. Floor-to-ceiling windows deliver breathtaking vistas from every room, while the second floor houses three well-appointed bedroomsand two fully upgraded bathrooms (currently setup as a 2 bdrm but easily returned to 3 bdrms, by current owner or new one). The primary ensuite pampers with a standalone soaker tub and a glass-enclosed walk-in shower. The piece de resistance: a sprawling 600+sqft rooftop terrace overlooking the boardwalk, perfect for entertaining with expansive views that stretch formiles. This isn't just a property its a lifestyle. Ready for immediate move-in with all the polish and presence you'd expect from a true showpiece.**Extras: Lake Club Fee: $262.47/month with 2 parking | Annual Resort Fee: $3,671.87/year | Condo Fee: $1,055.89| Buyer to pay 2% + HST to Friday Harbour Resort
Property Details
Interior
Features
Main Floor
Great Rm
8.71 x 3.81Kitchen
4.09 x 2.59Exterior
Features
Parking
Garage spaces 1
Garage type Underground
Other parking spaces 0
Total parking spaces 1
Condo Details
Amenities
Outdoor Pool, Rooftop Deck/Garden, Visitor Parking
Inclusions
Property History
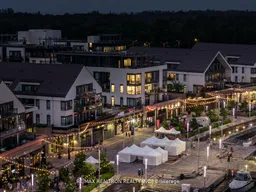 49
49