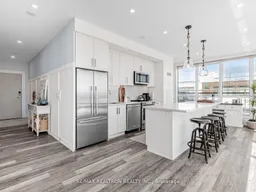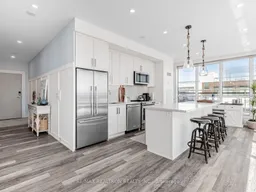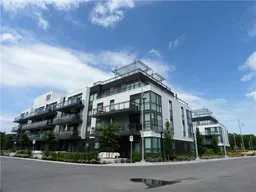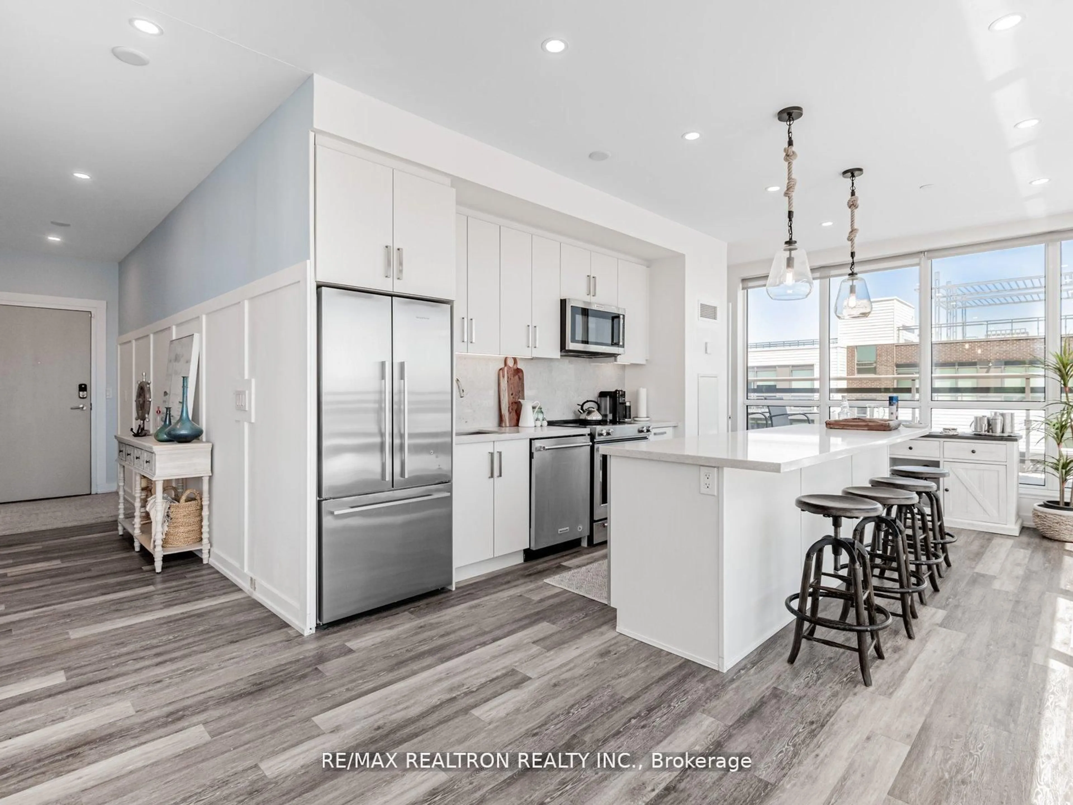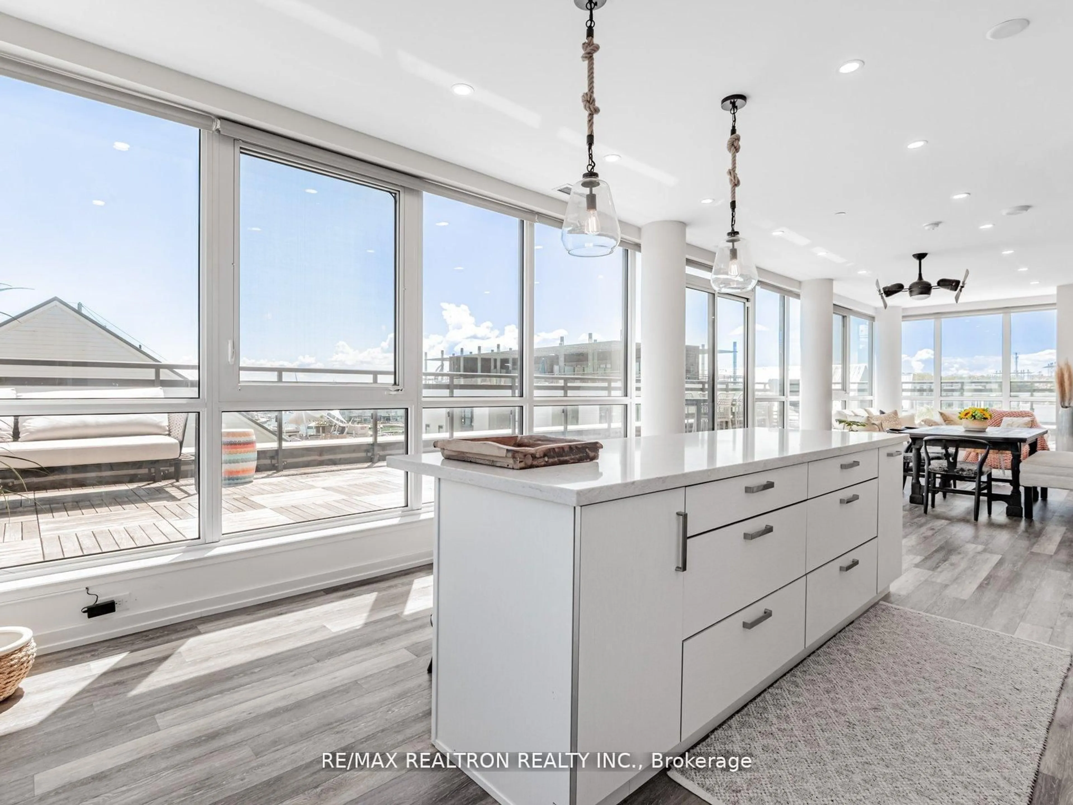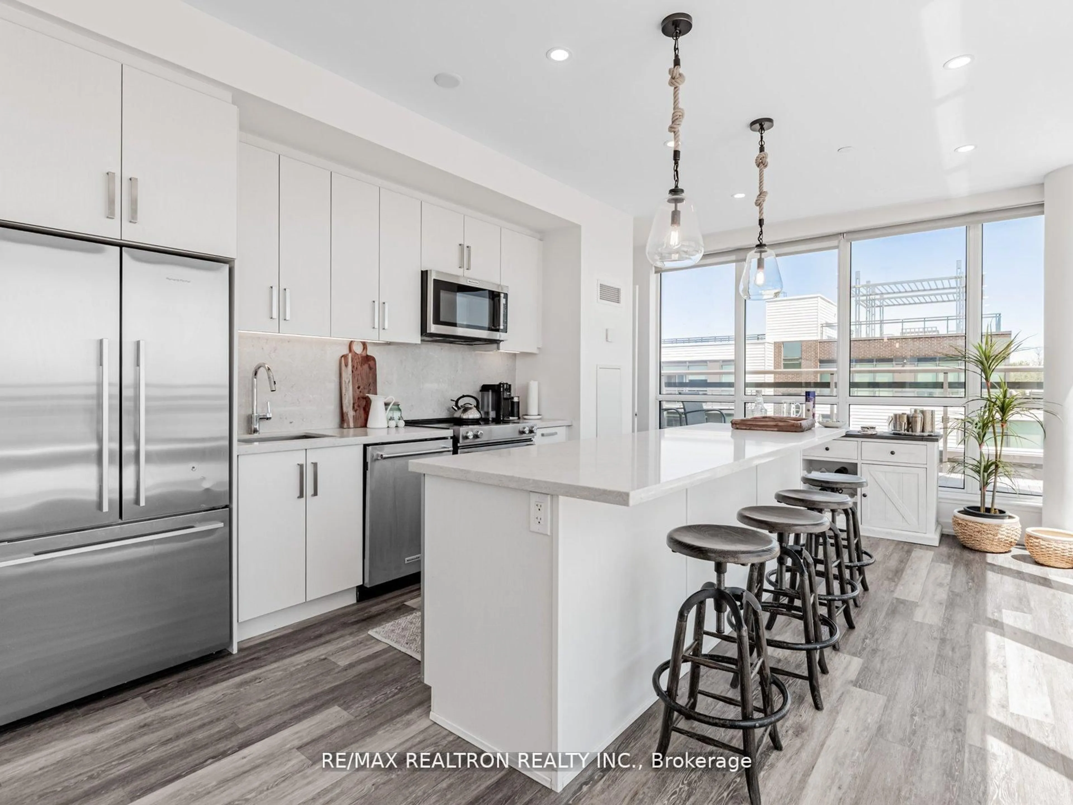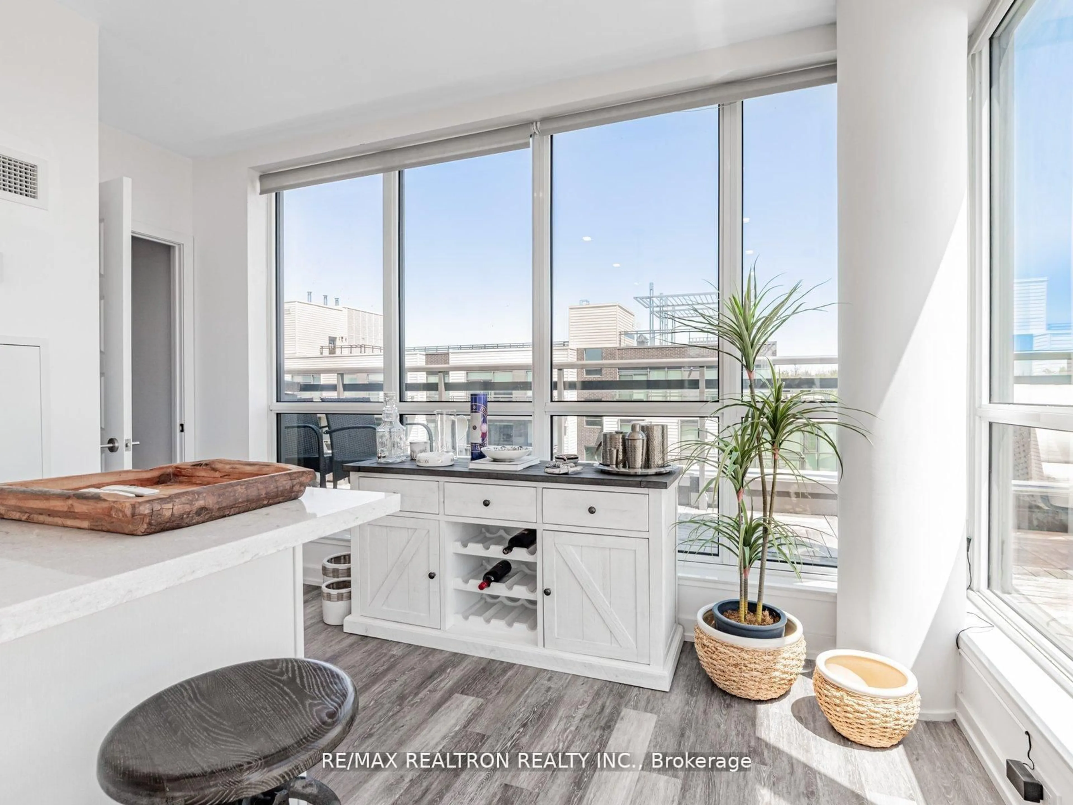241 Sea Ray Ave #A407, Innisfil, Ontario L9S 0J9
Contact us about this property
Highlights
Estimated valueThis is the price Wahi expects this property to sell for.
The calculation is powered by our Instant Home Value Estimate, which uses current market and property price trends to estimate your home’s value with a 90% accuracy rate.Not available
Price/Sqft$920/sqft
Monthly cost
Open Calculator
Description
***A PENTHOUSE LIKE NO OTHER UNMATCHED VIEWS, UNPARALLELED LUXURY AT FRIDAY HARBOUR***Grab the chance to own this rarely offered, resort-facing penthouse at Friday Harbour. This stunning 3-bedroom, 2-bathroom corner suite offers 1,335 sq ft of single-level living with spectacular, unobstructed panoramic views of the Marina, Boardwalk, and Resort Village. Set on the top floor, this premium unit delivers a sweeping east-to-west layout where every principal room including the kitchen, living, and dining areas enjoys sun-drenched southern exposure and direct access to an expansive wraparound balcony. It's the perfect perch to relax, entertain, or take in the ever-changing skyline, day and night. Loaded with high-end upgrades, including designer cabinetry, upgraded flooring, quartz countertops, custom closet organizers, and motorized blinds throughout, this turn-key penthouse is one-of-a-kind a true gem at Friday Harbour. Move in and instantly enjoy the best of resort living: boating, beaches, golf, dining, nature trails, year-round activities, and more all from the best view in the harbour. Don't just live elevate your lifestyle. This is the penthouse you've been waiting for. **EXTRAS** Lifestyle Investment: $262.46/month lake club fee monthly, Annual fee $2,765.34/yr. Buyer to pay 2% plus hst Friday Harbour association fee.
Property Details
Interior
Features
Flat Floor
Living
8.0 x 3.28Combined W/Dining / hardwood floor / South View
Dining
8.0 x 3.28Combined W/Living / W/O To Terrace / South View
Primary
4.37 x 2.874 Pc Ensuite / B/I Closet / East View
3rd Br
2.84 x 2.77Closet / Closet Organizers / West View
Exterior
Features
Parking
Garage spaces 1
Garage type Underground
Other parking spaces 0
Total parking spaces 1
Condo Details
Amenities
Bbqs Allowed, Tennis Court, Visitor Parking, Outdoor Pool, Exercise Room
Inclusions
Property History
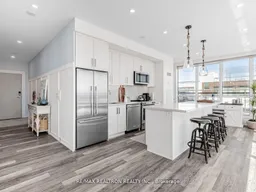 35
35