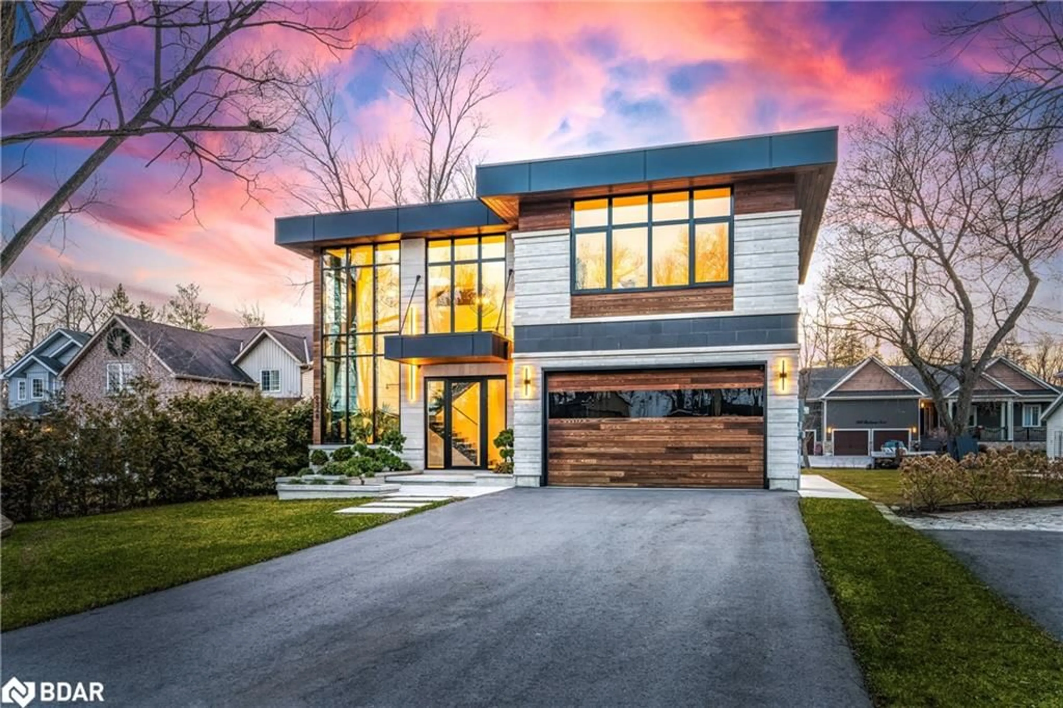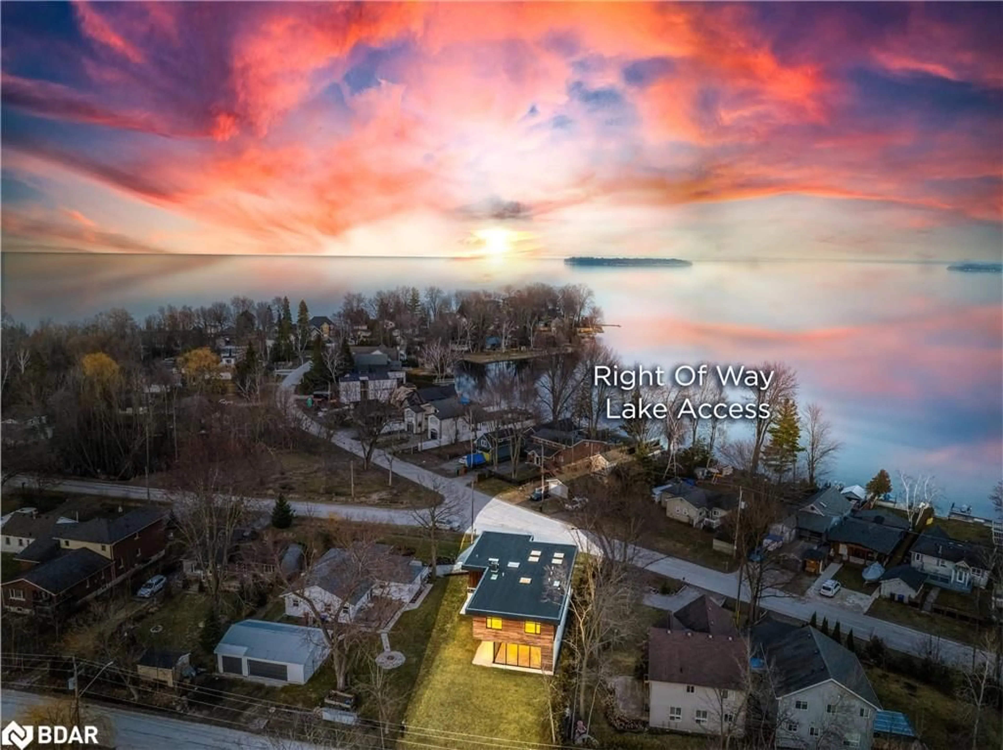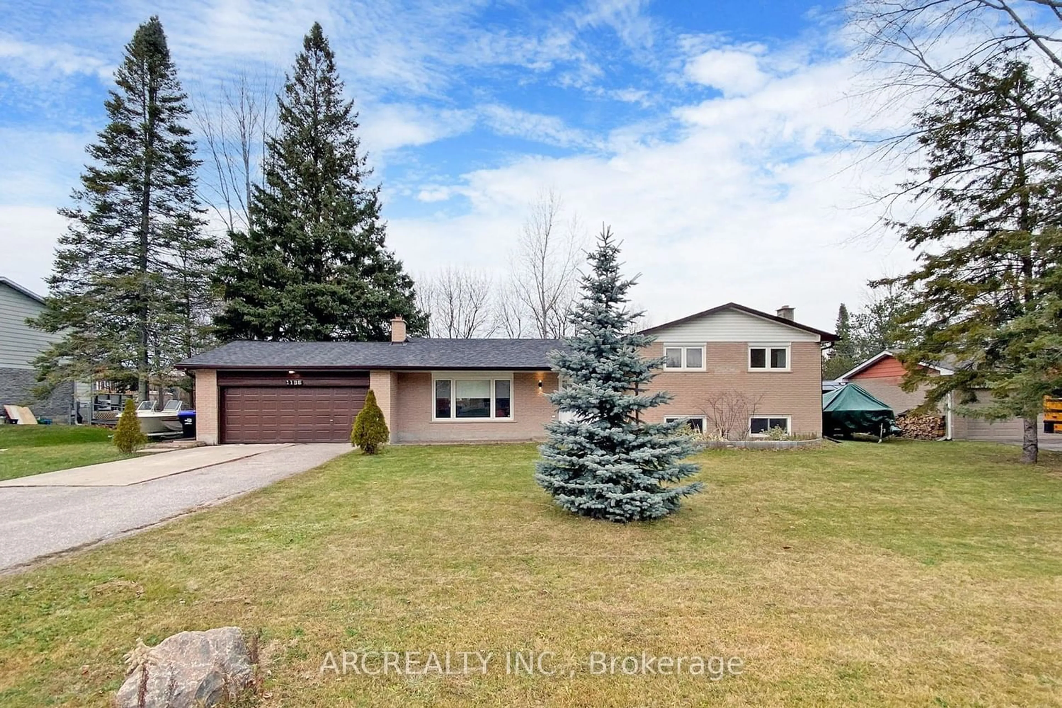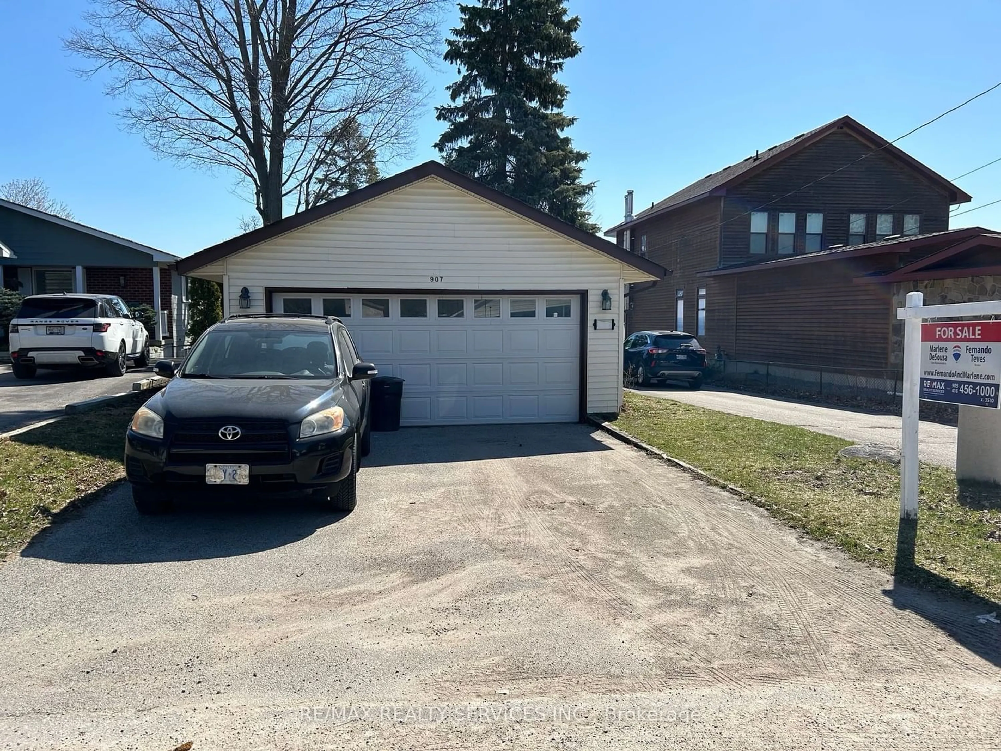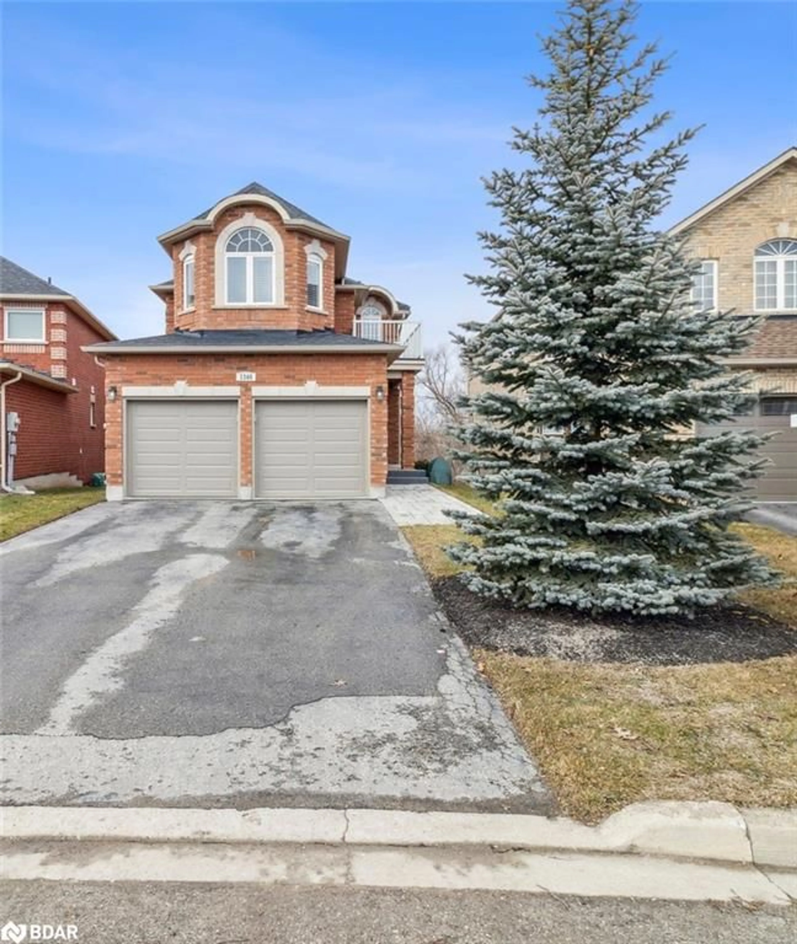2348 Tall Tree Lane, Innisfil, Ontario L9S 3X4
Contact us about this property
Highlights
Estimated ValueThis is the price Wahi expects this property to sell for.
The calculation is powered by our Instant Home Value Estimate, which uses current market and property price trends to estimate your home’s value with a 90% accuracy rate.$1,111,000*
Price/Sqft$516/sqft
Days On Market48 days
Est. Mortgage$8,589/mth
Tax Amount (2024)-
Description
Brand new custom built 2 storey home in Alcona. This exquisite home boasts architectural craftsmanship. The grand entrance, high ceilings and custom finishes are showcased in every room and with floor to ceiling windows, there is an abundance of natural light, and perfect flow between indoor and outdoor living. The atrium, kitchen, dining and living spaces are a must see with suede finish granite counters, main flr radiant heating, massive wine cooler, & full home audio and alarm system! On the 2nd floor, the primary bedroom features high ceilings, a view to the water and a gorgeous 6 piece ens. with heated floors. 2nd & 3rd bdrms are also complete with their own luxury ensuites for guest/family use. The design of a flat roof with custom skylight access is perfect for a future potential private terrace/patio, overlooking the water. Loads of parking & just steps away from public beach access, boat launch, as well as schools & amenities, this forever home will be enjoyed in all seasons.Comm. Grade Security Camera/Alarm System, Audio system with multiple zones & media player. Solid core int. doors with European hardware. Auto. tree watering timer. Upgraded garage door & heated flr. See complete list of upgrades.
Upcoming Open House
Property Details
Interior
Features
Main Floor
Living Room
5.61 x 5.69Pantry
2.26 x 1.65Dining Room
5.00 x 4.14Family Room
6.48 x 5.64Exterior
Features
Parking
Garage spaces 2
Garage type -
Other parking spaces 6
Total parking spaces 8
Property History
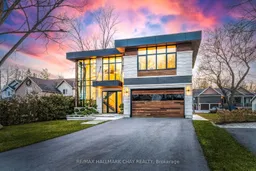 40
40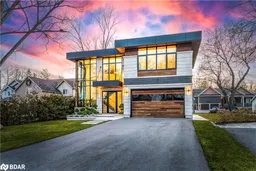 40
40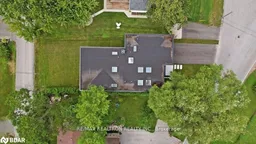 39
39Get an average of $10K cashback when you buy your home with Wahi MyBuy

Our top-notch virtual service means you get cash back into your pocket after close.
- Remote REALTOR®, support through the process
- A Tour Assistant will show you properties
- Our pricing desk recommends an offer price to win the bid without overpaying
