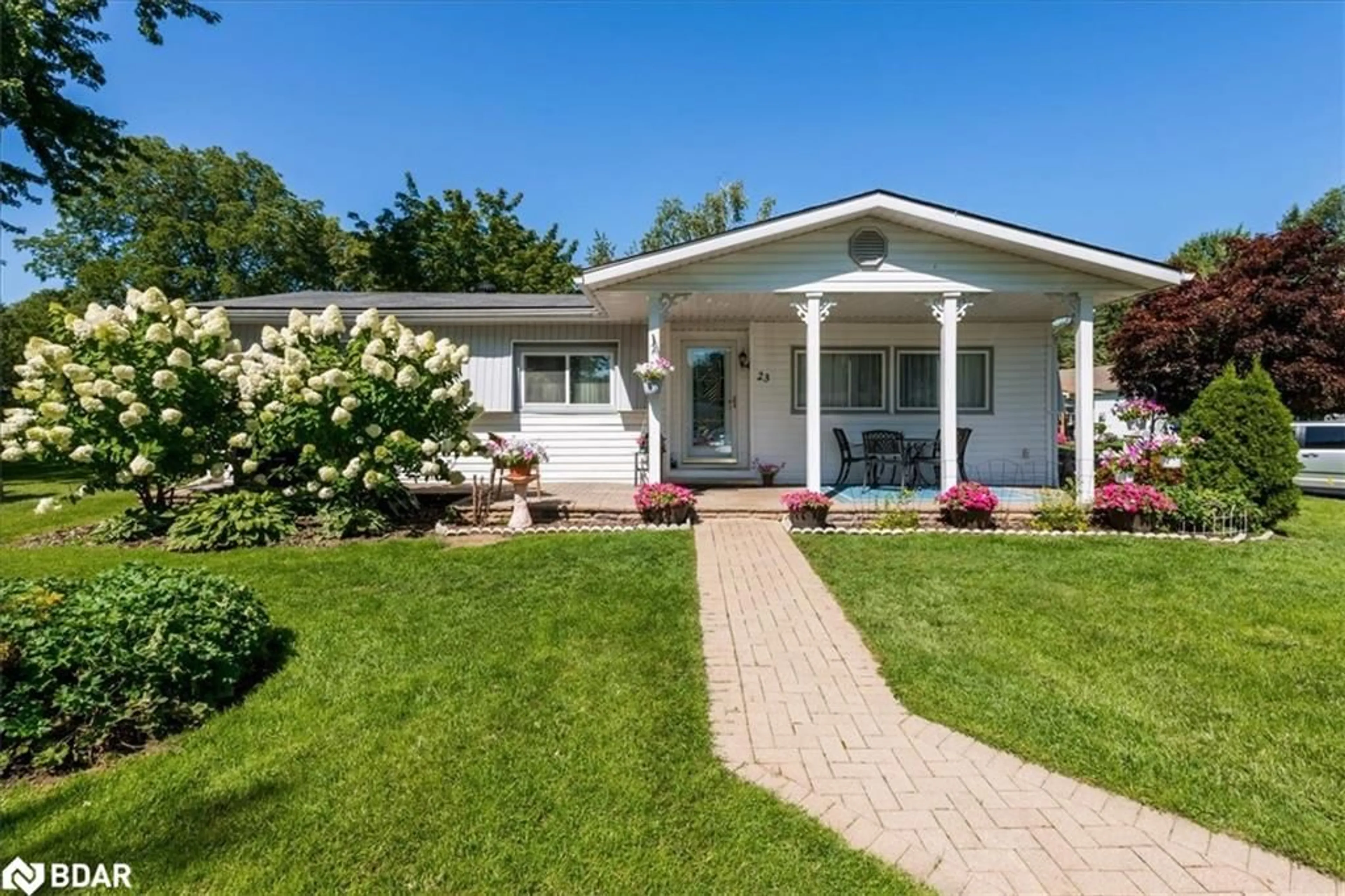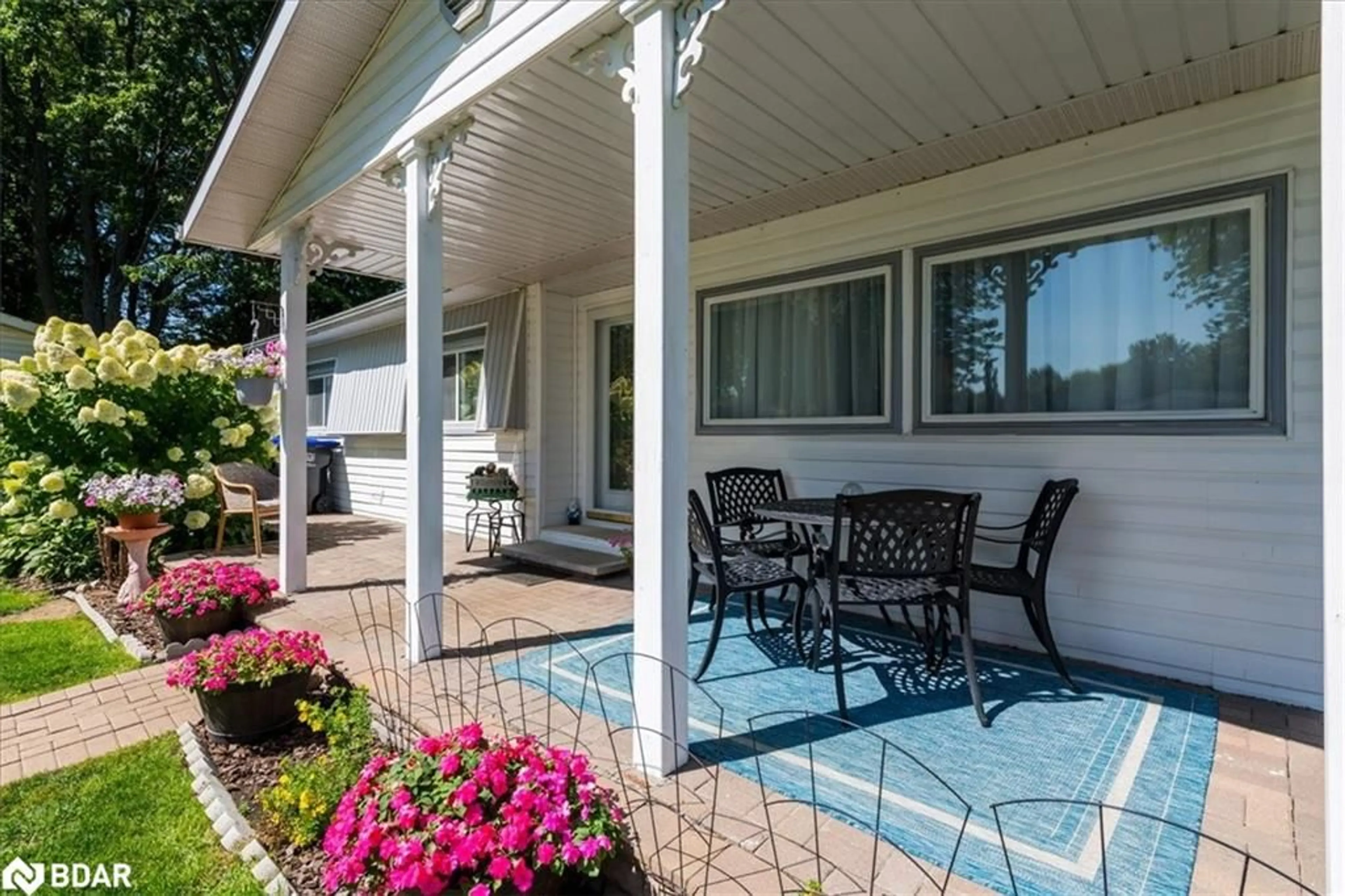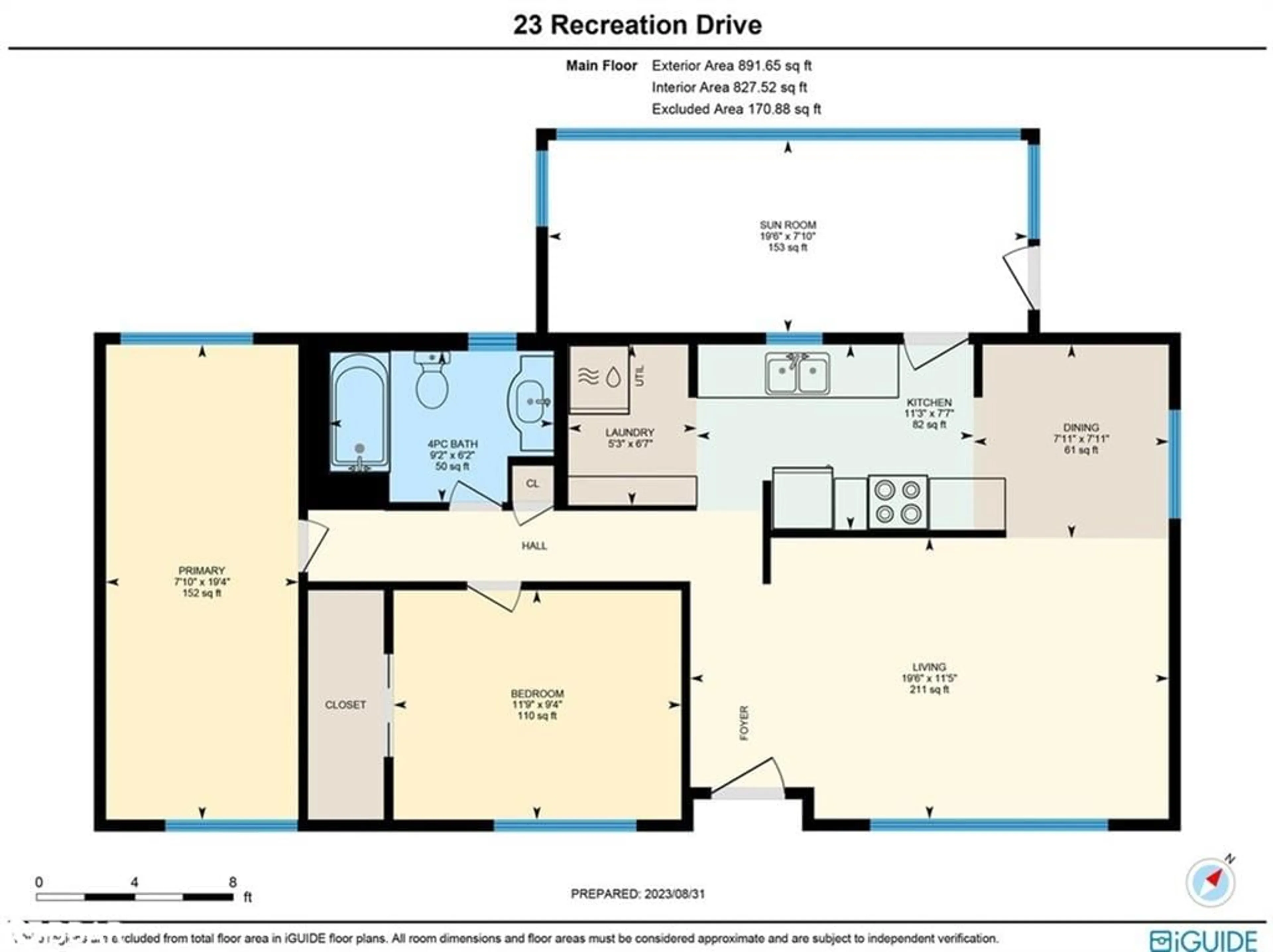23 Recreation Dr, Innisfil, Ontario L9S 1N5
Contact us about this property
Highlights
Estimated ValueThis is the price Wahi expects this property to sell for.
The calculation is powered by our Instant Home Value Estimate, which uses current market and property price trends to estimate your home’s value with a 90% accuracy rate.$507,000*
Price/Sqft$320/sqft
Days On Market17 days
Est. Mortgage$1,460/mth
Tax Amount (2023)-
Description
Welcome to 23 Recreation Dr in Sandy Cove Acres! This bright beautifully maintained home has great curb appeal. The well manicured lawn, gorgeous perennial gardens, lovely covered front porch, stone walkway & sitting area instill a warm & inviting feeling as you approach the front door. Once inside, this spacious 2 bedroom home does not disappoint. There are many updates including drywalled ceilings & walls with rounded corners, hardwood flring, newer vinyl click flring in the kitchen, dining & bathroom, modern kitchen with soft close drawers. The built in cupboards/pantry in the laundry area just off the kitchen provide extra storage space for all your necessities. There is a generously sized primary bedroom, good sized 2nd bedroom and a large updated bathroom. The enclosed 3 season sunroom with lots of windows is perfect for an additional sitting area plus extra storage and has a door for side-entry to the home. The adult lifestyle community has lots of amenities incl 2 outdoor heated pools, 3 club houses, woodworking shop and many choices for year round activities. The location is only a short drive to Lake Simcoe, Friday Harbour, Barrie and of course all the amenities that Innisfil has to offer. Don't wait....come have a look to experience what this lovely home & community has to offer!!
Property Details
Interior
Features
Main Floor
Sunroom
5.94 x 2.39Enclosed
Living Room
5.94 x 3.48Hardwood Floor
Kitchen
3.43 x 2.31Vinyl Flooring
Bedroom Primary
5.89 x 2.39Laminate
Exterior
Features
Parking
Garage spaces -
Garage type -
Total parking spaces 2
Property History
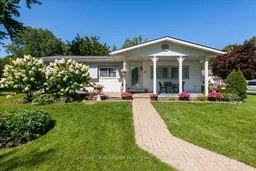 26
26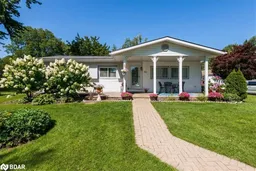 26
26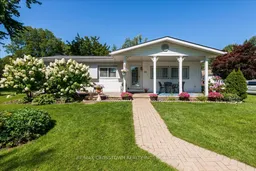 26
26Get an average of $10K cashback when you buy your home with Wahi MyBuy

Our top-notch virtual service means you get cash back into your pocket after close.
- Remote REALTOR®, support through the process
- A Tour Assistant will show you properties
- Our pricing desk recommends an offer price to win the bid without overpaying
