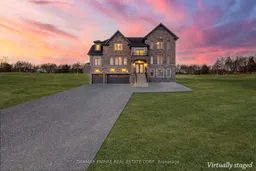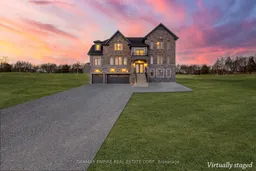A Chance Awaits You In A Prestigious , Exclusive Community Surrounded By The Scenic Beauty Of The Countryside. This Gorgeous 5 Bedroom , 4.5 Bath Residence Situated On A Premium Lot, Offers The Perfect Blend Of Comfort And Sophistication. Inside, The Main Levels Open Concept Design Creates A Perfect Setting For Entertaining. Whether Hosting A Formal Gathering Or An Intimate Dinner .The Kitchen Features A Large Breakfast Bar, A Servery And A Walk In Pantry Offering Amble Storage For Your Culinary Delights. Large Windows Let In Plenty Of Natural Light , Accentuating The Elegant Atmosphere. Retreat To The 2nd Floor And Unwind In The Spacious Primary Bedroom , Enhanced By A Spa Like Master Ensuite. Additionally There Are 4 More Bedrooms, 3 Ensuites, And A 2nd Floor Laundry Room. Transition From The Main Level To An Unfinished Basement Offering A Customizable Design Element, Surrounded By Estate Homes. This Premium Lot Offers Endless Possibilities For Creating A Tranquil Outdoor Oasis Perfect For Entertaining And Enjoying The 4 Seasons. Ideally Positioned Between Barrie And Bradford. Within Close Proximity 2 Amenities, The Shores Of Lake Simcoe, Friday Harbour, The Upcoming Go Station, ORBIT Development.
Inclusions: Elf's, Tarion Warranty





