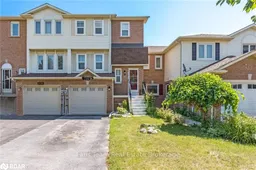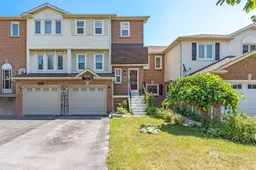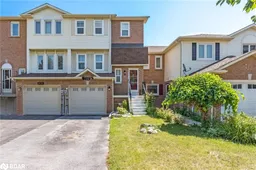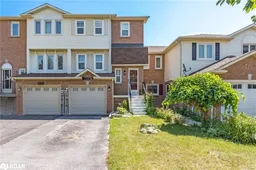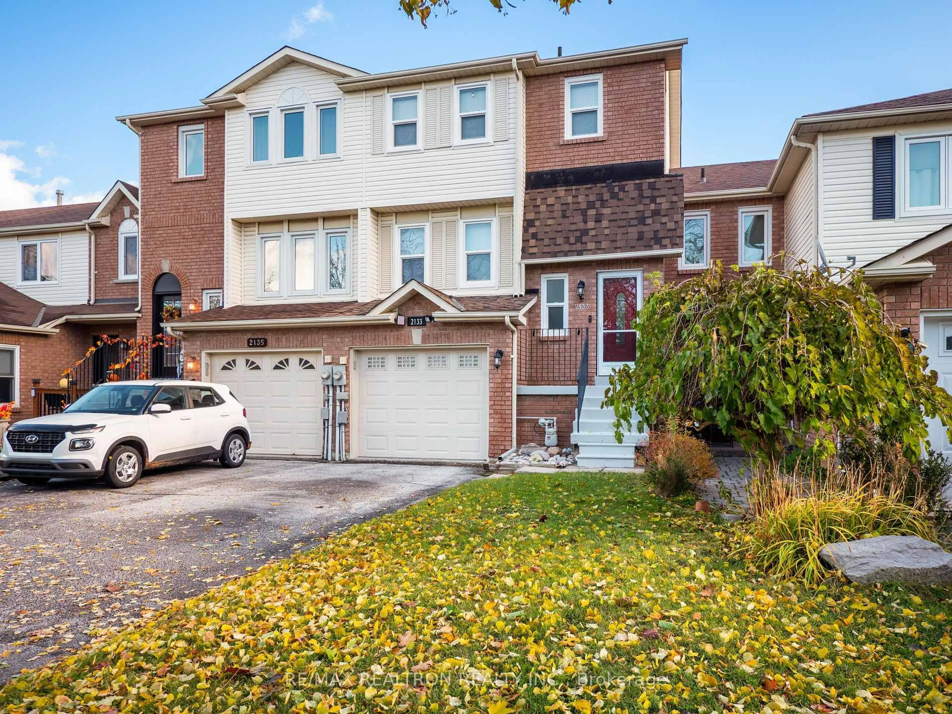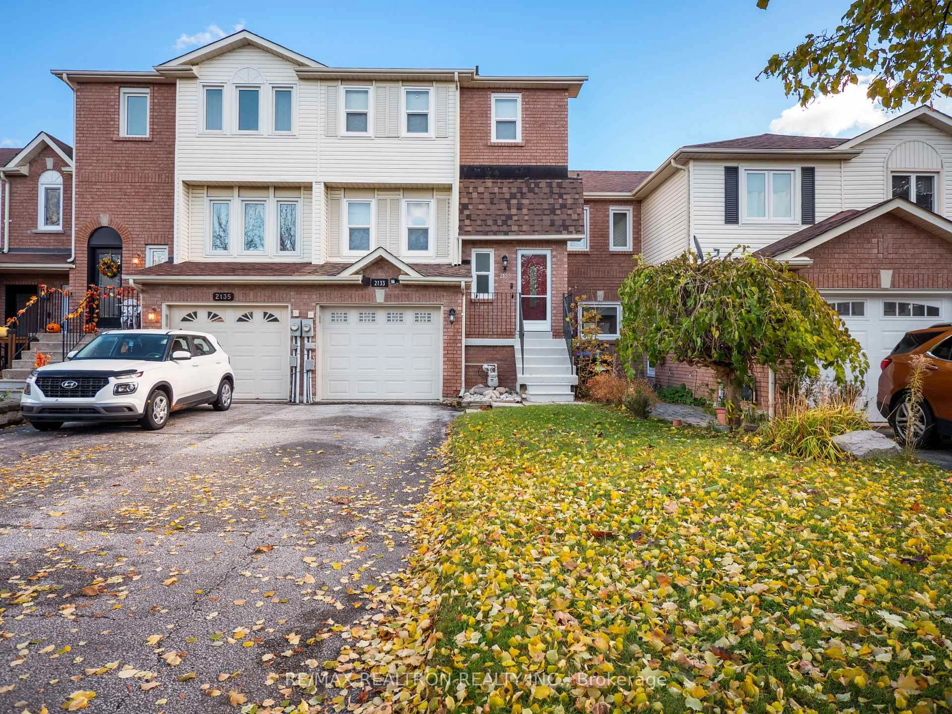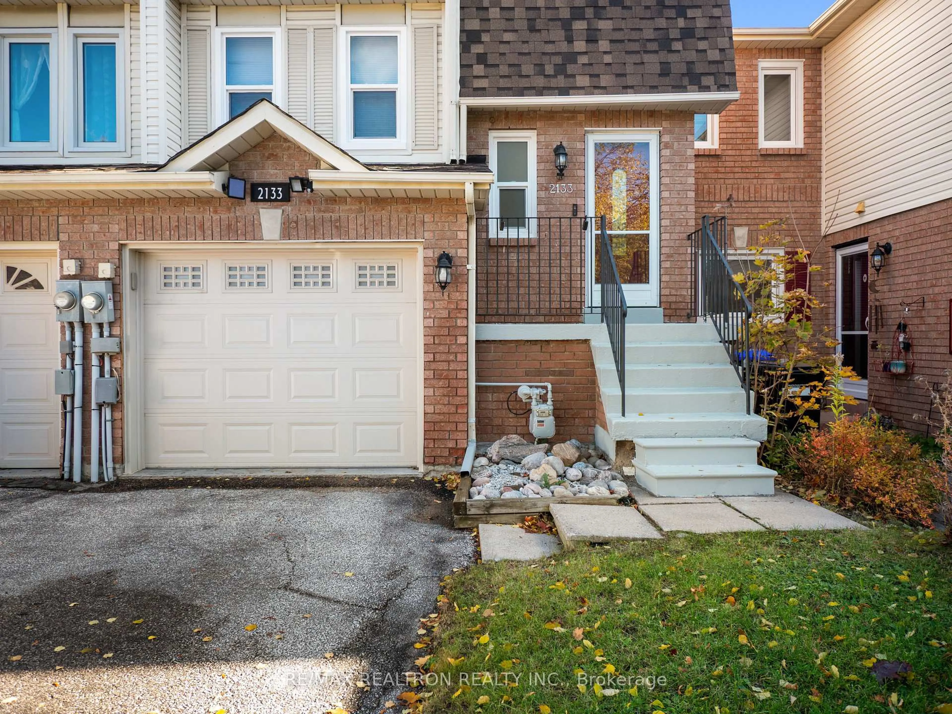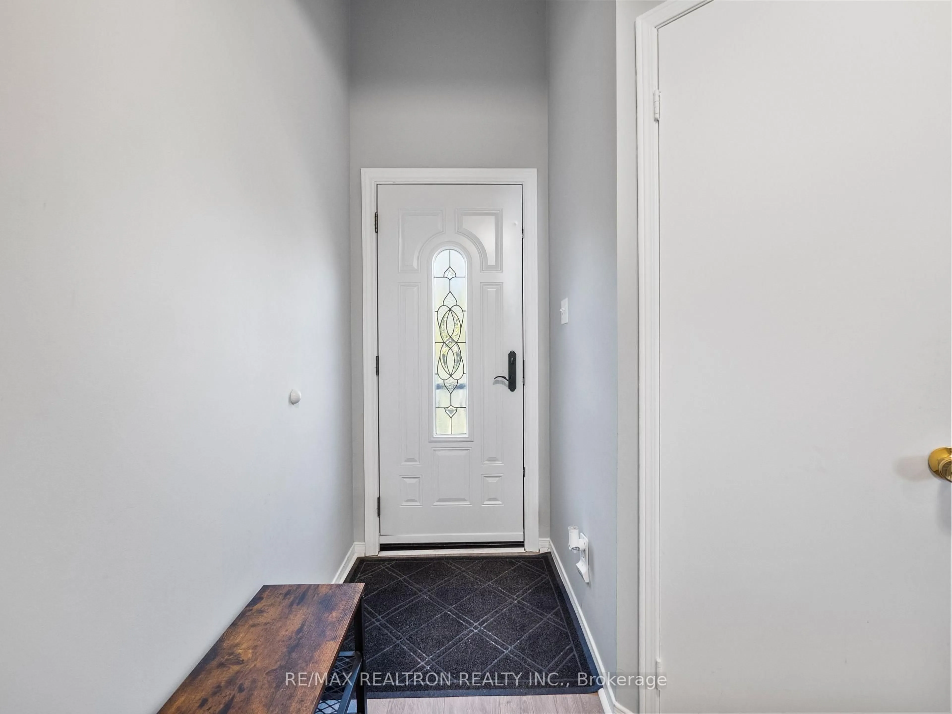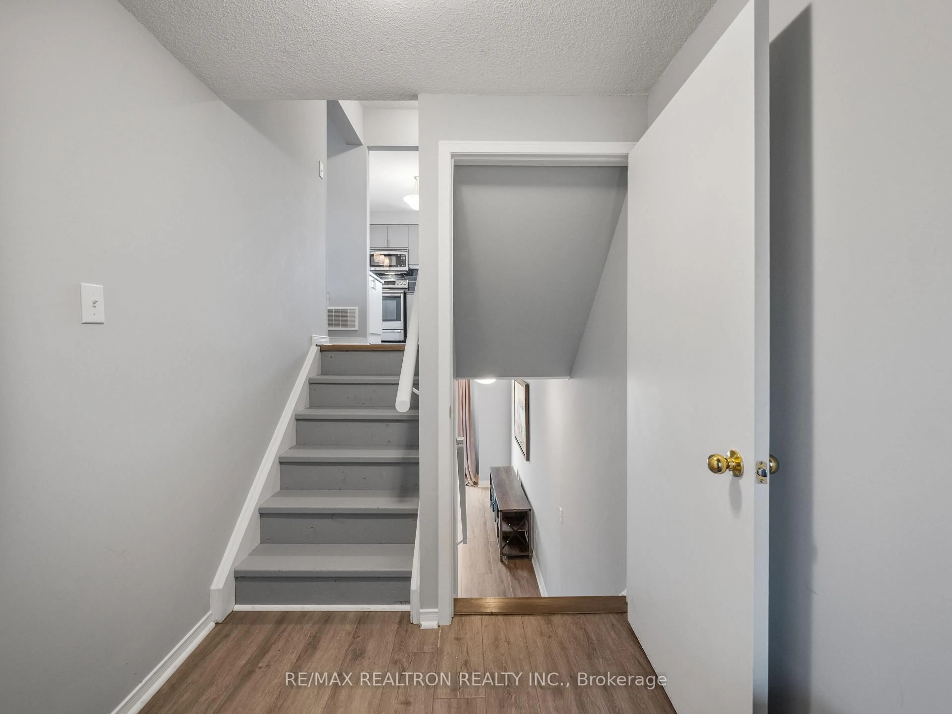2133 Ferguson St, Innisfil, Ontario L9S 1X5
Contact us about this property
Highlights
Estimated valueThis is the price Wahi expects this property to sell for.
The calculation is powered by our Instant Home Value Estimate, which uses current market and property price trends to estimate your home’s value with a 90% accuracy rate.Not available
Price/Sqft$468/sqft
Monthly cost
Open Calculator
Description
Welcome to 2133 Ferguson St, located in the heart of Alcona-just steps from the lake, sandy beaches, and incredible parks. This family-friendly neighbourhood also puts retail, groceries, and great schools within easy reach. Inside, the bright open-concept main floor is filled with natural light thanks to large windows and newer vinyl flooring that flows seamlessly throughout. Upstairs, you'll find three spacious bedrooms, including a generous primary suite with a walk-in closet and a shared ensuite. The finished walk-out basement adds valuable living space with a large rec room and ample storage-perfect for growing families or weekend hosting. With parking for four cars and priced to sell, this home delivers comfort, convenience, and unbeatable value in one of Innisfil's most desirable pockets.
Property Details
Interior
Features
Main Floor
Kitchen
12.66 x 12.34Vinyl Floor / Stainless Steel Appl / Breakfast Bar
Living
18.73 x 12.01Vinyl Floor / Open Concept / Combined W/Dining
Dining
10.2 x 9.65Vinyl Floor / Combined W/Living / Large Window
Exterior
Features
Parking
Garage spaces 1
Garage type Built-In
Other parking spaces 3
Total parking spaces 4
Property History
