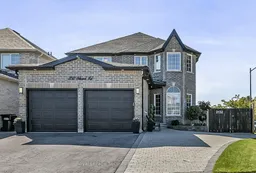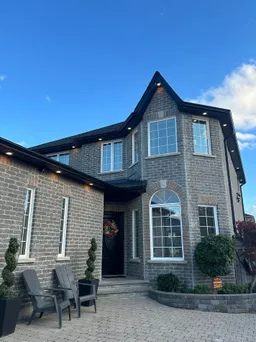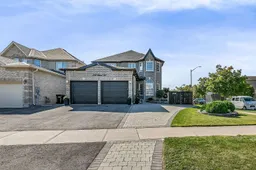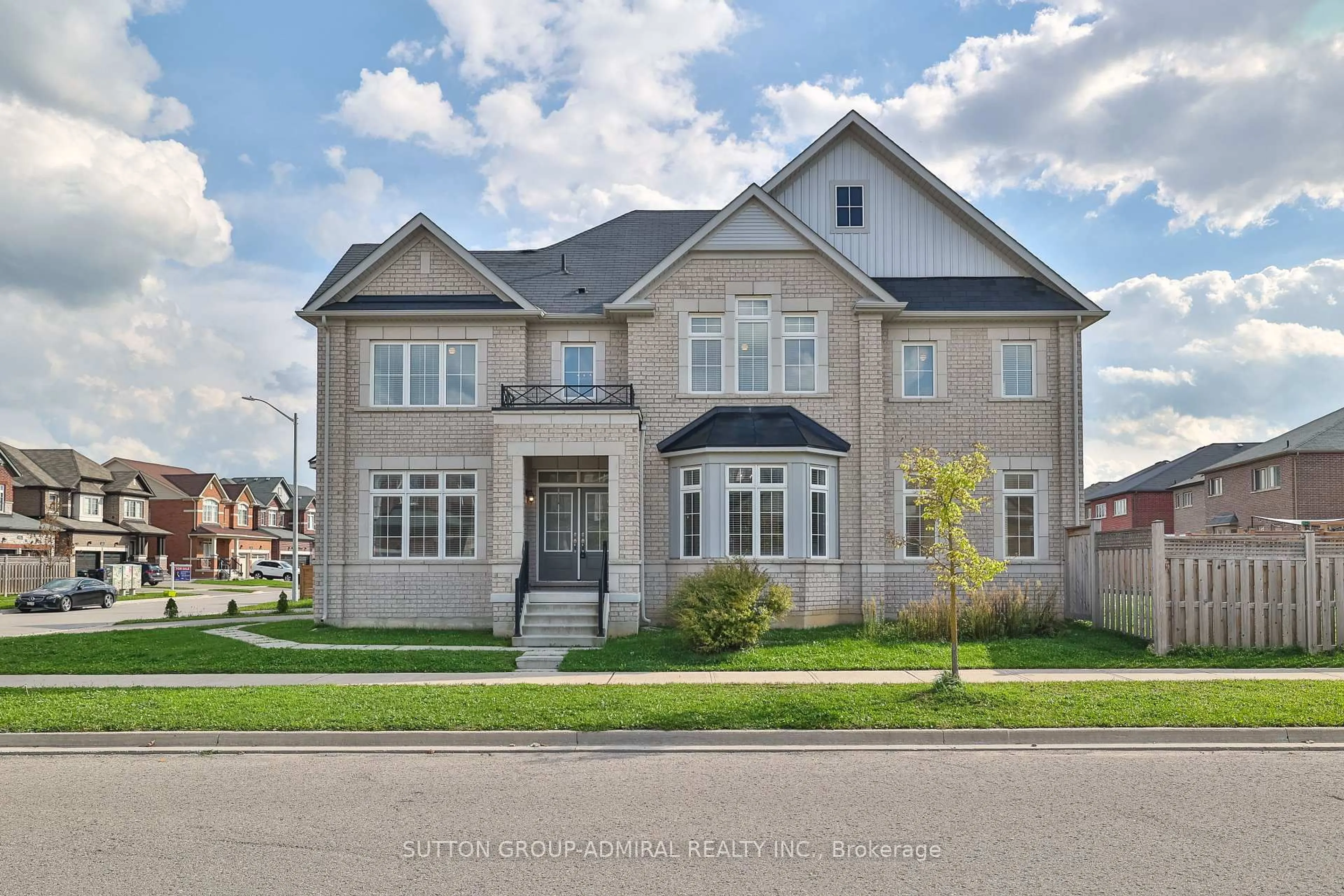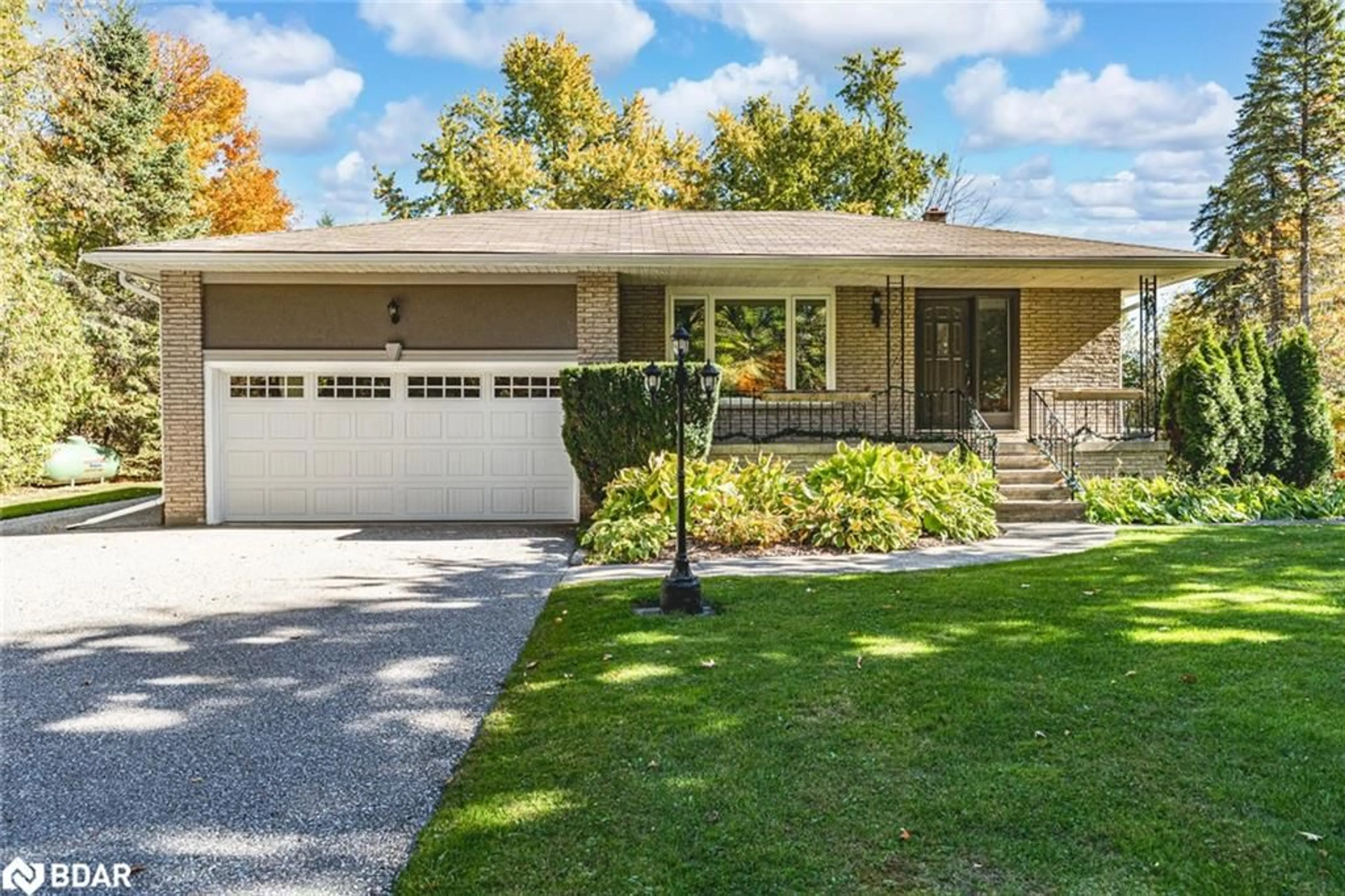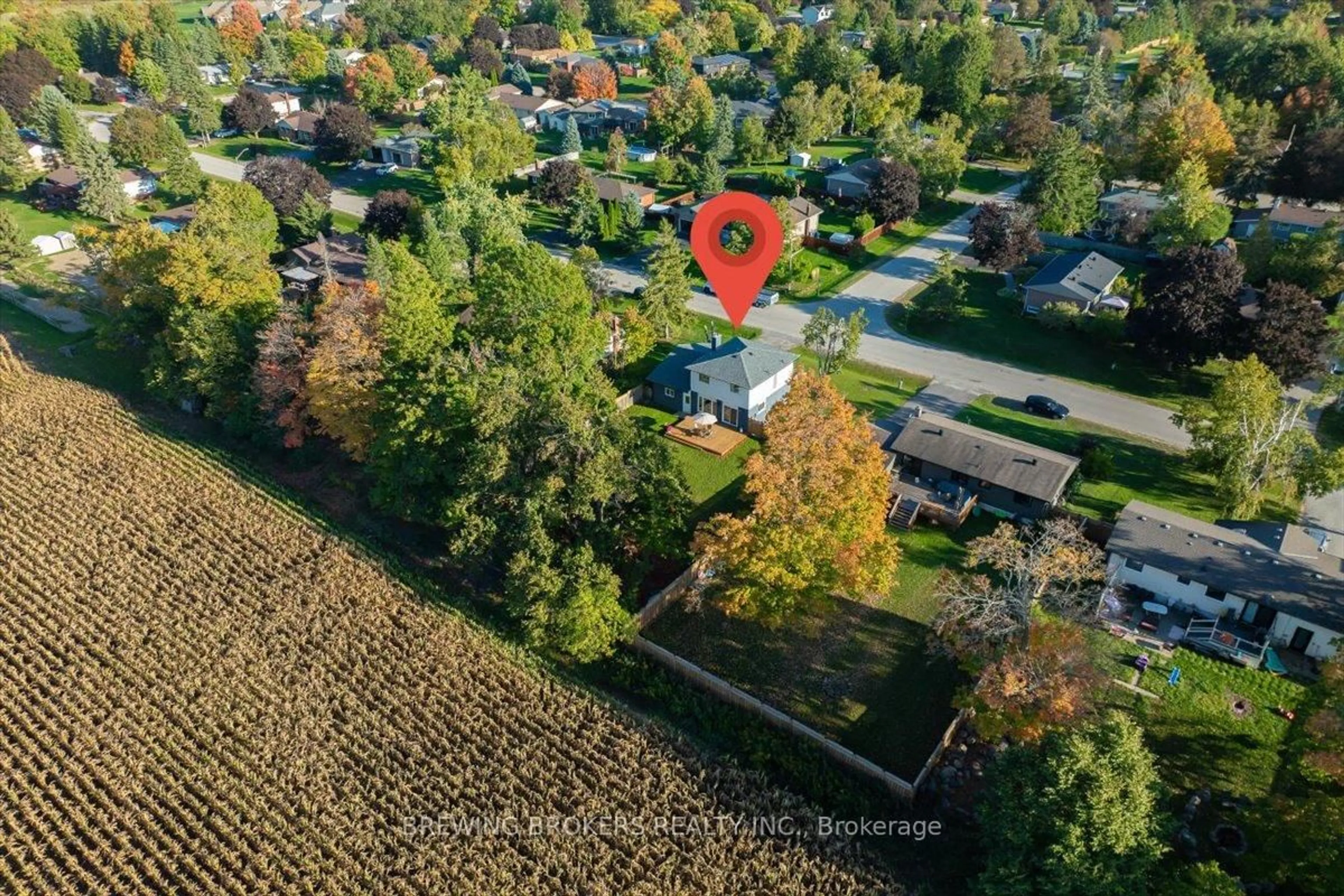Welcome to this beautifully renovated detached home, ideally located on a premium corner lot just minutes from the lake in Innisfil. This stunning property boasts a spacious primary bedroom with a walk-in closet and a luxurious ensuite featuring a jacuzzi soaker tub. Three additional generously sized bedrooms share a well-appointed 5-piece bathroom. The main floor showcases an inviting open-concept layout, seamlessly blending the kitchen, living, and dining areas perfect for both everyday living and entertaining. The modern kitchen flows effortlessly into the living space, creating a warm and functional environment for gatherings or quiet nights in. This home offers a double-car garage, an insulated garage with a side door for added convenience, and a large driveway with parking for up to six vehicles. A striking staircase with metal spindles adds a touch of elegance, while soaring 9-foot ceilings on the main floor enhance the sense of space and openness .A standout feature is the fully finished basement apartment with a separate entrance and soundproof insulation ideal for extended family, guests, or generating rental income. Step outside to a beautifully designed, low-maintenance backyard featuring a covered porch, custom shed, and interlocking stone, creating the perfect outdoor space for relaxation, dining, or entertaining. The homes exterior is enhanced by sleek black soffits and outdoor spotlights, adding a modern touch and impressive curb appeal. With its prime location, modern upgrades, and thoughtful design, 2132 Osbond Road offers the perfect blend of comfort, style, and convenience-- a home you'll be proud to call your own.
Inclusions: 2 Stainless Steel Stoves, 2 Stainless Steel Fridges, 1 Built-In Dishwasher, 2 Stainless Steel Microwave Ranges, All Blinds, All Existing Electrical Light Fixtures Upgraded, 1 GDO and Remote, Central Vac 'As Is', Jacuzzi Tub in Primary Bedroom (as is). BBQ Natural Gas Hook Up. Roof (2023), Asphalt (2024), Laundry Room (2024)
