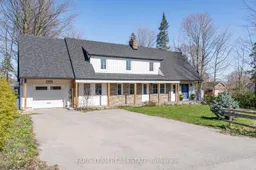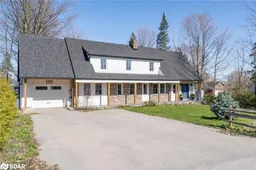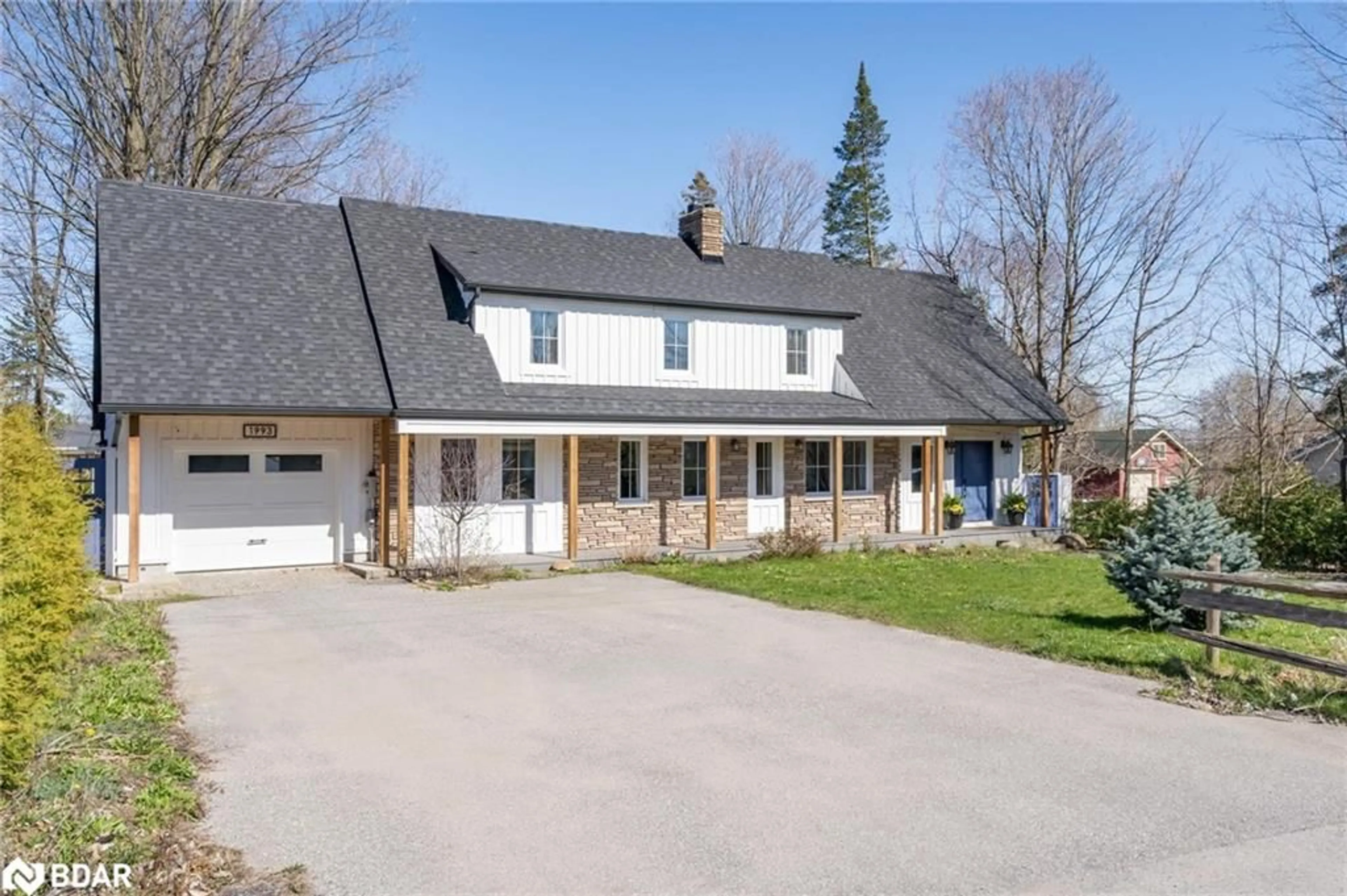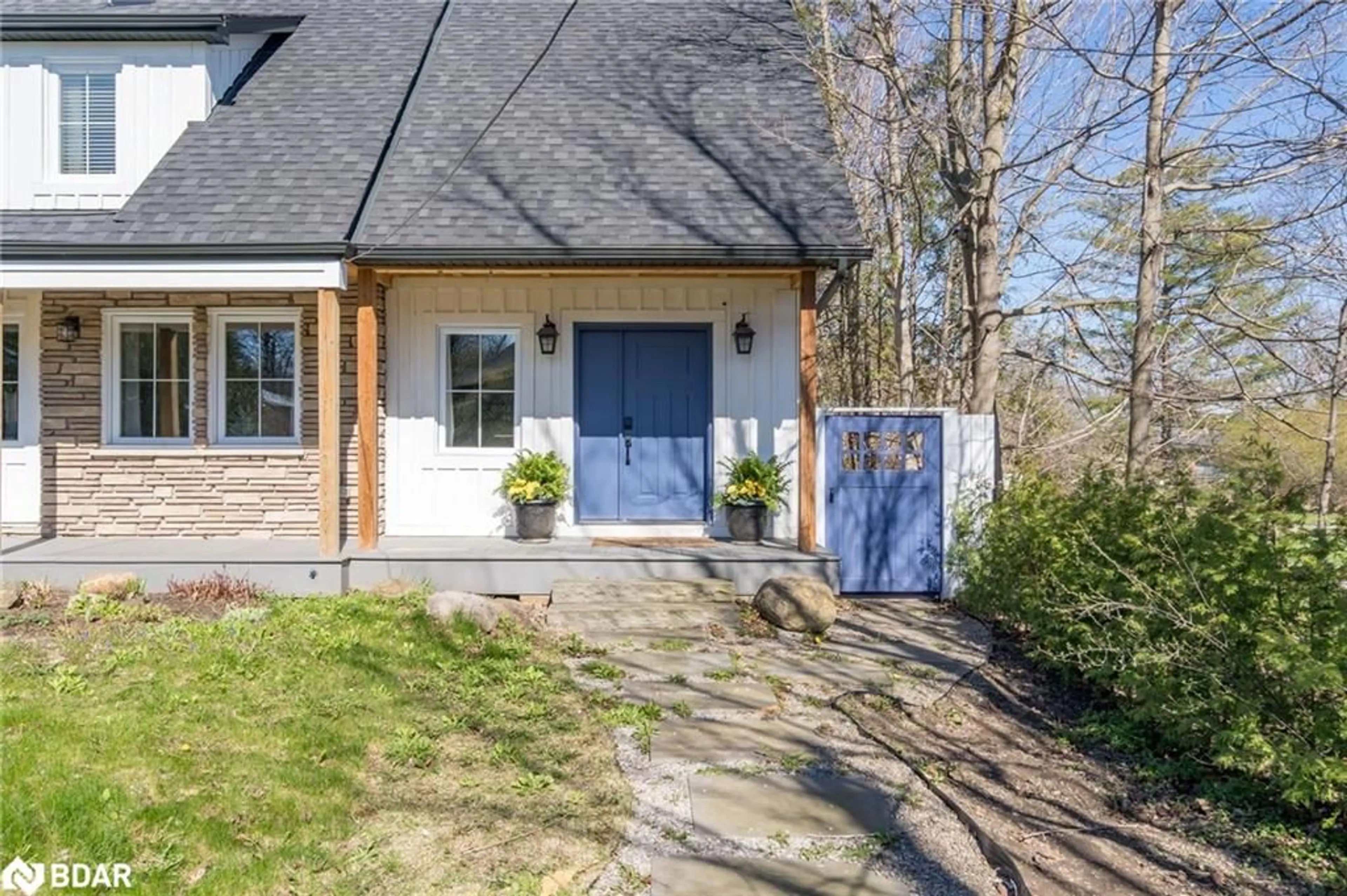1993 St Johns Rd, Innisfil, Ontario L9S 1Y7
Contact us about this property
Highlights
Estimated ValueThis is the price Wahi expects this property to sell for.
The calculation is powered by our Instant Home Value Estimate, which uses current market and property price trends to estimate your home’s value with a 90% accuracy rate.$1,036,000*
Price/Sqft$398/sqft
Days On Market11 days
Est. Mortgage$4,939/mth
Tax Amount (2023)$5,566/yr
Description
Top 5 Reasons You Will Love This Home: 1) Four bedroom home enhanced by top-to-bottom renovations including a recent addition (2021) and showcases 2,885 of finished living space adorned with custom finishes throughout, exuding a modern and luxurious aesthetic 2) Characterized by wainscoting and exposed wooden beams throughout, and a sizeable second family room on the upper level, which offers ample space and is complemented by a sliding barn door entry 3) Indulge in the beauty of nature and seclusion in your own backyard, complete with a deck embraced by lush, landscaped gardens and mature trees that offer shade and tranquility alongside a large six car driveway, offering convenient parking 4) The main level presents a beautiful kitchen with a peninsula island, lovely views over the private yard, tons of storage on the main level, an office, an exercise room, and a fireplace with tile surround combining functionality with style 5) Walking distance to private beach access, the Alcona Beach Club, Innisfil Beach Park, and minutes to groceries, restaurants, schools, and more. Age 44. Visit our website for more detailed information.
Property Details
Interior
Features
Main Floor
Kitchen
4.47 x 3.56Hardwood Floor
Laundry
4.11 x 2.64Tile Floors
Living Room
7.11 x 4.70hardwood floor / sliding doors / walkout to balcony/deck
Office
4.57 x 2.06Vinyl Flooring
Exterior
Features
Parking
Garage spaces 1
Garage type -
Other parking spaces 6
Total parking spaces 7
Property History
 30
30 30
30Get an average of $10K cashback when you buy your home with Wahi MyBuy

Our top-notch virtual service means you get cash back into your pocket after close.
- Remote REALTOR®, support through the process
- A Tour Assistant will show you properties
- Our pricing desk recommends an offer price to win the bid without overpaying



