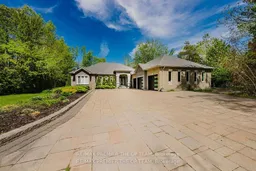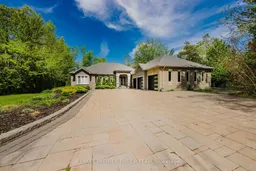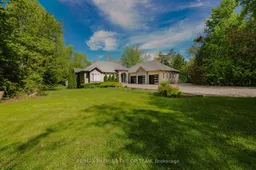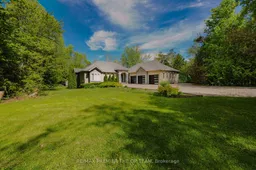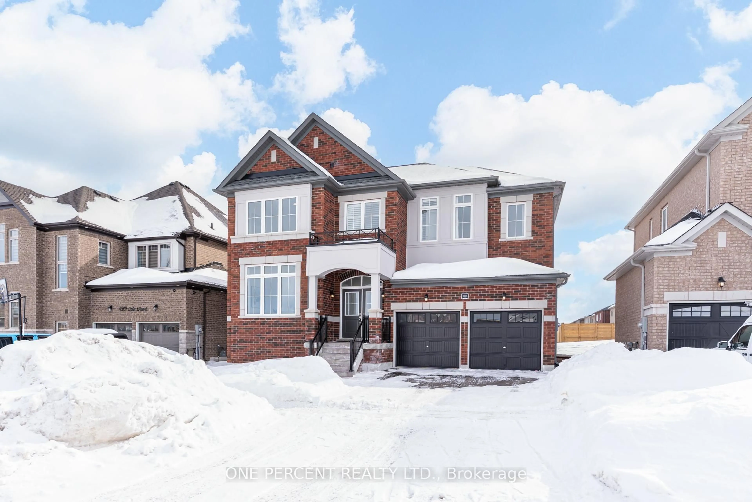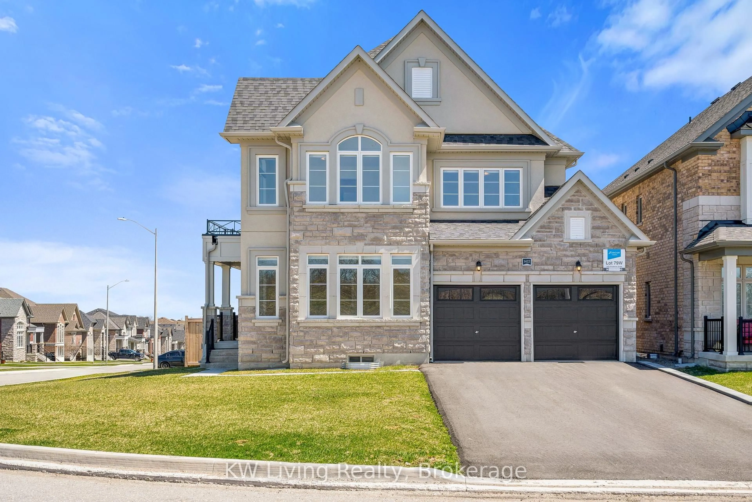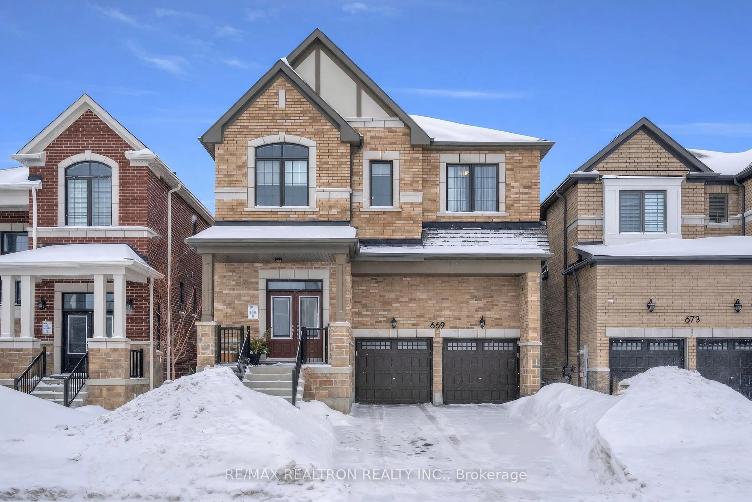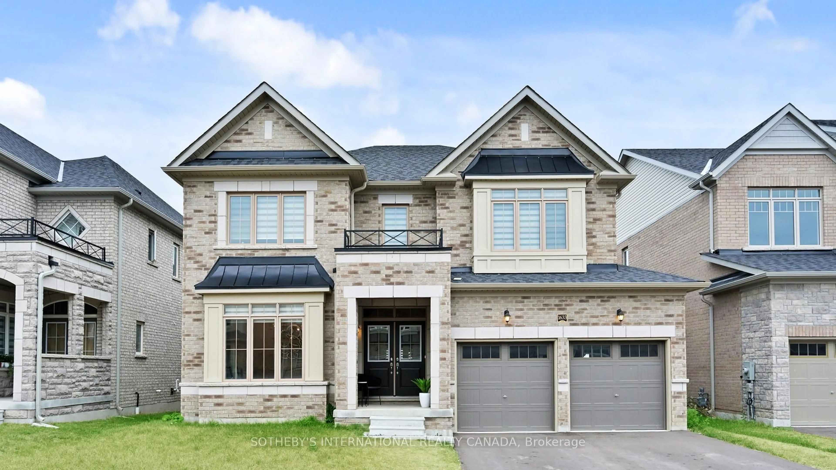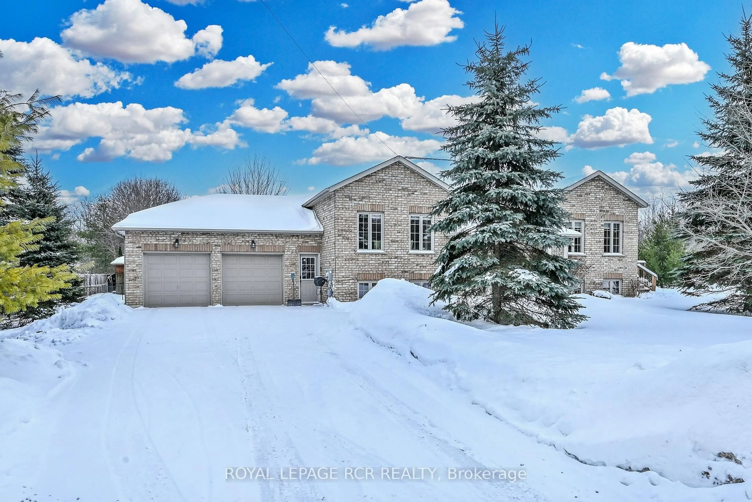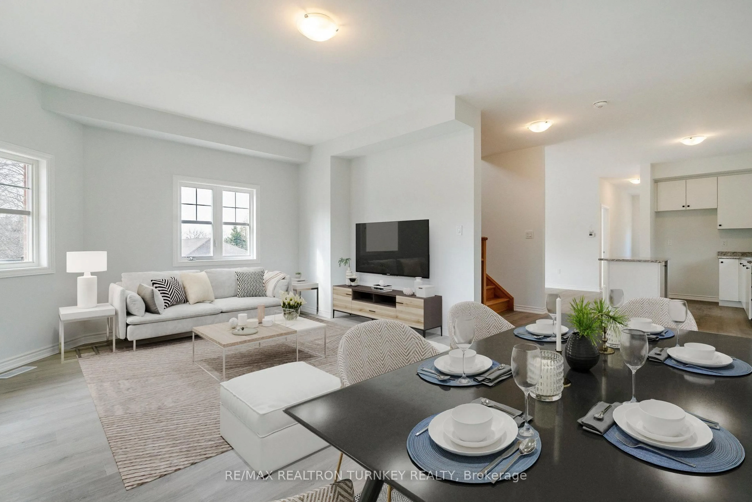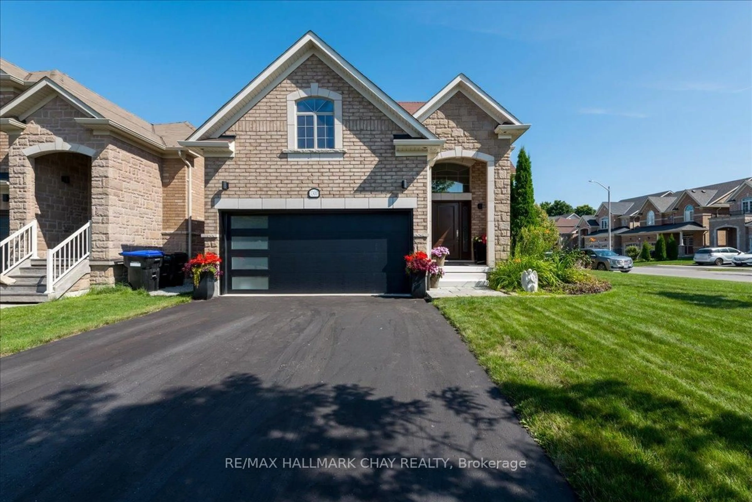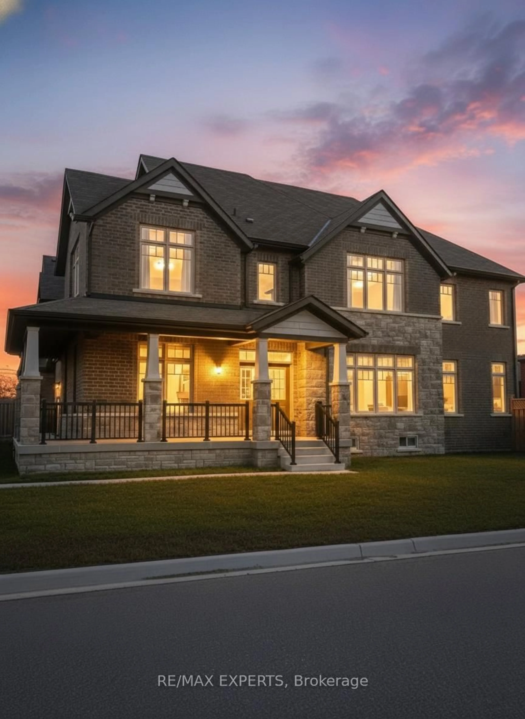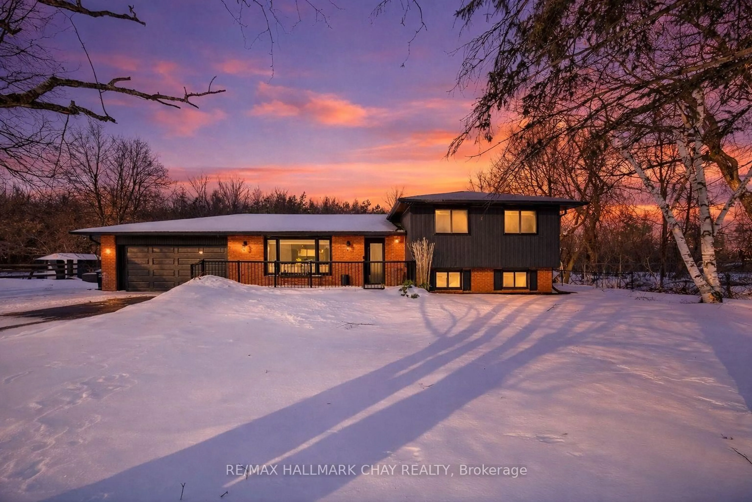Situated In The Exclusive Innisbrook Estate Community And Less Than 5 Minutes From Hwy 400 , This Beautifully Updated Bungalow Offers Over 3,500 Sqft. Of Finished Living Space On A Private, Wooded One-Acre Lot. An Open-Concept Layout Showcases Rich Natural Oak Hardwood Floors, Modern Pot Lighting, And Upscale Finishes Throughout. The Kitchen Features Granite Counter tops And Flows Seamlessly Into Spacious Living And Dining Areas Ideal For Both Daily Living And Entertaining. The Main Level Includes Three Large Bedrooms, Highlighted By A Luxurious Primary Suite Complete With A Jacuzzi Tub, Glass Shower, And Double Vanity. The Fully Finished Basement Adds Incredible Value With Two Additional Bedrooms, A Rec Room, Billiards/Games Area, Full Bathroom, And A Stylish Wet Bar. Outside, Enjoy The Ultimate Backyard Escape With An In-Ground Pool, Brand New Hot Tub, Gas BBQ Hookup, And Ample Space For Hosting. A Massive Interlock Driveway Leads To A 3-Door Garage That Fits Up To O Cars, Featuring New Insulated Doors, Workshop Space, And Additional Storage. Combining Executive-Level Comfort With Exceptional Convenience, This 19-Year-Old Home Offers Refined Living In One Of Innisfil's Most Prestigious Neighbourhoods.
Inclusions: Refrigerator, Wine Fridge, Stove, Dishwasher, Washer, Dryer, Pool Table, Pool Equipment, Polaris Vacuum, Hot Tub
