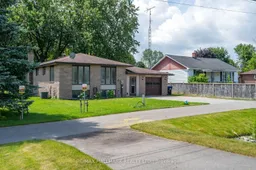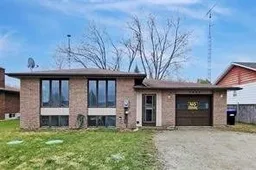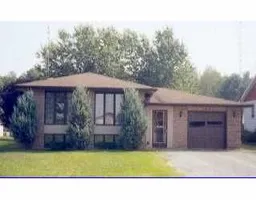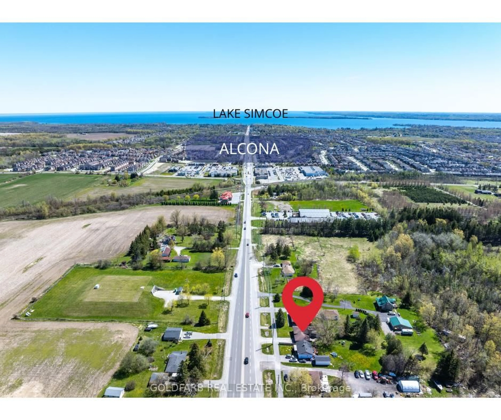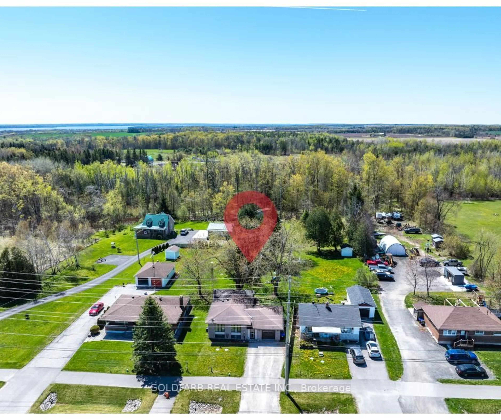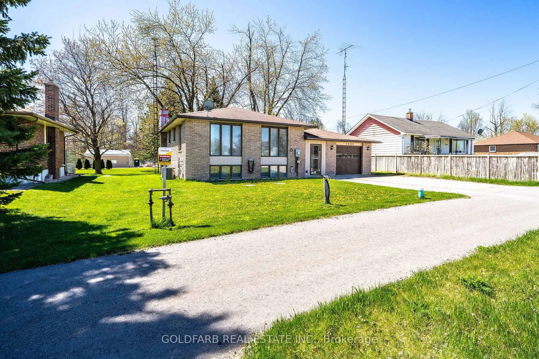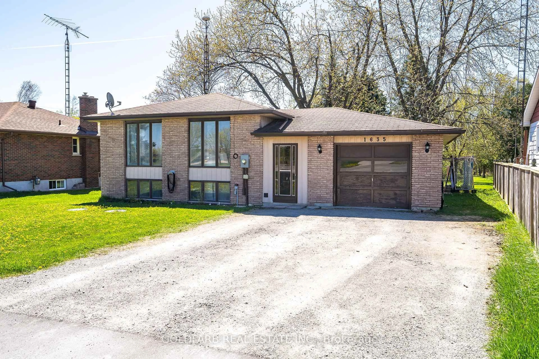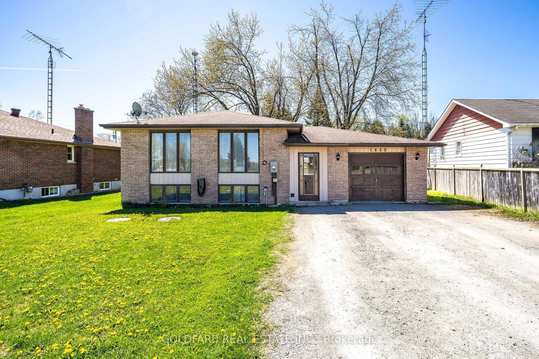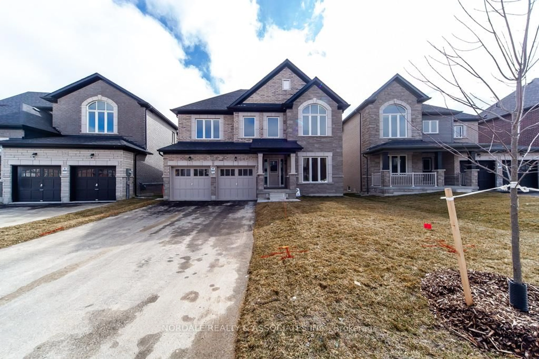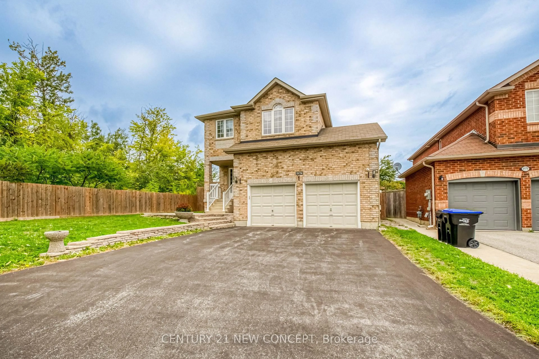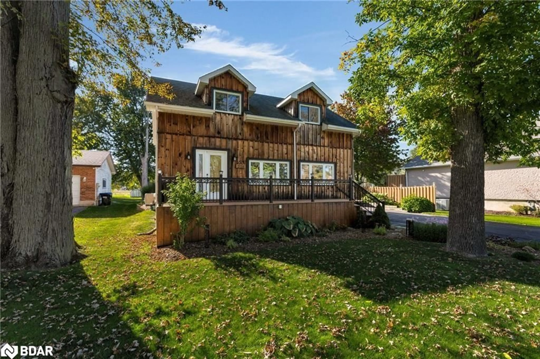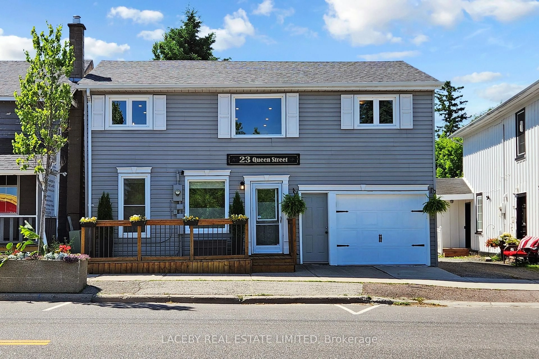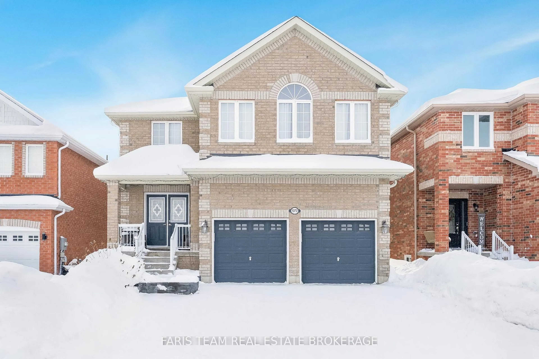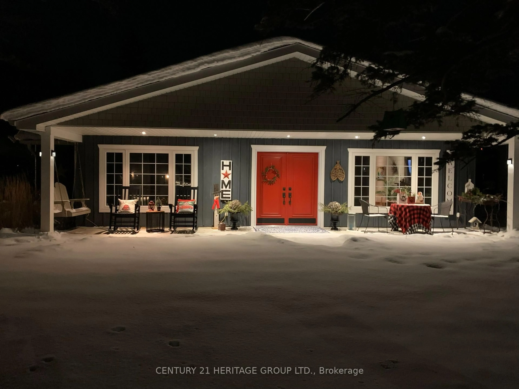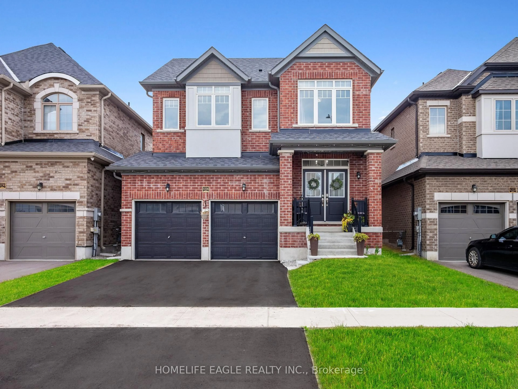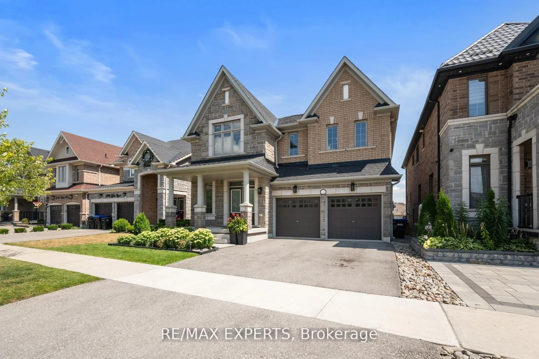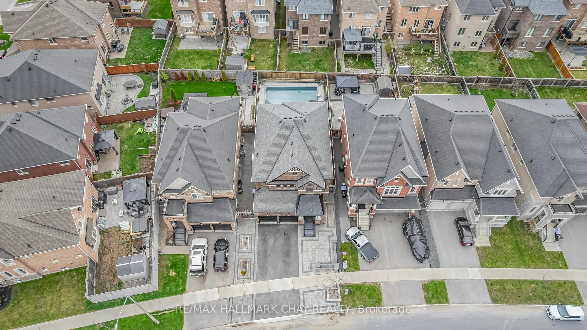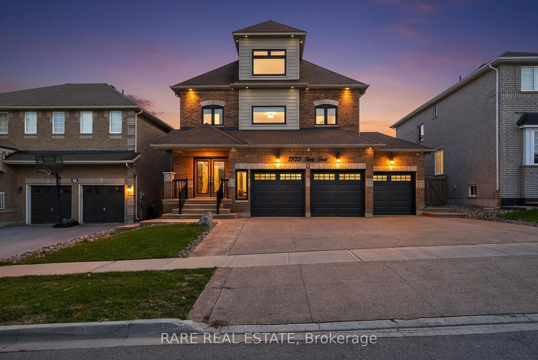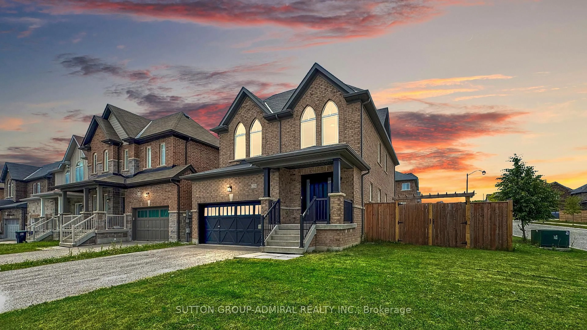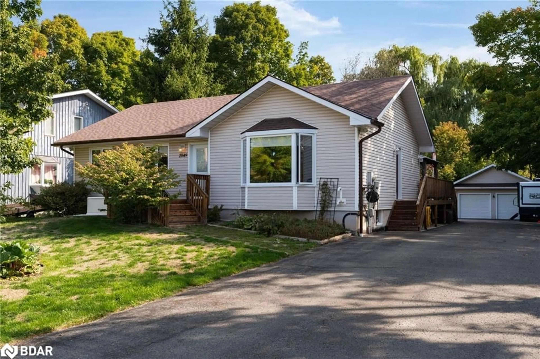1635 Innisfil Beach Rd, Innisfil, Ontario L9S 4B3
Contact us about this property
Highlights
Estimated valueThis is the price Wahi expects this property to sell for.
The calculation is powered by our Instant Home Value Estimate, which uses current market and property price trends to estimate your home’s value with a 90% accuracy rate.Not available
Price/Sqft$543/sqft
Monthly cost
Open Calculator
Description
1635 Innisfil Beach Road Spacious Lot & Endless Potential. Set on a premium 60 x 220 foot lot, this detached bungalow offers 3 bedrooms, 2 bathrooms, a walk-out basement, and an attached garage. The homes practical layout is complemented by a large deck overlooking a deep backyard, creating plenty of space for outdoor living, entertaining, or future expansion. Municipal services available at the lot line. The RR (Residential Rural) zoning provides flexibility on uses. Located just minutes from Alcona's shops, restaurants, and schools, and close to Lake Simcoe with quick access to Highway 400, the setting offers both convenience and lifestyle. Ample parking with attached garage + driveway parking. A rare opportunity to move in, update, rebuild, or explore development potential in one of Innisfil's fastest-growing communities.
Property Details
Interior
Features
Main Floor
Kitchen
3.5 x 2.77Ceiling Fan
Dining
3.01 x 2.8Laminate
Primary
4.48 x 3.07Broadloom
2nd Br
3.74 x 2.77Broadloom
Exterior
Features
Parking
Garage spaces 1
Garage type Attached
Other parking spaces 4
Total parking spaces 5
Property History
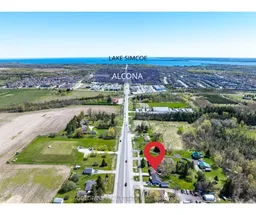 44
44