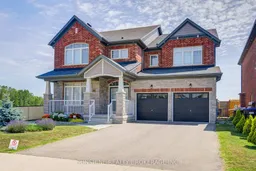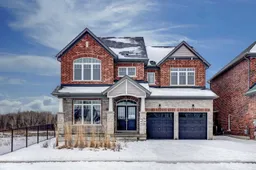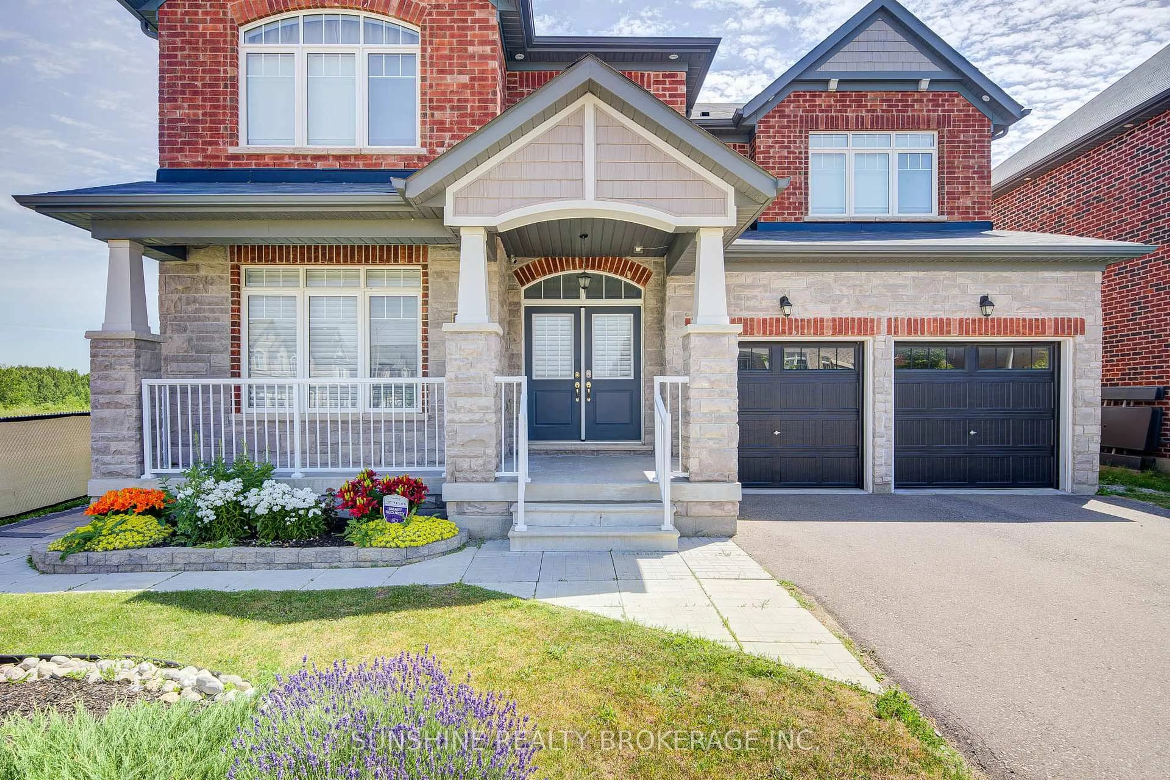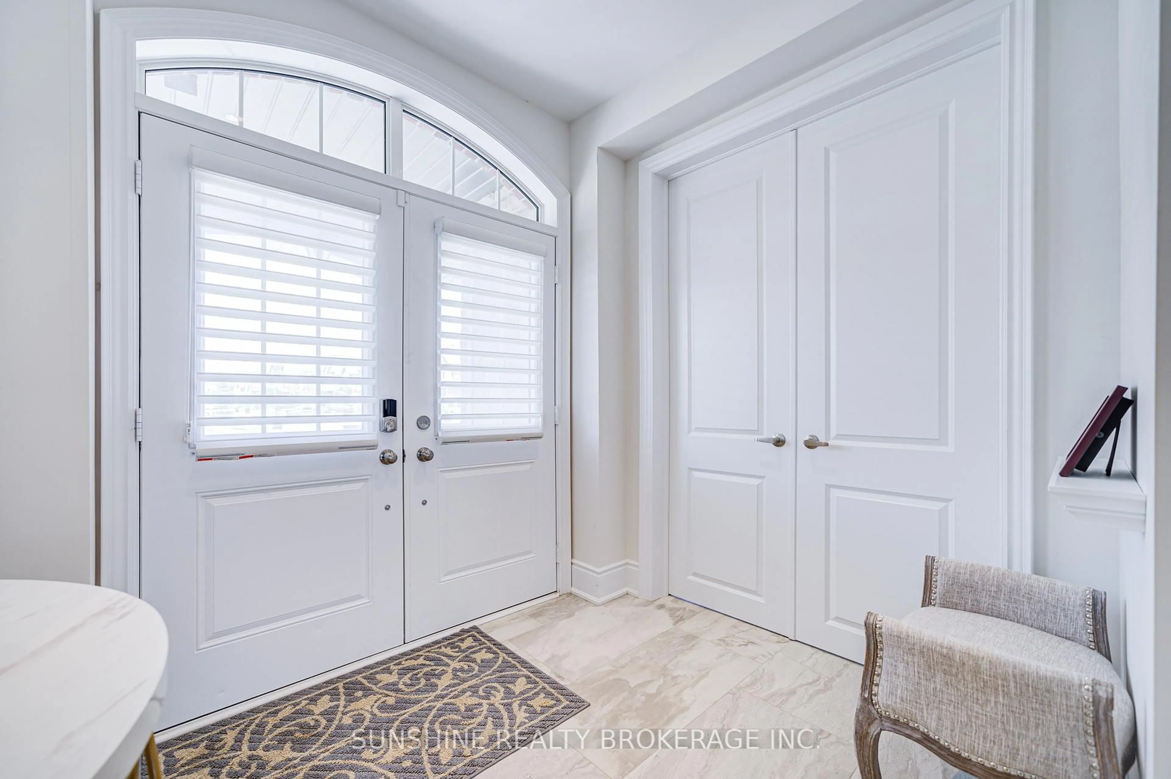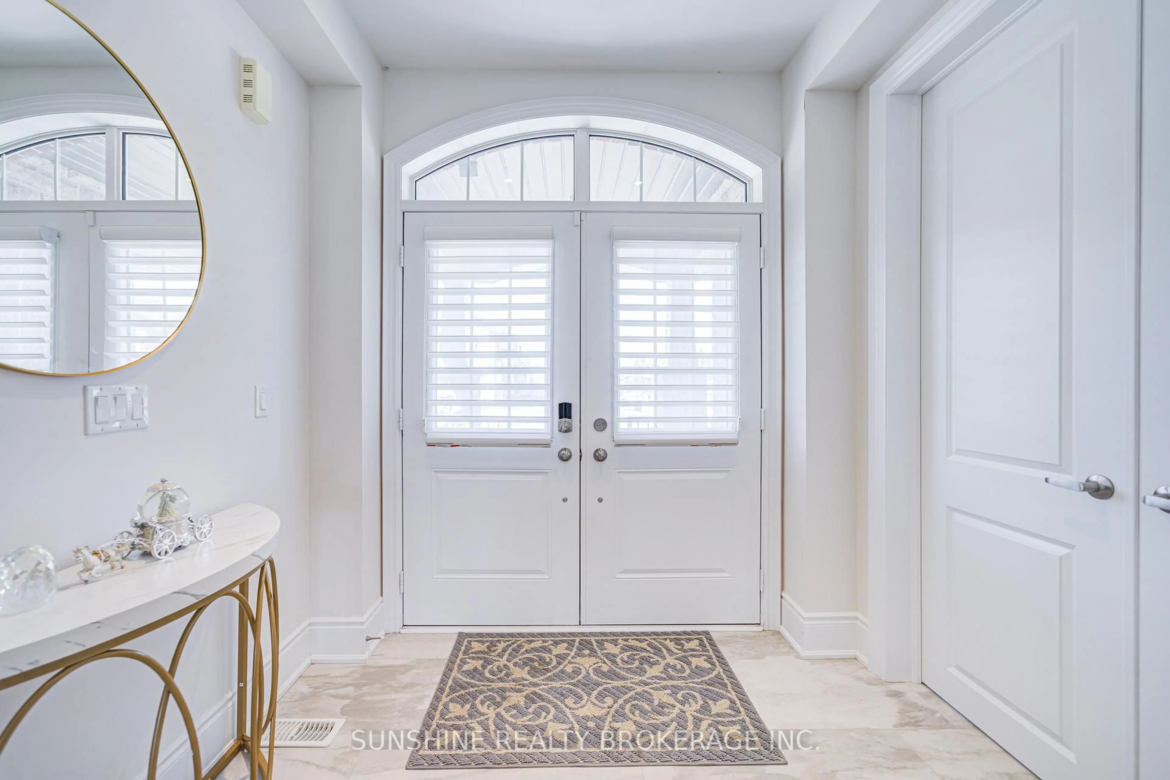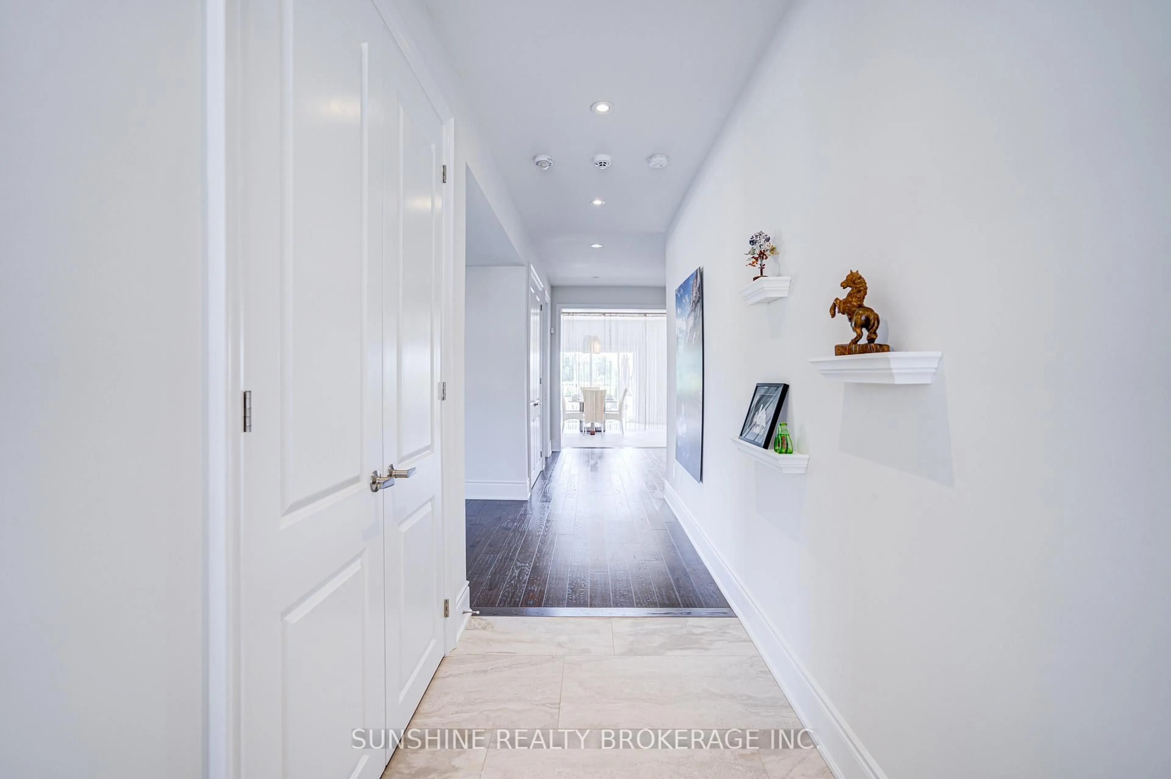1573 Emberton Way, Innisfil, Ontario L9S 0A8
Contact us about this property
Highlights
Estimated valueThis is the price Wahi expects this property to sell for.
The calculation is powered by our Instant Home Value Estimate, which uses current market and property price trends to estimate your home’s value with a 90% accuracy rate.Not available
Price/Sqft$376/sqft
Monthly cost
Open Calculator
Description
Welcome to 1573 Emberton Way, a beautifully upgraded detached home located in the highly sought-after community of Innisfil. This spacious residence offers over 3,646 square feet with 4 generous bedrooms, a double car garage, and a fully finished basement. The home features numerous high-end upgrades throughout, including premium flooring, custom lighting, designer kitchen finishes, all Bosch appliances and modern bathrooms. Large windows provide abundant natural light, and the open-concept layout is perfect for both daily living and entertaining. The property backs onto a serene ravine and pond, offering exceptional privacy and tranquil views. The spacious backyard is ideal for family gatherings and outdoor enjoyment. As an added bonus, the home comes with a built-in Bose sound system, speakers, and a wall-mounted TV all included in the sale. Situated close to schools, parks, golf courses, and Lake Simcoe, this home combines luxury living with the beauty of nature. A perfect choice for families seeking space, comfort, and a premium lifestyle.
Property Details
Interior
Features
Main Floor
Office
3.66 x 3.6hardwood floor / Picture Window / French Doors
Family
4.27 x 6.04Heated Floor / Gas Fireplace / O/Looks Ravine
Kitchen
3.41 x 4.88Porcelain Floor / Stone Counter / Pantry
Breakfast
4.15 x 4.57Porcelain Floor / Breakfast Bar / Eat-In Kitchen
Exterior
Features
Parking
Garage spaces 2
Garage type Built-In
Other parking spaces 2
Total parking spaces 4
Property History
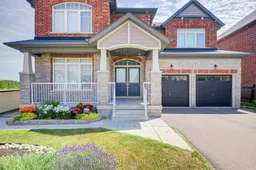 49
49