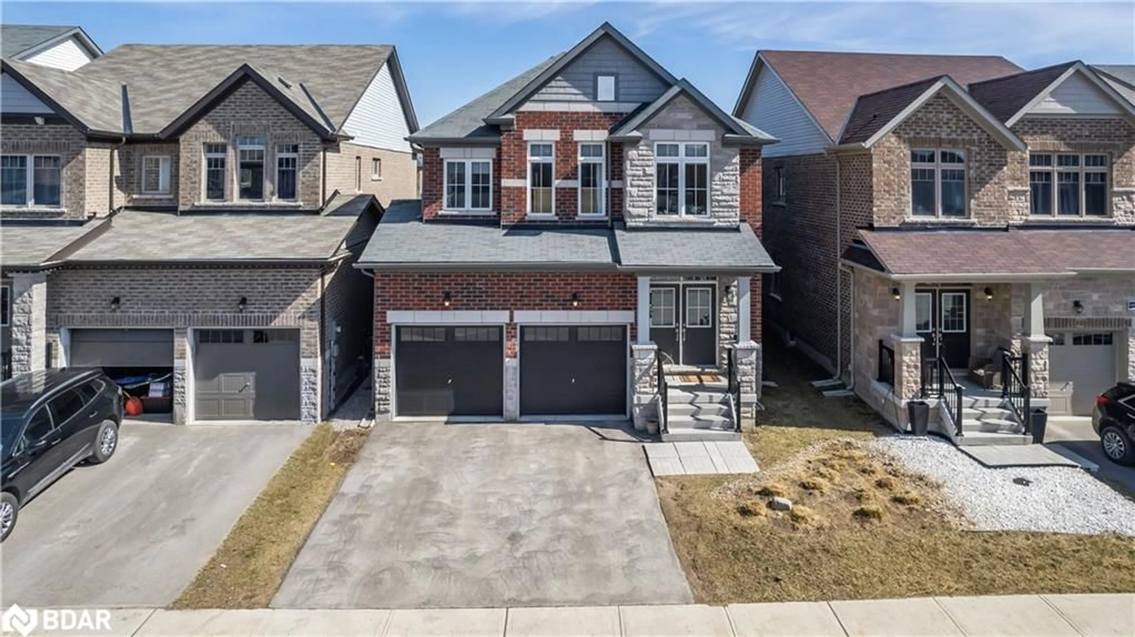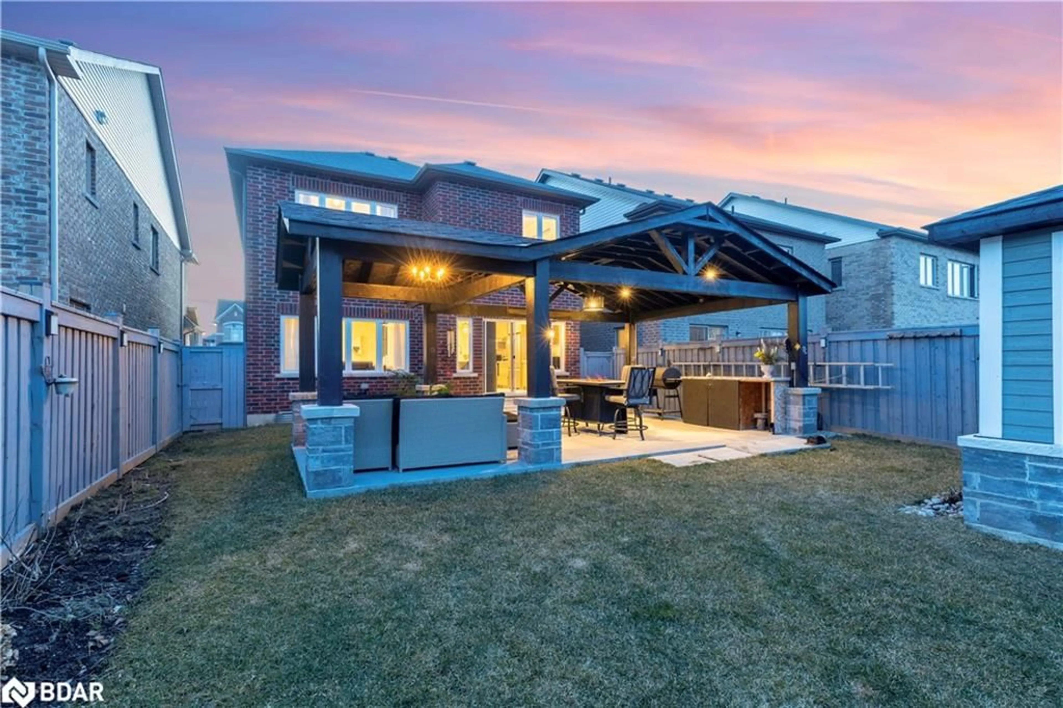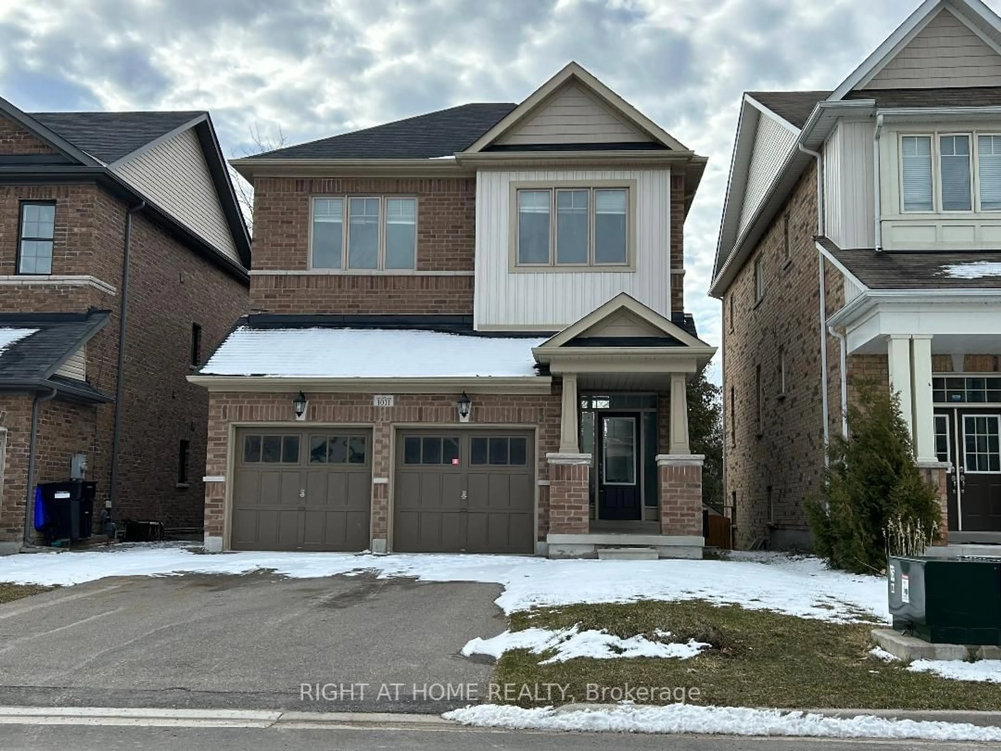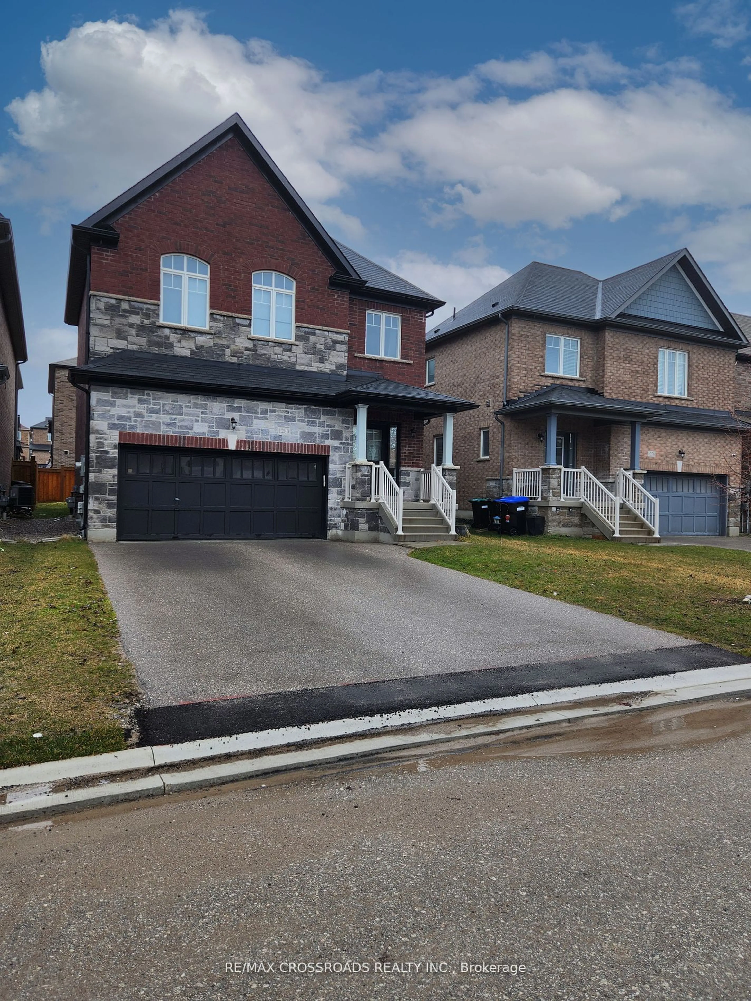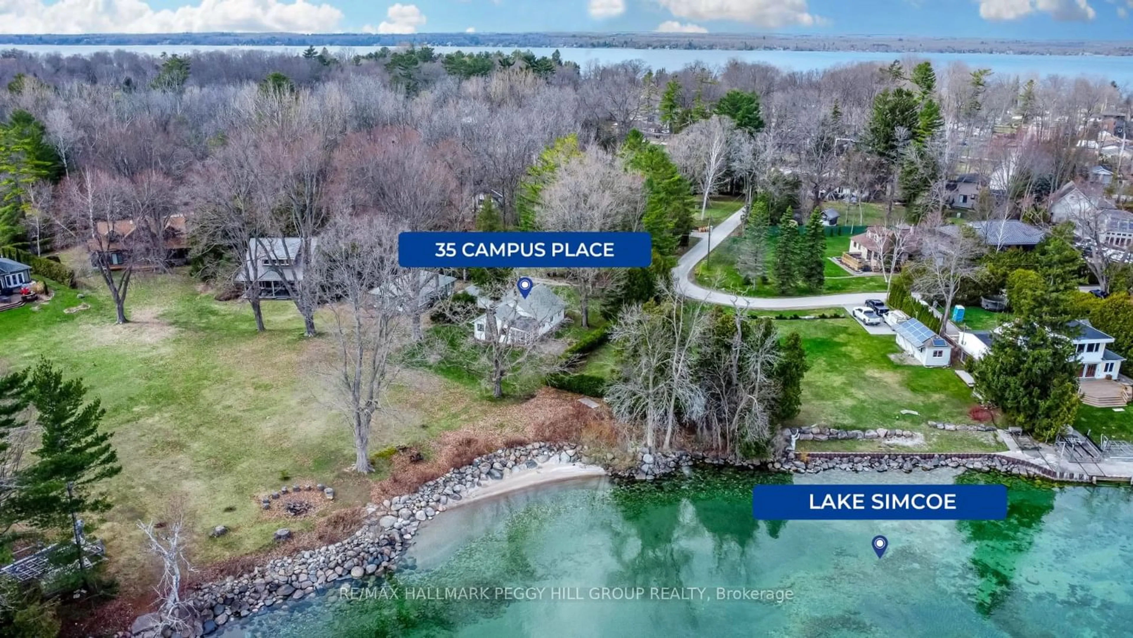1460 Farrow Cres, Alcona, Ontario L9S 0J9
Contact us about this property
Highlights
Estimated ValueThis is the price Wahi expects this property to sell for.
The calculation is powered by our Instant Home Value Estimate, which uses current market and property price trends to estimate your home’s value with a 90% accuracy rate.$943,000*
Price/Sqft$523/sqft
Days On Market3 days
Est. Mortgage$4,677/mth
Tax Amount (2023)$4,845/yr
Description
Enjoy lakeside living w/ modem amenities at your fingertips! This immaculately kept family home should not be missed. No expense has been spared w/ quality, high end finishes throughout. The kitchen is a dream for the busy every day family or the most passionate chef. Functionality meets contemporary elegance w/ upgraded high gloss cabinetry, gleaming countertops, oversized island & quality appliances. Adjoining dining room & open concept living space make entertaining a breeze w/ more than enough room to host all your friends & family. Or take the party outside & relax under the shade of the custom built pergola. An incredibly valuable feature, making your outside space just as comfortable & functional as the inside. Your master retreat is a true place of peace, w/ huge ensuite complete w/ oversized glass shower & sleek freestanding tub. Here you will find 2 addt'l large bdrms w/ jack & jill.1.5km walk to the lake! Mins to planned Go Stn, walk to golf course, beach & great schools. Upgraded lighting fixtures, pot lights, hand scraped hardwood, professionally built patio/pergola/shed & custom window coverings are just a few of the many valuable features you will find here.
Property Details
Interior
Features
Main Floor
Foyer
2.16 x 2.01Dining Room
3.68 x 3.15Bathroom
2-Piece
Living Room
3.99 x 6.48Exterior
Features
Parking
Garage spaces 2
Garage type -
Other parking spaces 2
Total parking spaces 4
Property History
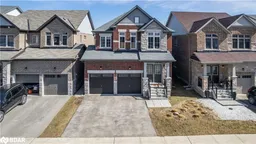 37
37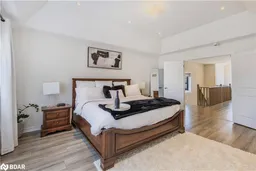 37
37Get an average of $10K cashback when you buy your home with Wahi MyBuy

Our top-notch virtual service means you get cash back into your pocket after close.
- Remote REALTOR®, support through the process
- A Tour Assistant will show you properties
- Our pricing desk recommends an offer price to win the bid without overpaying
