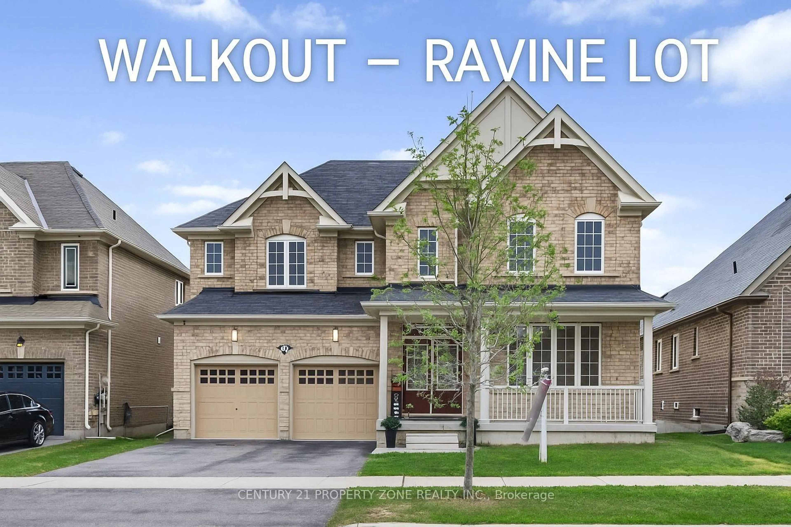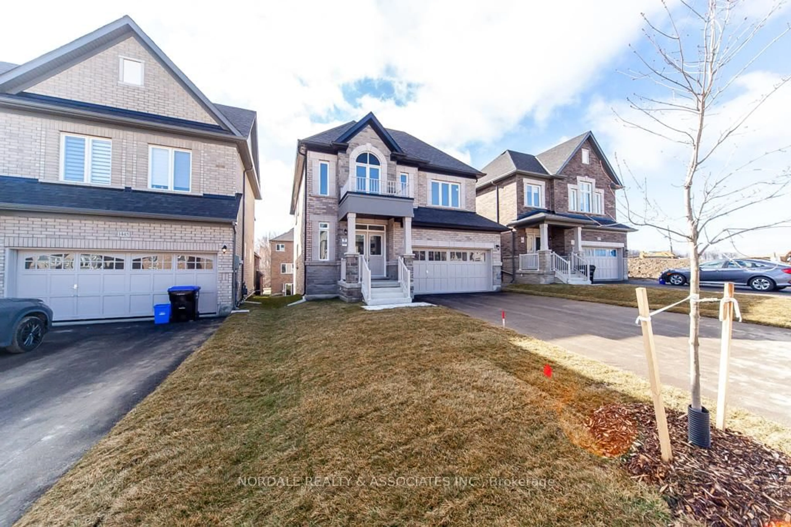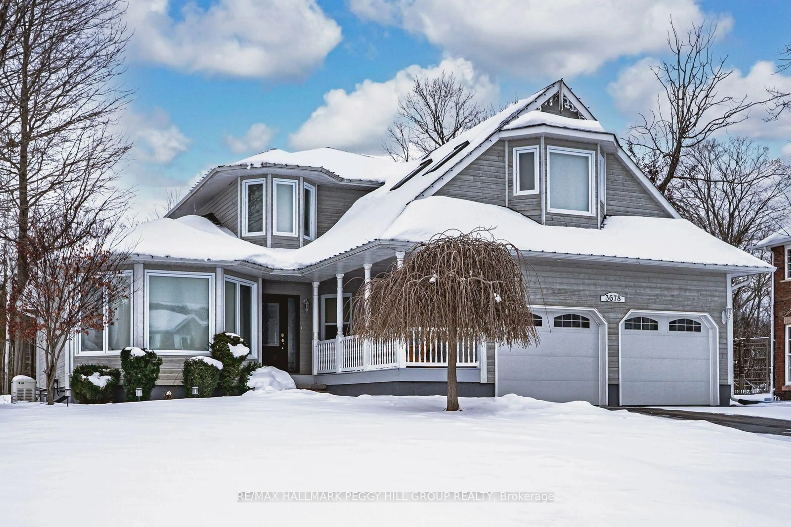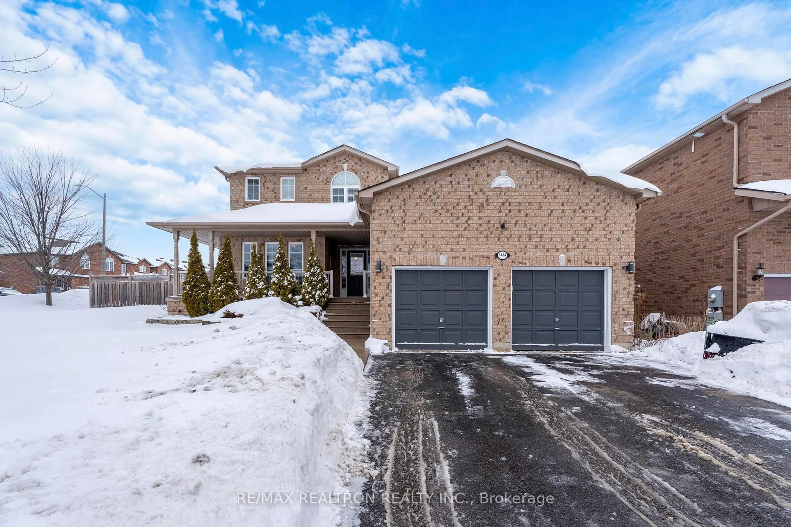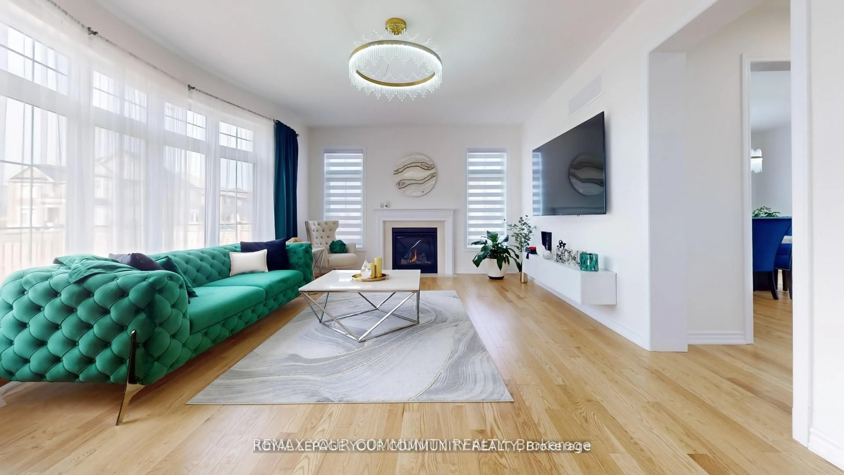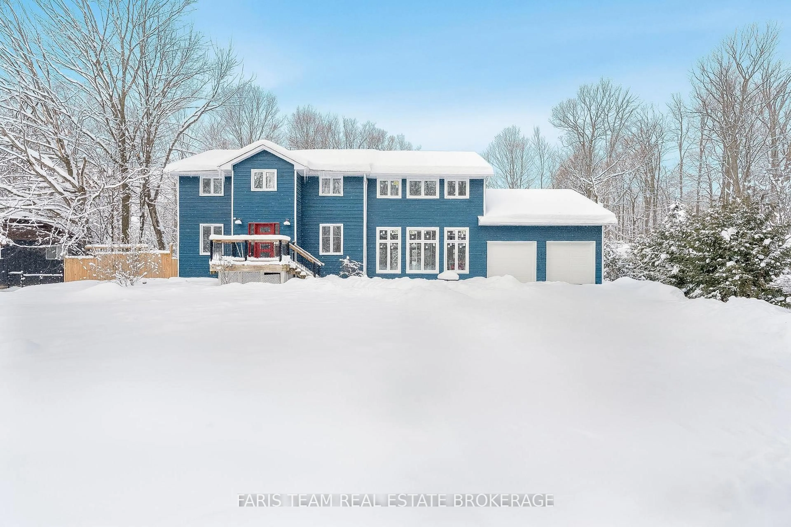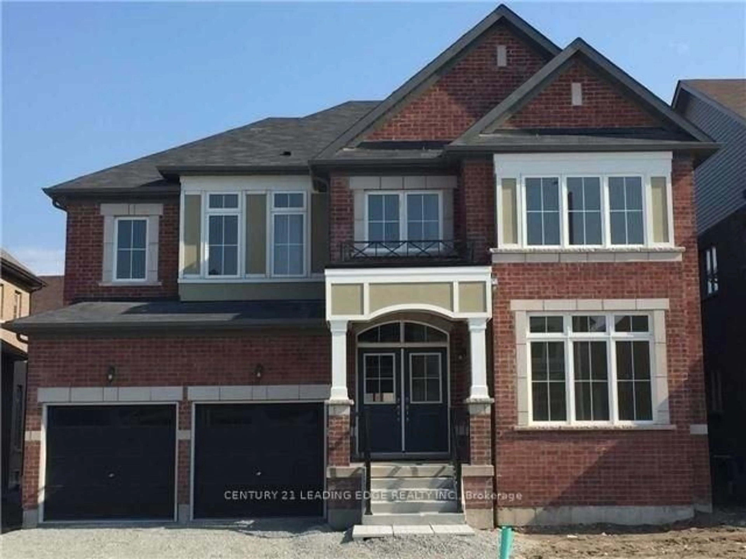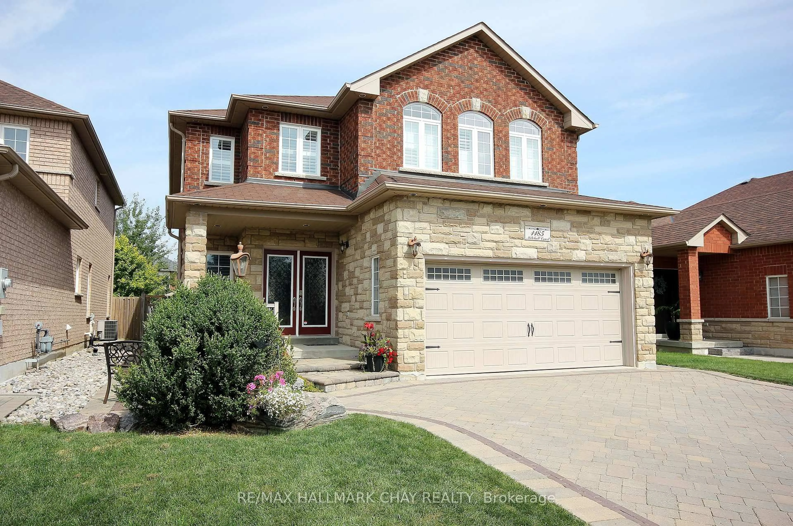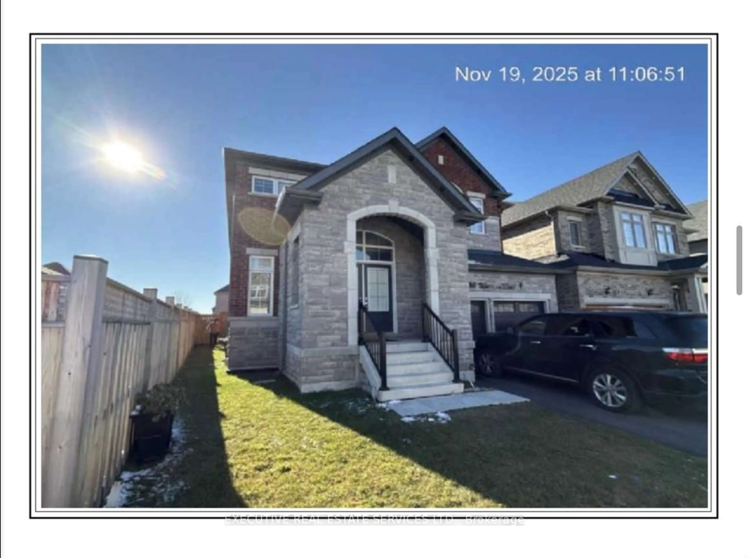Where luxury meets everyday comfort - your next chapter starts here! Step inside this sunlit, thoughtfully designed home where modern elegance embraces natural beauty. Rich hardwood floors lead you through a bright, open-concept main level, where oversized windows frame tranquil green views and pour in light from every angle. At the heart of the home, a chef-inspired kitchen invites both casual mornings and lively dinner parties. Featuring sleek quartz countertops, brand-new stainless steel appliances, and stylish cabinetry, this space is as functional as it is beautiful. The adjoining breakfast area opens to a deck - your private escape, overlooking peaceful green space with no rear neighbours. Entertain with ease in the spacious living and dining areas, or unwind upstairs where four generous bedrooms await - including two with private ensuites. The primary suite is a true retreat, complete with a spa-like bathroom and calming backyard views. The walkout basement offers limitless potential with its full-size windows and direct access to the yard - perfect for a family room, gym, or in-law suite. Set on a quiet street in a family-friendly neighbourhood, you're just minutes from Innisfil Beach, top-rated schools, Highway 400, golf courses, and everyday conveniences. This home offers the ideal blend of nature, function, and style - all that's missing is you.
Inclusions: N/A
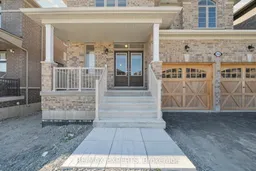 39
39

