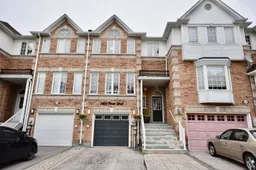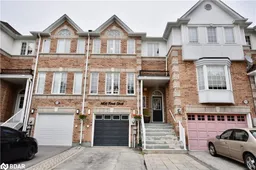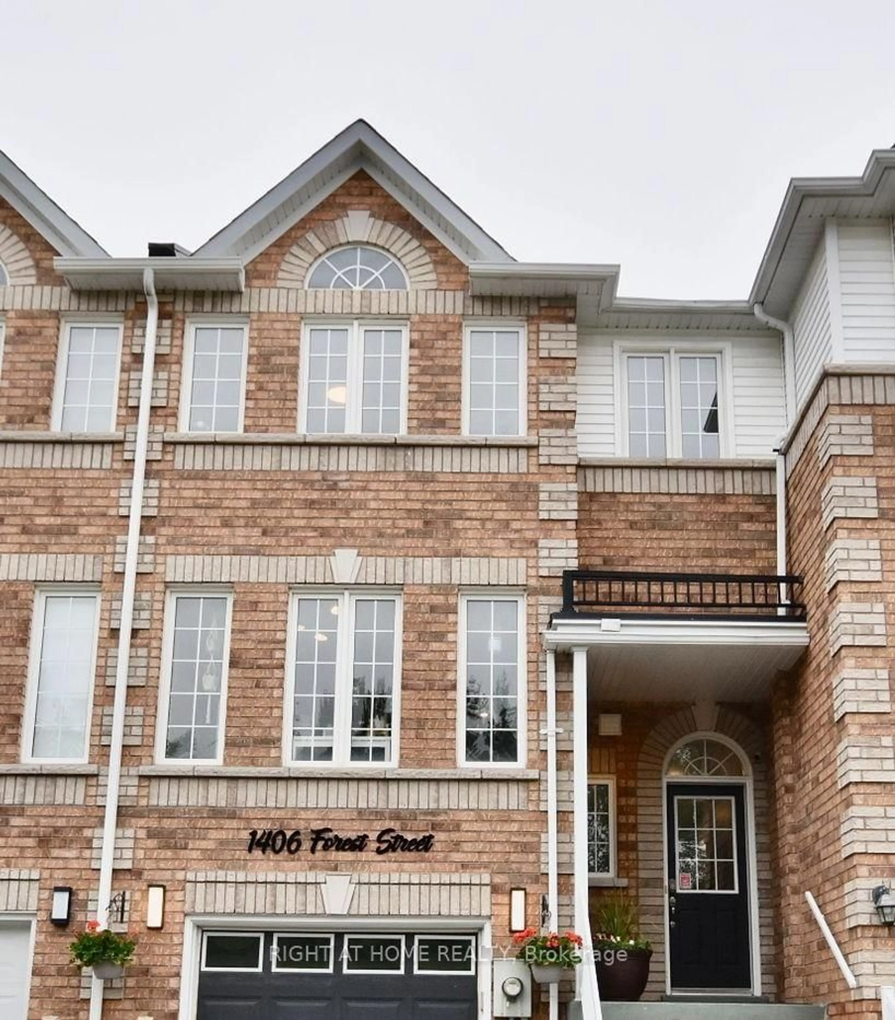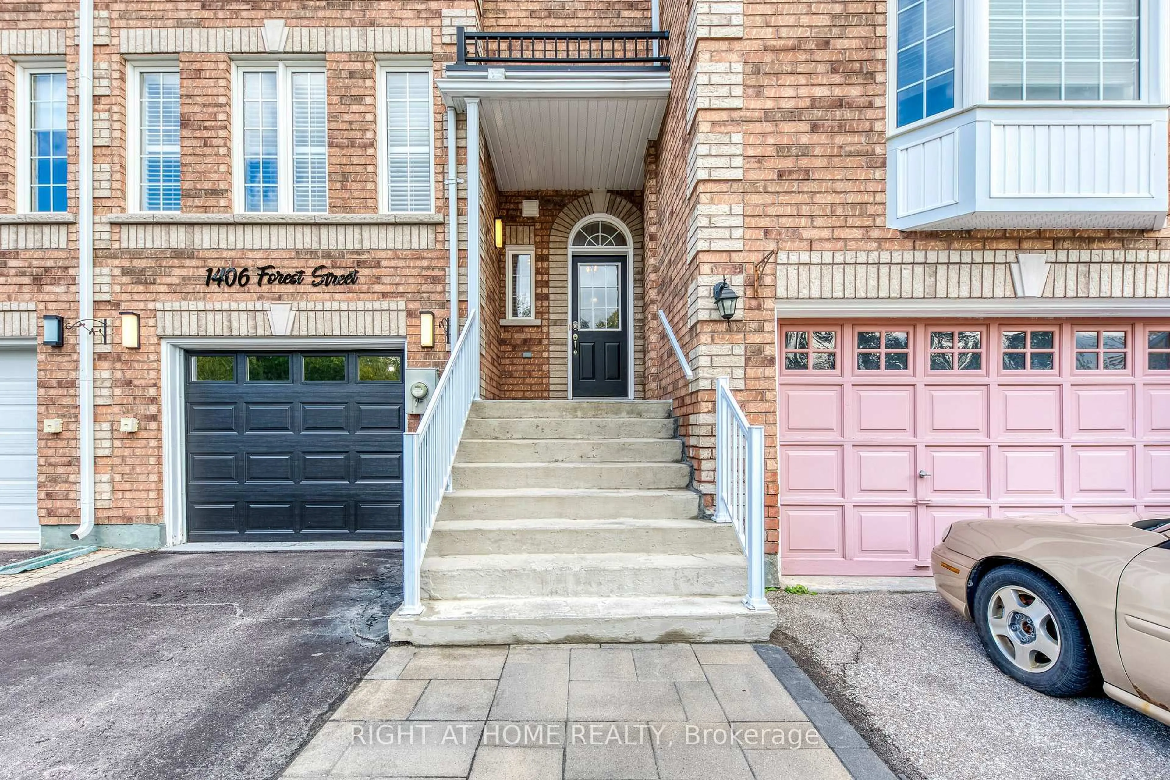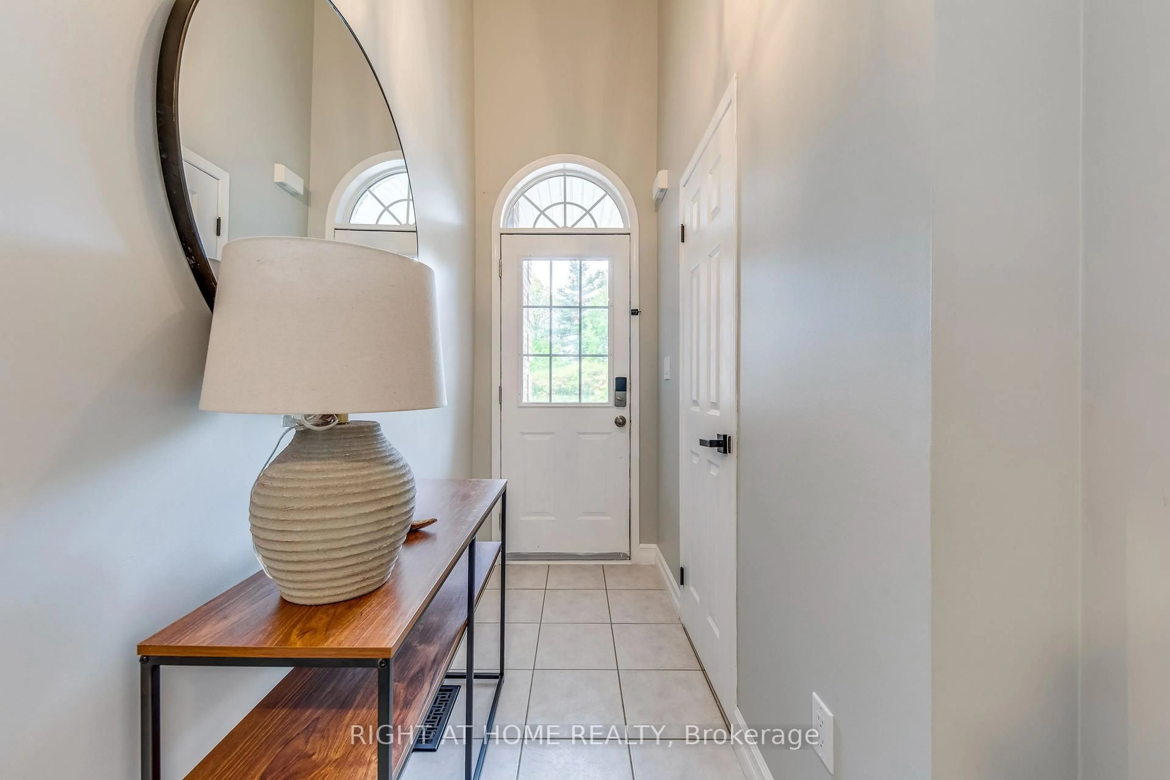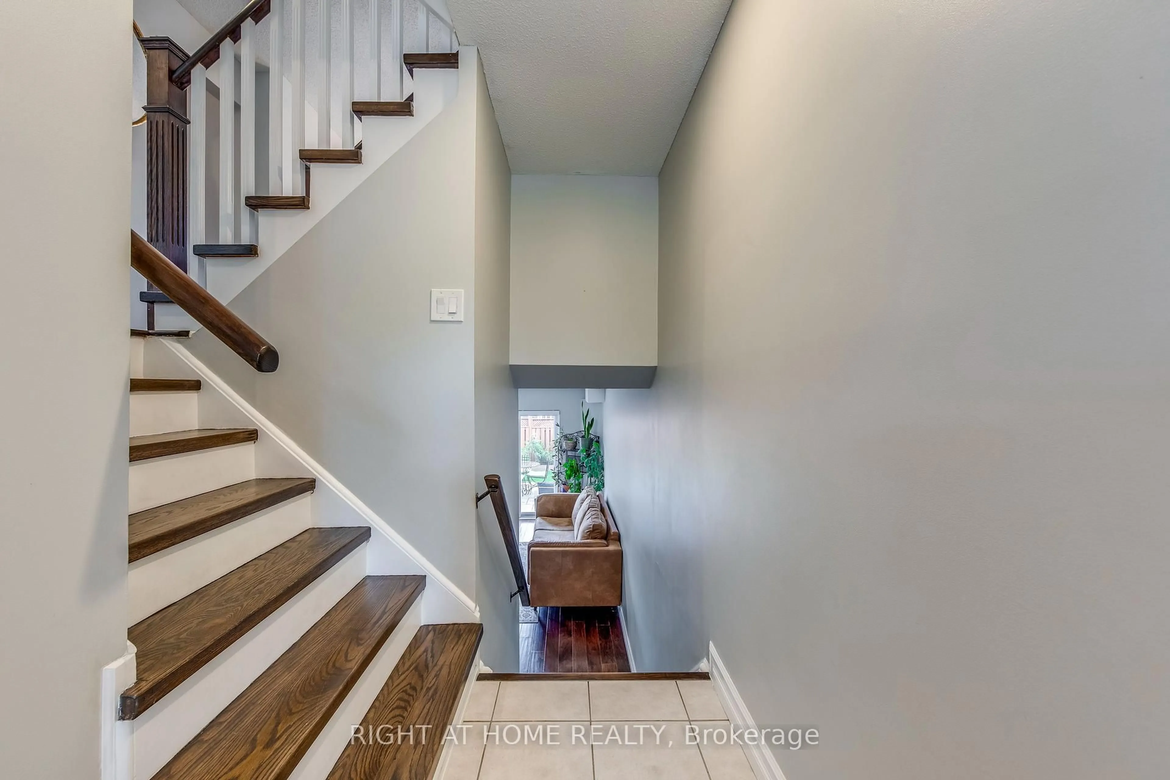1406 Forest St, Innisfil, Ontario L9S 4Y4
Contact us about this property
Highlights
Estimated valueThis is the price Wahi expects this property to sell for.
The calculation is powered by our Instant Home Value Estimate, which uses current market and property price trends to estimate your home’s value with a 90% accuracy rate.Not available
Price/Sqft$443/sqft
Monthly cost
Open Calculator
Description
Welcome to Your New Family Home in the Heart of Innisfil. This Beautifully maintained Freehold Townhome offers the Perfect Blend of Comfort, Style and Convenience. Featuring 3 Generous Size Bedrooms, 3 Bathrooms and approximate 2100 sq feet of Living Space, This property is ideal for Families, Professionals, or anyone seeking a move in ready Home. Step Inside to find Separate Living and Dinning spaces, CARPET FREE, Hardwood Flooring Throughout, California Shutters, a Breathtaking En-suite, Modern eat In Kitchen with Quartz Countertops and Stainless Steel Appliances, a Walk out Basement, Perfect for Entertaining or just to relax, a Fully fenced Back yard, a Private Walk out Balcony from the Kitchen with a gas Hook up for your BBQ, Ample Parking and a generous size Garage. Located in a sought-after neighbourhood, you'll be close to schools, Parks, Shopping and just minutes to Lake Simcoe's Beaches and Marinas. Easy access to Highway 400 makes Commuting simple. Make this Home yours, Today!!!
Property Details
Interior
Features
Main Floor
Bathroom
2.0 x 0.82 Pc Bath
Living
6.24 x 3.48Dining
5.07 x 3.06Kitchen
5.8 x 2.43Eat-In Kitchen
Exterior
Features
Parking
Garage spaces 1
Garage type Built-In
Other parking spaces 3
Total parking spaces 4
Property History
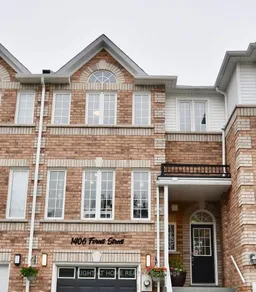 37
37