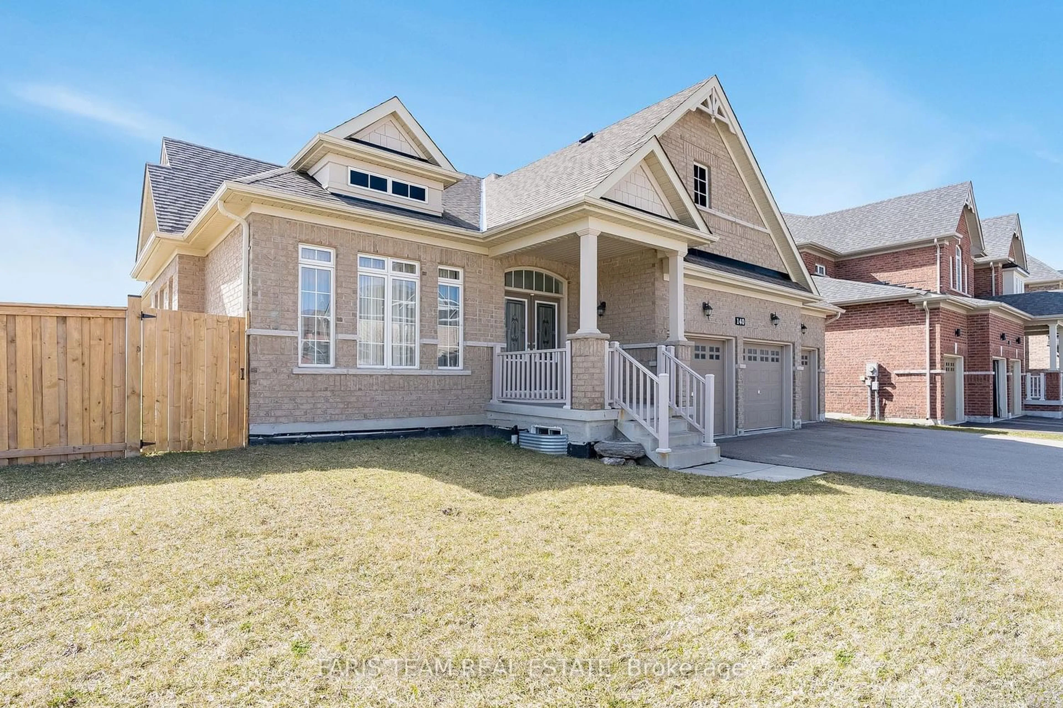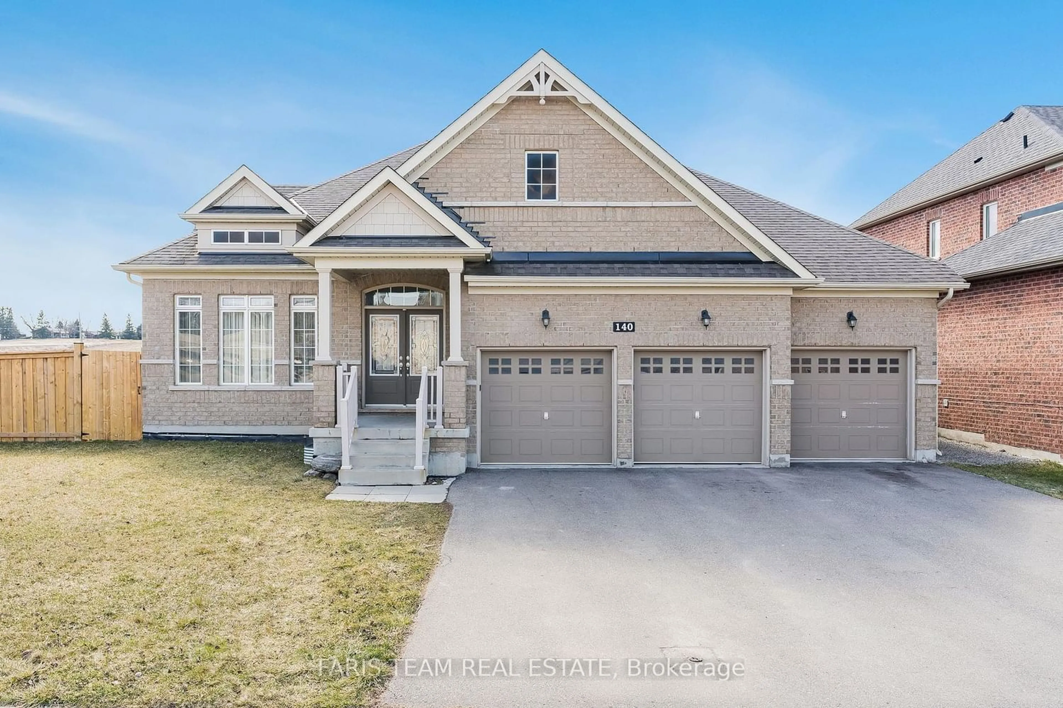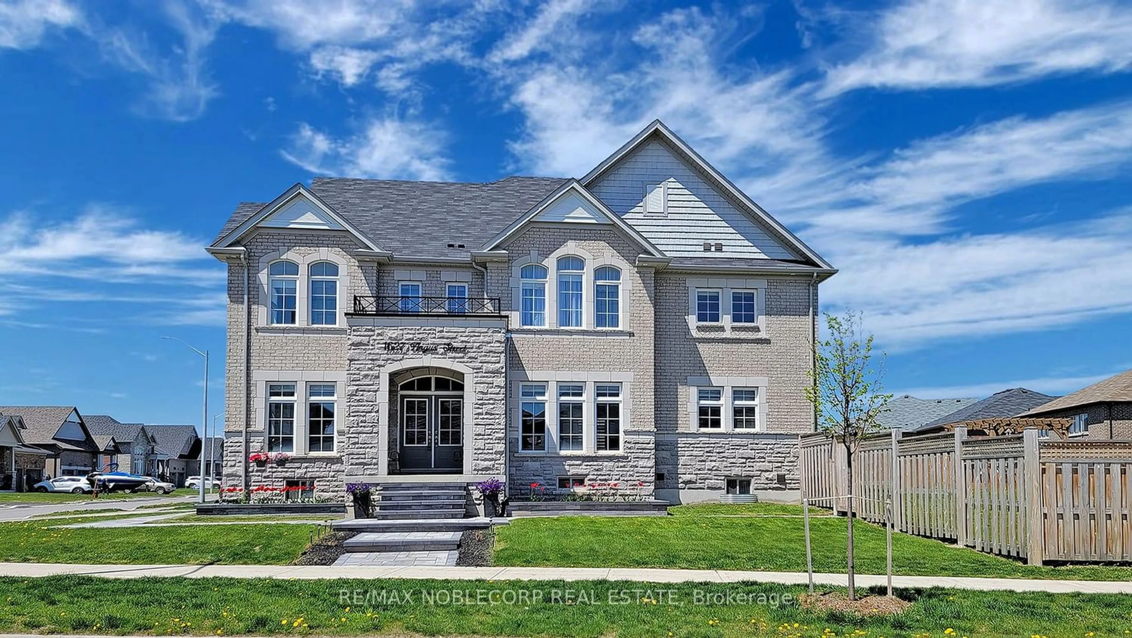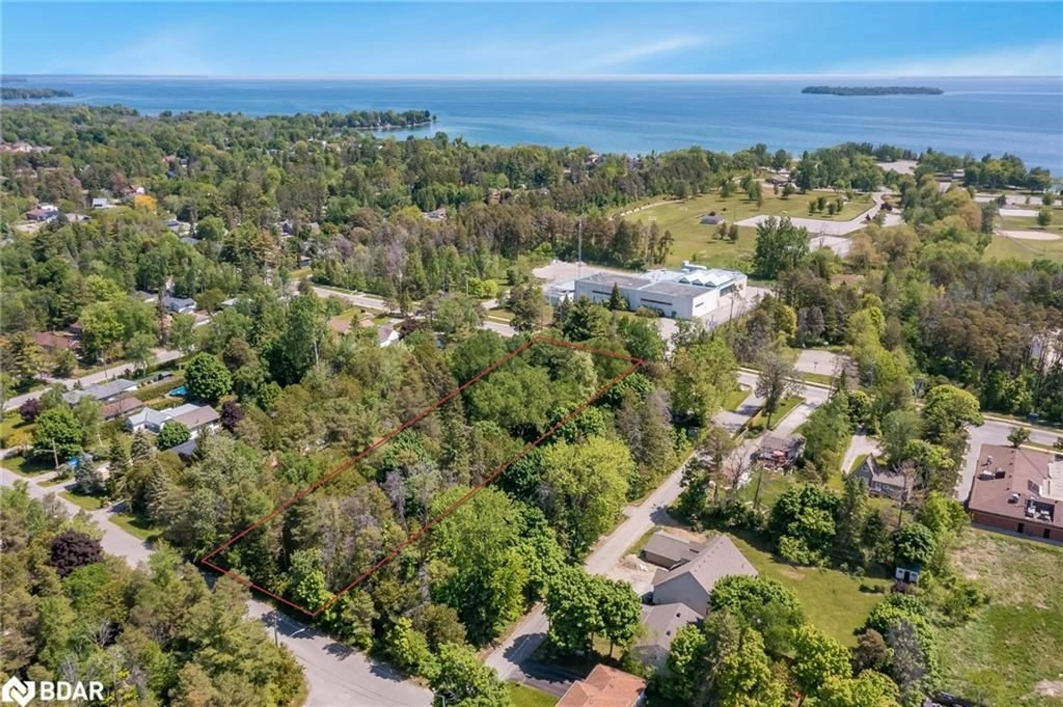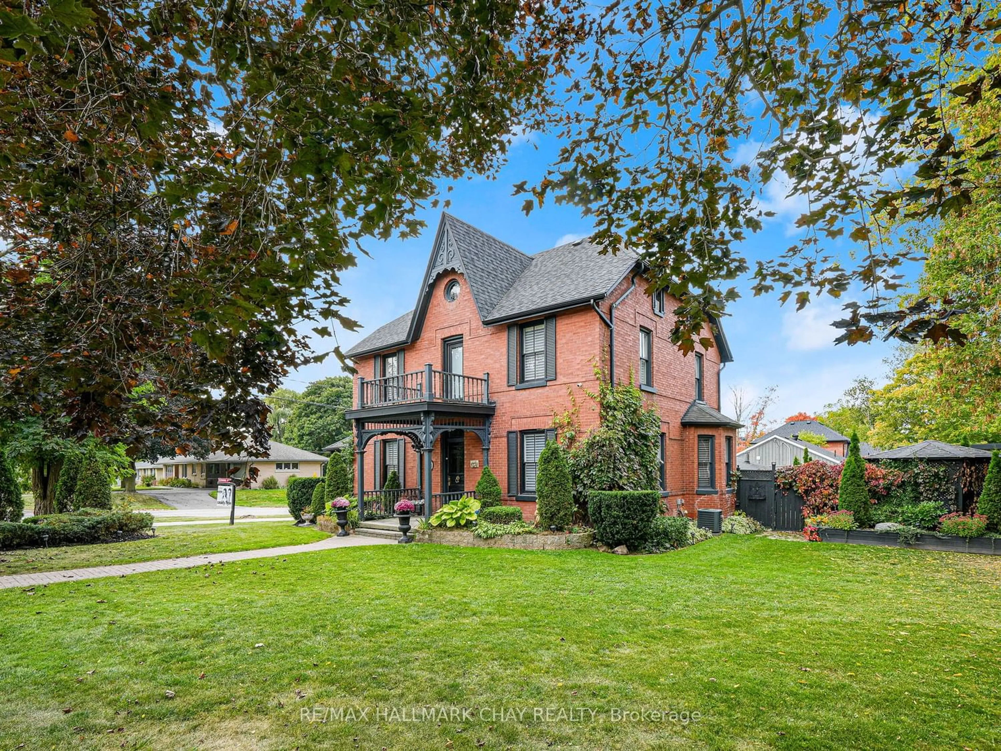140 Copeland Cres, Innisfil, Ontario L0L 1L0
Contact us about this property
Highlights
Estimated ValueThis is the price Wahi expects this property to sell for.
The calculation is powered by our Instant Home Value Estimate, which uses current market and property price trends to estimate your home’s value with a 90% accuracy rate.$1,496,000*
Price/Sqft$629/sqft
Days On Market11 days
Est. Mortgage$6,012/mth
Tax Amount (2023)$6,919/yr
Description
Top 5 Reasons You Will Love This Home: 1) This executive bungalow, elegantly situated on a spacious corner lot within a family-friendly neighborhood, enjoys the added advantage of backing onto an expansive open field 2) The open-concept main level boasts gleaming hardwood flooring, complemented by an inviting eat-in kitchen adorned with granite countertops, while the expansive windows flood the space with natural light, and a convenient walkout leading to the backyard only enhances the seamless flow of indoor-outdoor living 3) The main level graciously hosts three bright and sizeable bedrooms, among which the primary bedroom stands out, featuring a luxury ensuite bathroom and spacious walk-in closet to accommodate all your storage needs 4) Completing the home's offerings, the fully finished basement presents a versatile recreation room, ideal for various family activities, while the full bathroom adds both convenience and comfort 5) The property boasts a deep backyard, ideal for hosting gatherings and outdoor entertainment, while the triple-car garage offers ample storage space for vehicles and storage space. 4,127 fin.sq.ft. Age 9. Visit our website for more detailed information.
Property Details
Interior
Features
Main Floor
Living
3.65 x 3.35Hardwood Floor / Open Concept / Large Window
Kitchen
7.39 x 3.33Eat-In Kitchen / Hardwood Floor / Granite Counter
Dining
4.10 x 3.67Hardwood Floor / Coffered Ceiling / Large Window
Family
5.66 x 4.03Hardwood Floor / Gas Fireplace / Vaulted Ceiling
Exterior
Features
Parking
Garage spaces 3
Garage type Attached
Other parking spaces 6
Total parking spaces 9
Property History
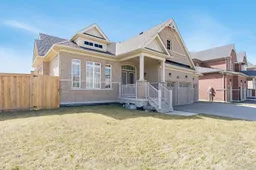 30
30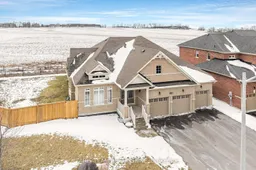 28
28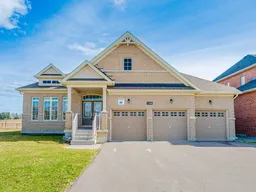 39
39Get an average of $10K cashback when you buy your home with Wahi MyBuy

Our top-notch virtual service means you get cash back into your pocket after close.
- Remote REALTOR®, support through the process
- A Tour Assistant will show you properties
- Our pricing desk recommends an offer price to win the bid without overpaying
