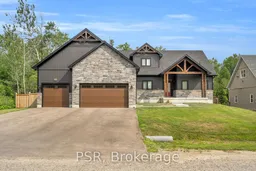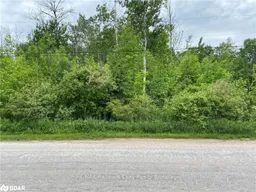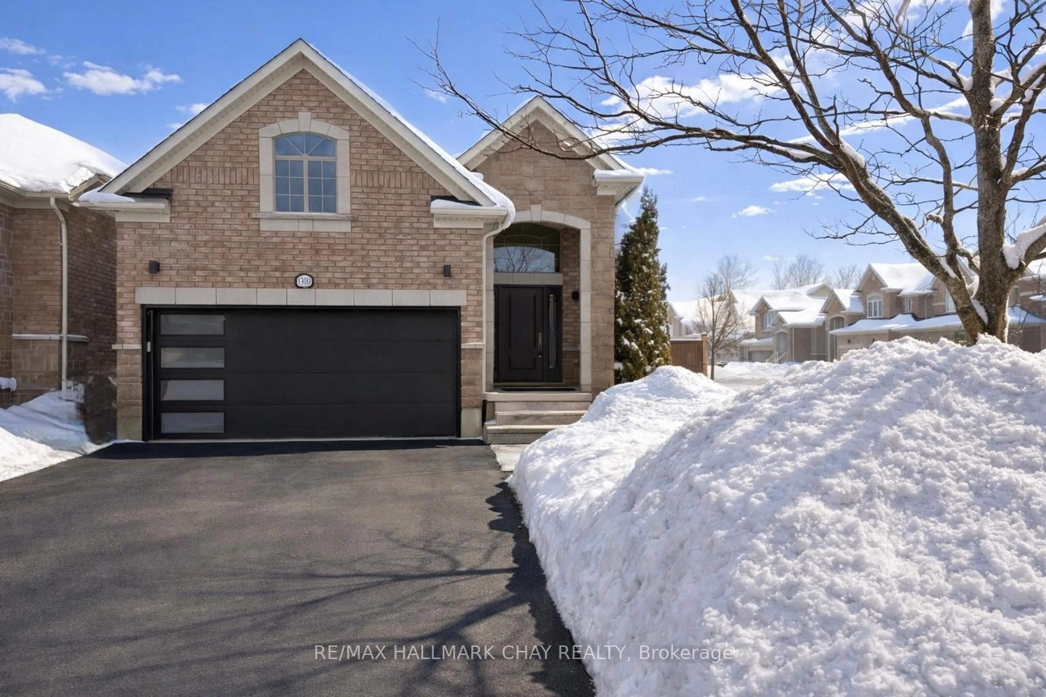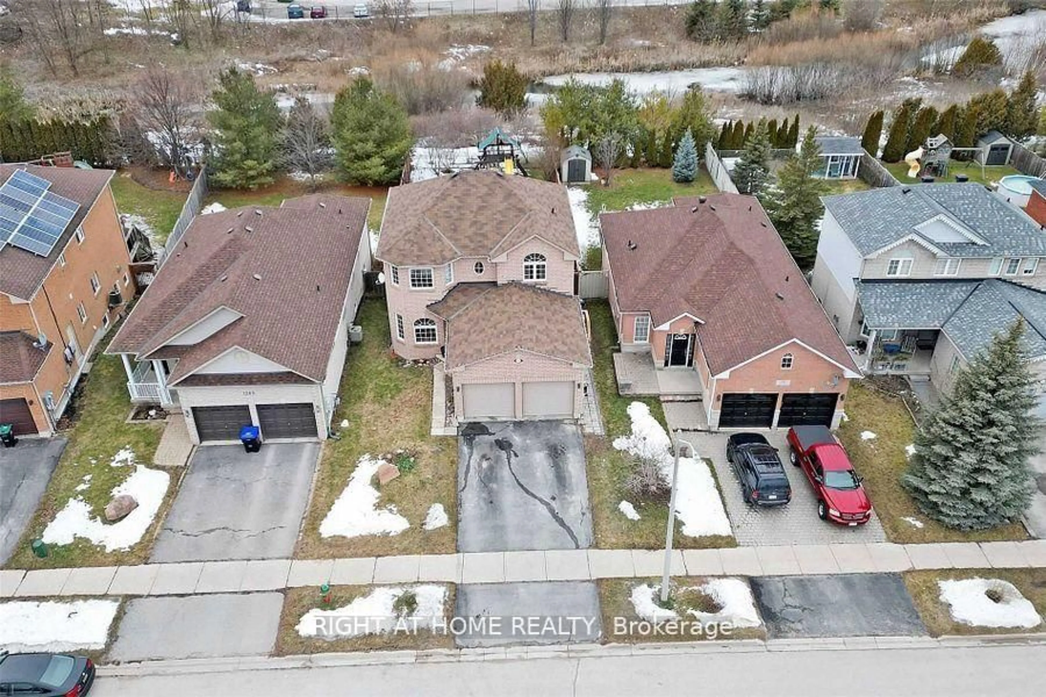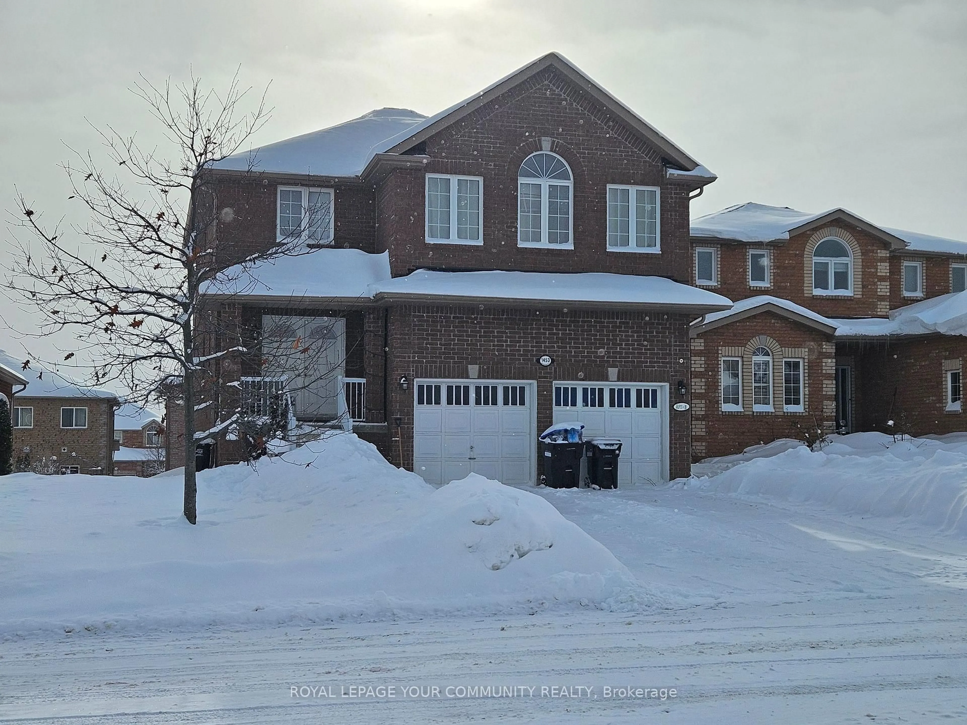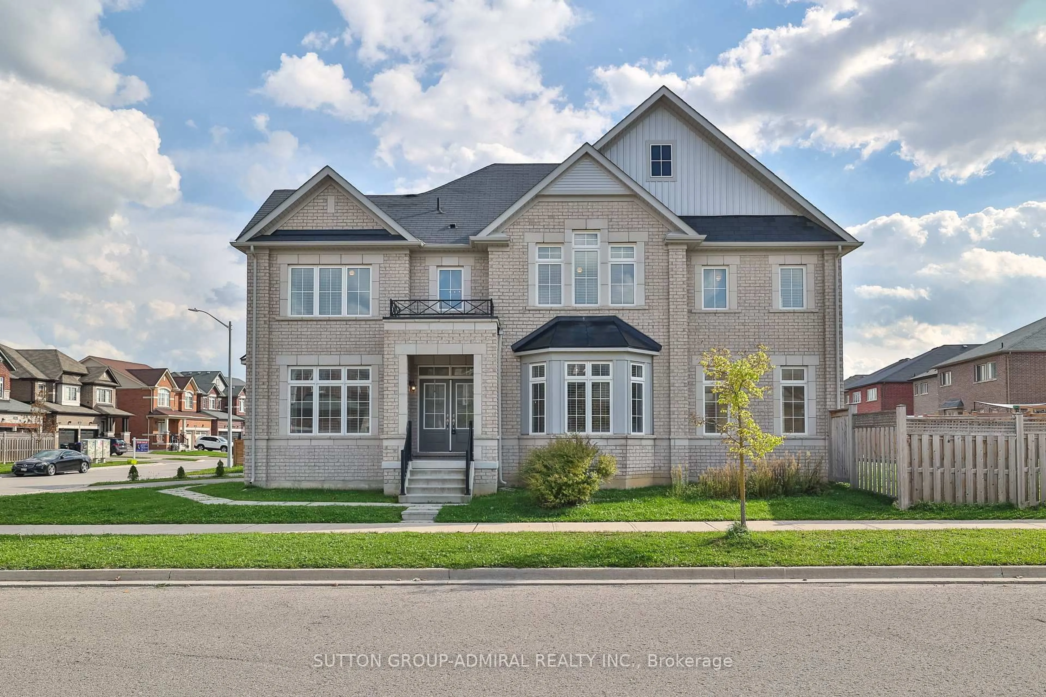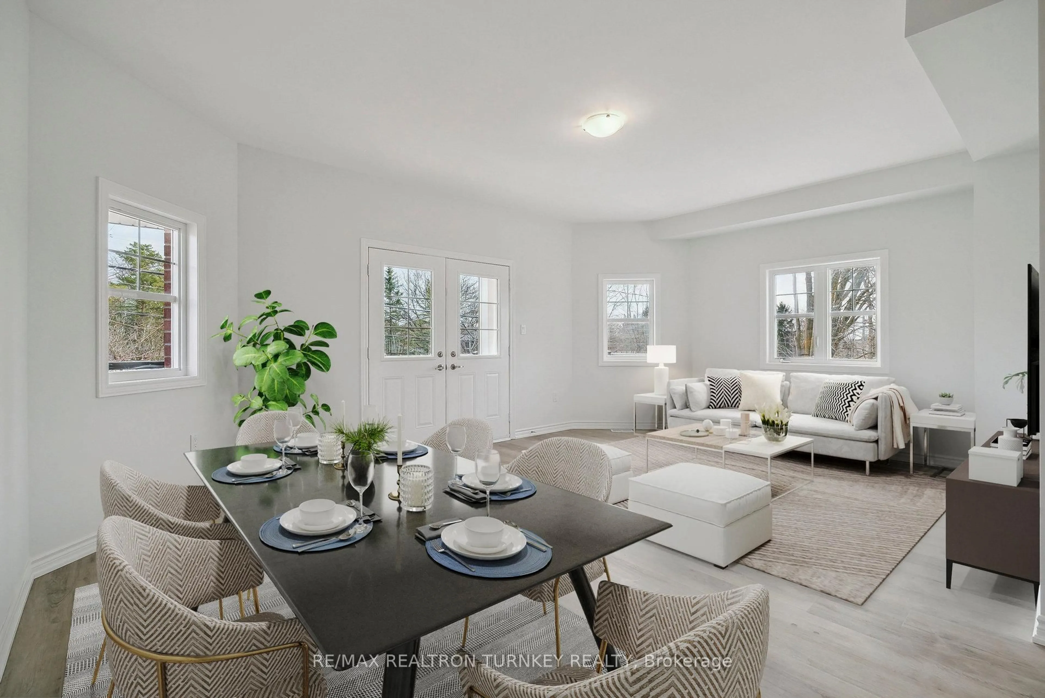This stunning 2022 custom-built bungaloft combines modern luxury, thoughtful design, and natural surroundings. Perfect for those seeking a peaceful retreat just steps from Lake Simcoe. Backing onto a protected conservation area, the home offers nearly 2,200 sq/ft of beautifully finished living space, featuring white oak flooring, vaulted ceilings, and expansive windows that flood the interior with natural light and forest views. The open-concept main level showcases a chef's kitchen with a gas stove and double oven, walk in pantry, and large island ideal for entertaining. The spacious main-floor primary suite includes built-in closet organizers, electronic blackout blinds, and a spa-like ensuite with a double shower. Two additional bedrooms in the loft provide flexibility for family or guests. Practical luxury continues with features like on-demand hot water, a drilled well with full filtration system, backup generator and sump pump, and an irrigation system. The laundry room's custom dog shower and thoughtful millwork, complete with soft-close cabinetry and built-in storage, highlight the home's exceptional craftsmanship. Outdoor living shines with brand-new professional landscaping (2024), a real wood gazebo, and a backyard extending 44 ft further beyond the rear fence-ideal for relaxation or entertaining. The unfinished 1,300 sq/ft basement with 9-ft ceilings and a rough-in bath offers endless potential to expand. Located in a safe, family-friendly community with top-rated schools (including a new Catholic elementary just minutes away), parks, beaches, and trails-all within 20 minutes of Barrie and under an hour to the GTA-this home truly blends luxury, comfort, and convenience.
Inclusions: All Electronic Light Fixtures, All Window Coverings, Appliances including Fridge, Stove, Microwave, Dish Washer, Washing Machine, Dryer, The Backyard Gazebo, Garage door opener(s), Ring Security system (including doorbell, front yard floodlight camera, and back yard floodlight camera).
