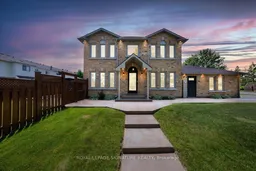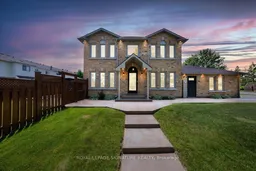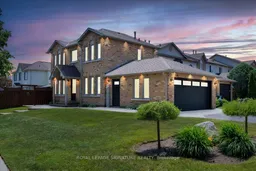Get Ready To Fall In Love With 1245 Huron Court! A Rarely Offered, Beautifully Upgraded 3-Bedroom, 3-Bathroom Corner Townhome In The Heart Of Alcona, One Of Innisfil's Most Vibrant And Fast-Growing Communities! Set On An Oversized Lot With A Double Car Garage, Double Driveway, And A Spacious Backyard, This Home Effortlessly Blends Style, Space, And Function. Inside, Discover A Modern Kitchen And Bathrooms, Sleek Pot Lights Throughout, Updated Copper Electrical (100 Amp), And Refreshed Plumbing. The Mudroom Offers Direct Garage Access With Wall Heating For Comfort, While The Homes Gas Hookups For The Stove, Dryer, And BBQ, Plus A Central Vacuum And Whole-Home Humidifier, Add Everyday Convenience. The Fully Finished Basement Extends Your Living Space With A Stylish Full Bathroom, Glass Shower, Generous Rec Area, And Ample Storage. Exterior Updates Include New Asphalt Shingles, Windows, Doors, Soffits, Eaves, Downspouts, Concrete Work, Oversized Garage Door, Extra-Large Gazebo, And Garden Shed Perfect For Outdoor Living. Ideally Located Minutes From Innisfil Beach Park, The Local Recreation Complex, Big Cedar Golf Club, Walmart, Costco, Hwy 400, And Barrie South GO Station, This Move-In-Ready Home Truly Checks Every Box. A Must-See Gem Offering The Lifestyle You've Been Waiting For!
Inclusions: Fridge, Stove, Dishwasher, Washer, Dryer, All Elf's.






