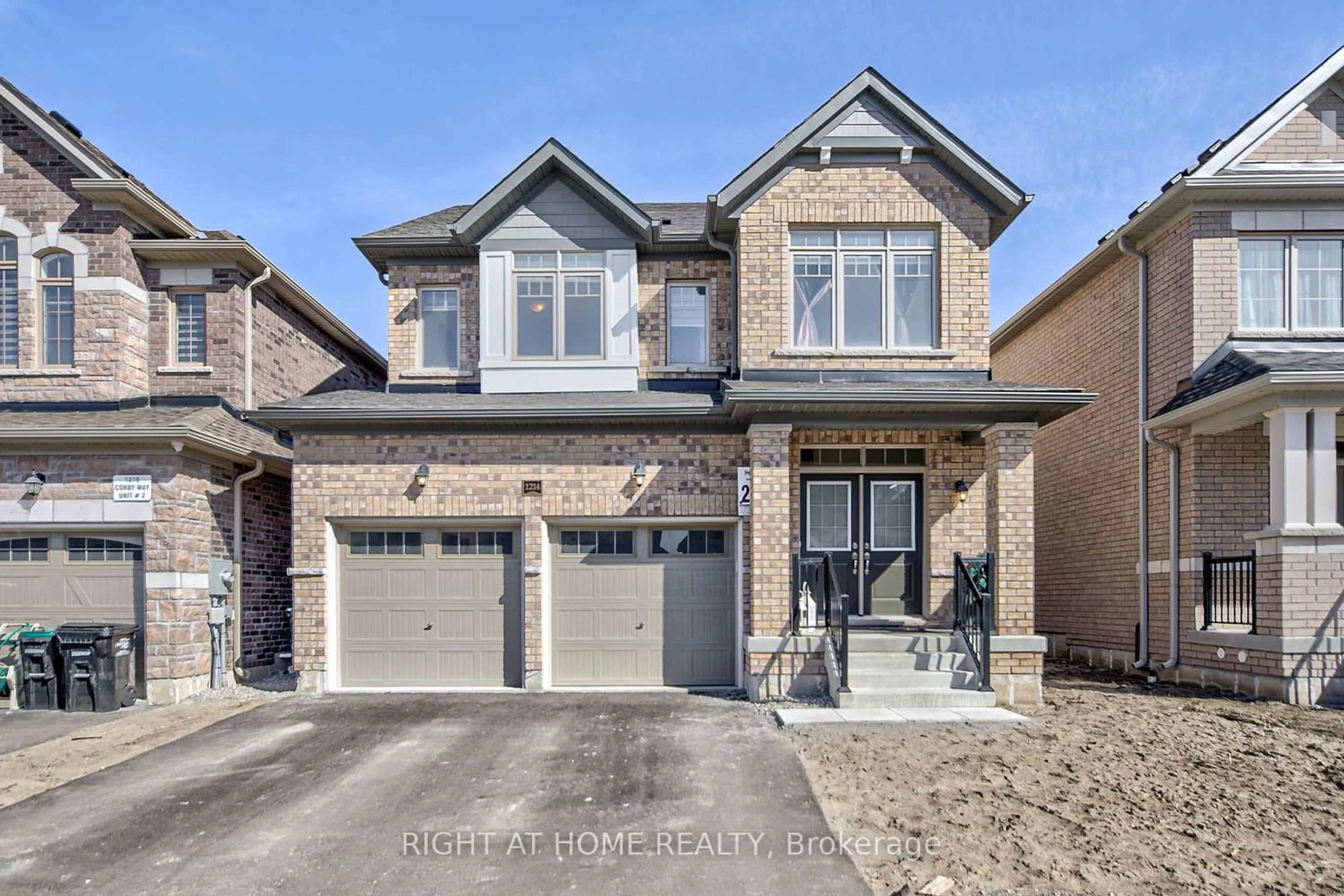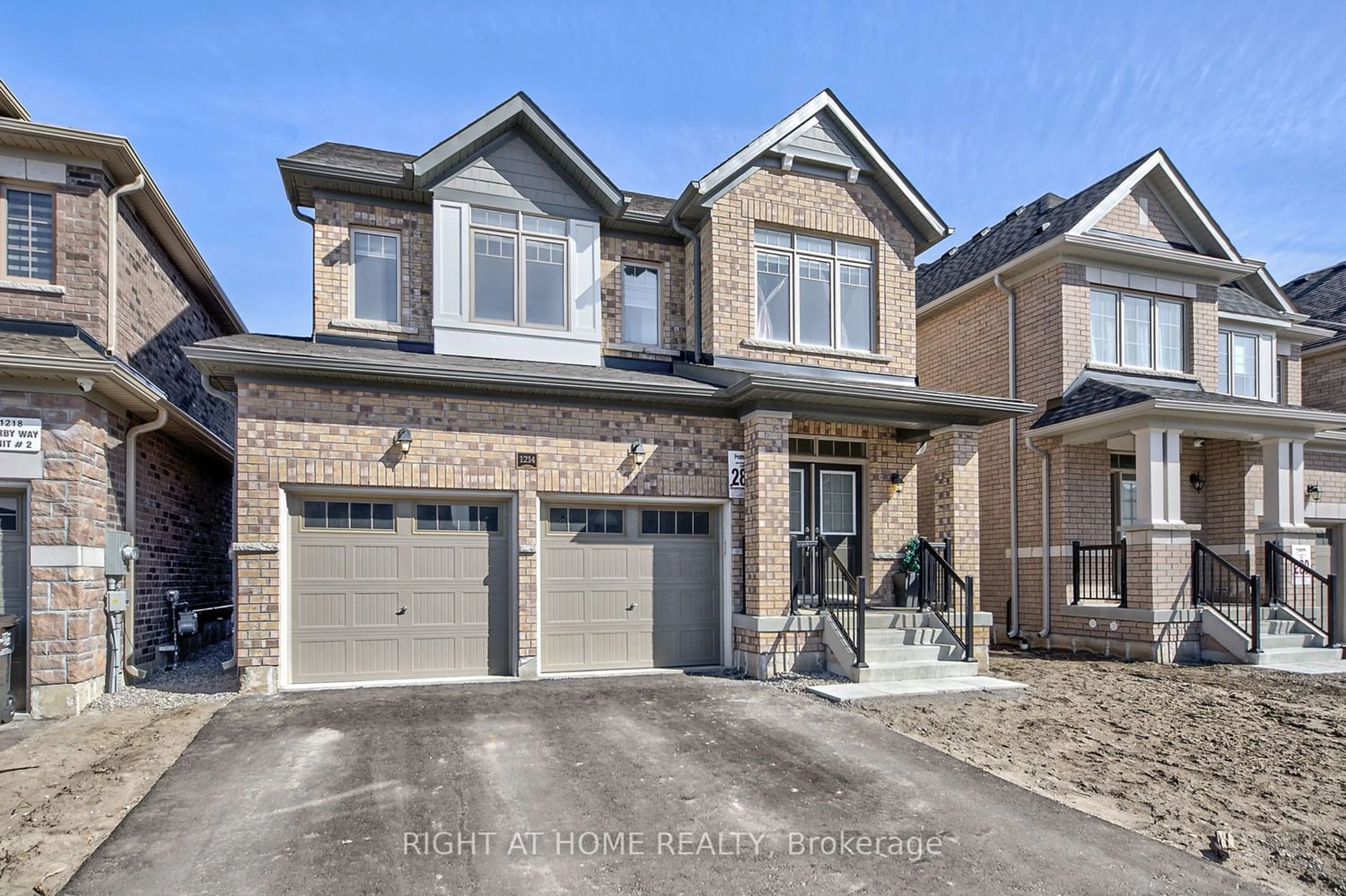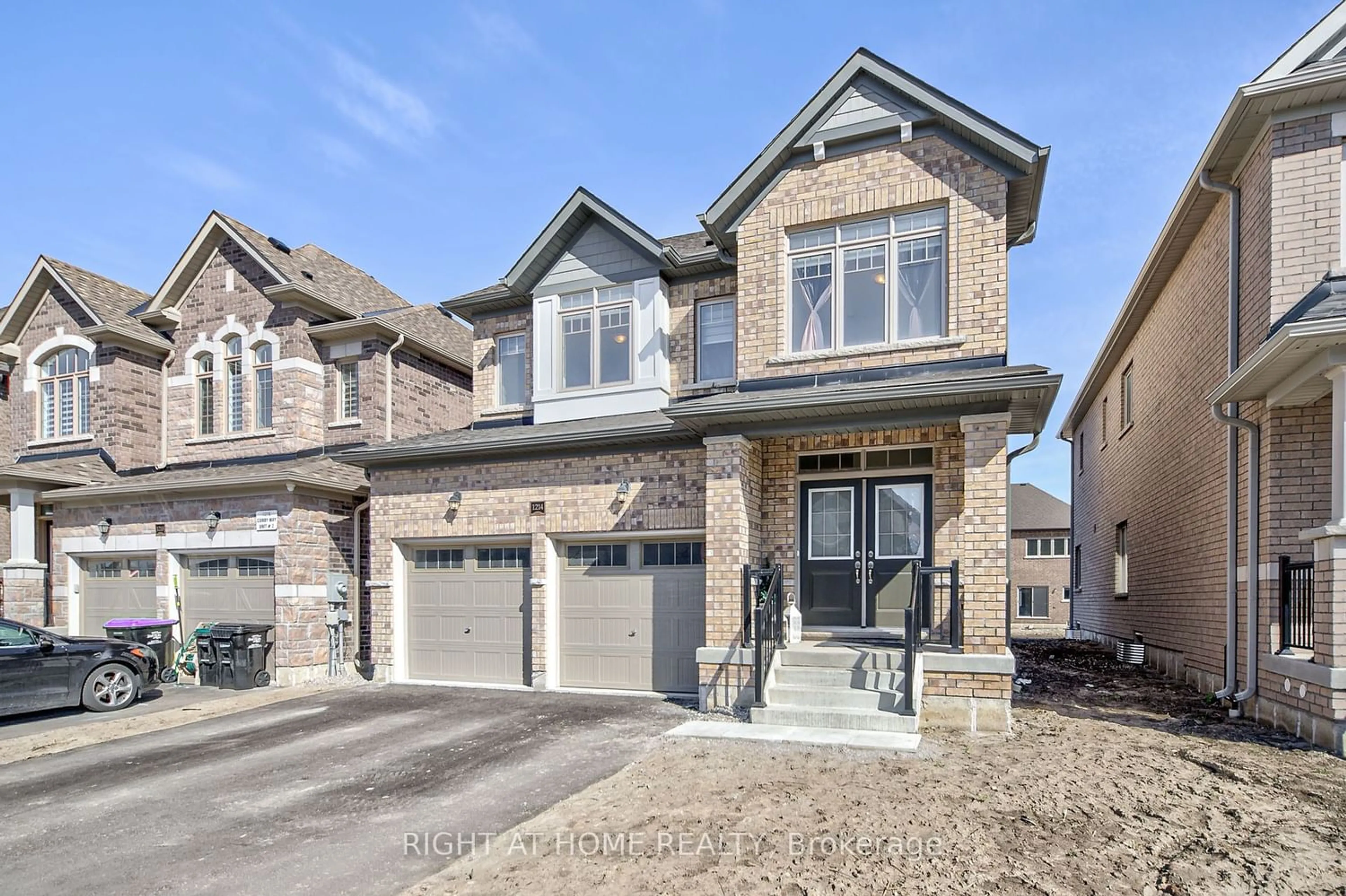1214 Corby Way, Innisfil, Ontario L9S 0R1
Contact us about this property
Highlights
Estimated ValueThis is the price Wahi expects this property to sell for.
The calculation is powered by our Instant Home Value Estimate, which uses current market and property price trends to estimate your home’s value with a 90% accuracy rate.$903,000*
Price/Sqft$542/sqft
Days On Market4 days
Est. Mortgage$3,990/mth
Tax Amount (2023)$4,254/yr
Description
Stunning Newly-Built, Upgraded Detached Home Situated on Premium 115 Ft Deep Lot w/Large Backyard. Located on Quiet Street in Highly-Desirable Belle Aire Shores Community in Innisfil, Steps to Lake Simcoe. Beautiful Bright, Open Concept Main Floor w/9 Ft Smooth Ceilings. Double Door Entry. Gorgeous Finishes Including Carefully-Crafted Custom Feature Wall w/Napolean Linear Fireplace and Built in Cabinetry. Premium Wide Plank Hardwood Floors on Main Floor and Upper Hallway. Beautiful Oak Stairs w/Iron Spindles. Kitchen w/Quartz Counter, Modern Backsplash, Centre Island and Stainless Steel Appliances Including Double Door Fridge and Over the Range Microwave. Open Breakfast Area w/Walk-Out to Large Backyard. Pot Lights and Upgraded Light Fixtures on Main Floor. 3 Great Sized Bedrooms. Primary Bedroom w/Spa-Like 5 Pc Ensuite Bath Including Double Vanity, Glass Shower and Freestanding Tub. Walk-in Closet and Large Double Closet. 2nd Bedroom Features Walk-in Closet and Huge Window. 3rd Bedroom w/Cathedral Ceilings and Ample Light. Convenient 2nd Floor Laundry. Premium Zebra Blinds Throughout the Home. Electronic Garage Door Opener w/Remotes and Keypad. Unfinished Basement w/Large Egress Window, Rough-in for Future Kitchen/Wet Bar, Rough-in Bathroom and Cold Cellar. Strategic Location Walking Distance to Upcoming GO Station and Orbit Development. Close to Schools, Shops, Restaurants, Community Centre and More.
Property Details
Interior
Features
Main Floor
Breakfast
3.35 x 2.74Tile Floor / W/O To Yard / Open Concept
Prim Bdrm
4.27 x 3.505 Pc Ensuite / W/I Closet / Double Closet
Living
4.60 x 4.60Hardwood Floor / Pot Lights / Electric Fireplace
Kitchen
3.35 x 2.67Quartz Counter / Backsplash / Stainless Steel Appl
Exterior
Features
Parking
Garage spaces 2
Garage type Built-In
Other parking spaces 2
Total parking spaces 4
Property History
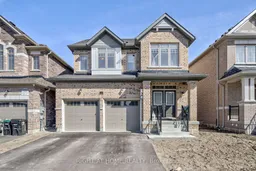 39
39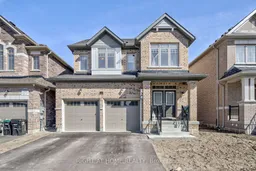 40
40Get an average of $10K cashback when you buy your home with Wahi MyBuy

Our top-notch virtual service means you get cash back into your pocket after close.
- Remote REALTOR®, support through the process
- A Tour Assistant will show you properties
- Our pricing desk recommends an offer price to win the bid without overpaying
