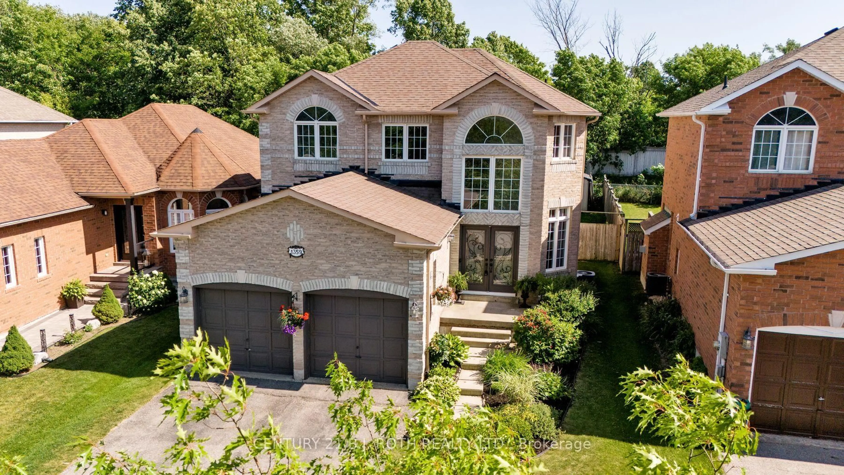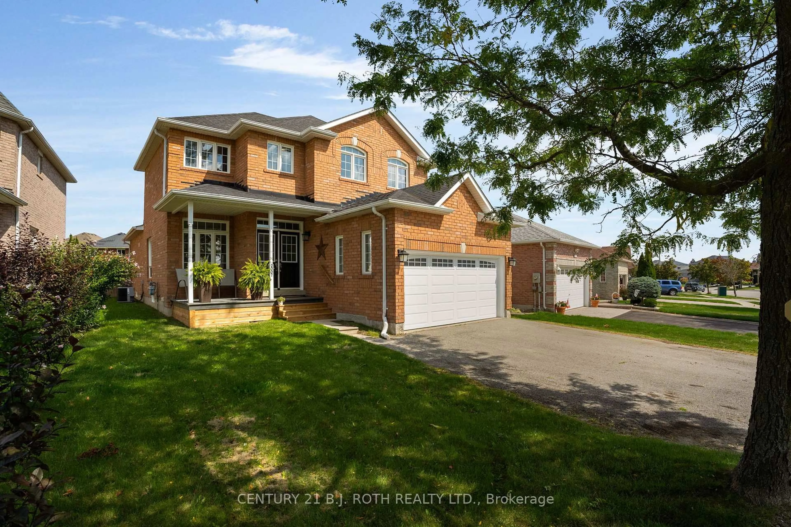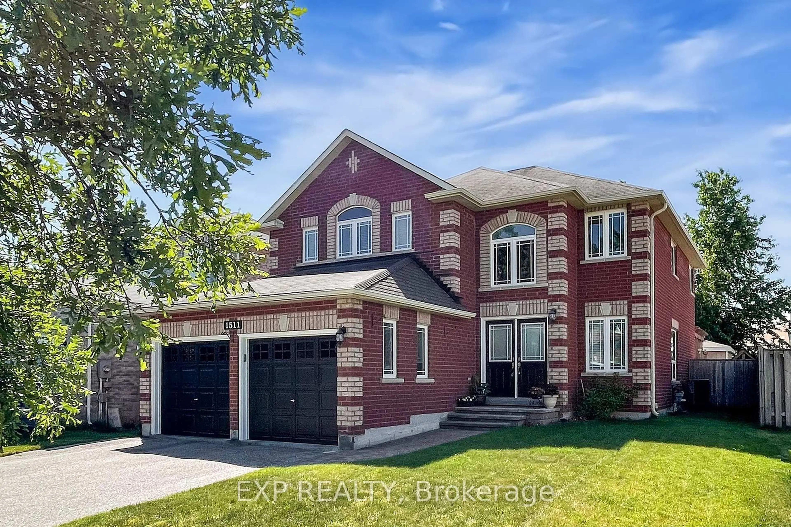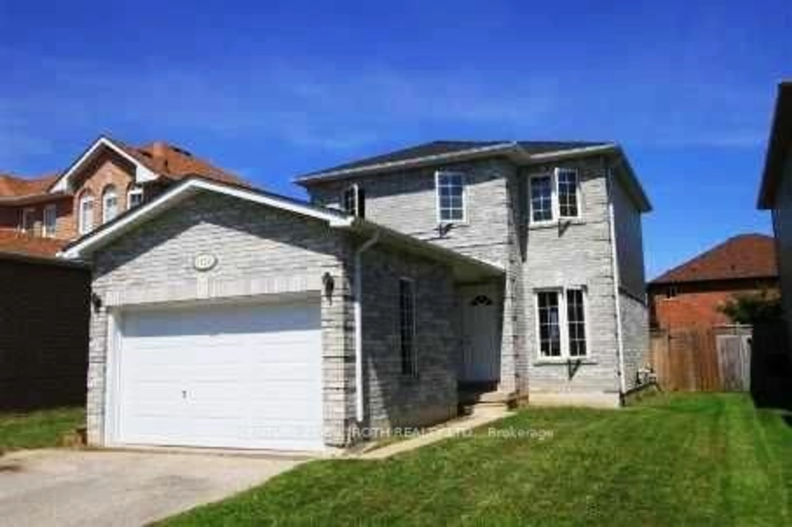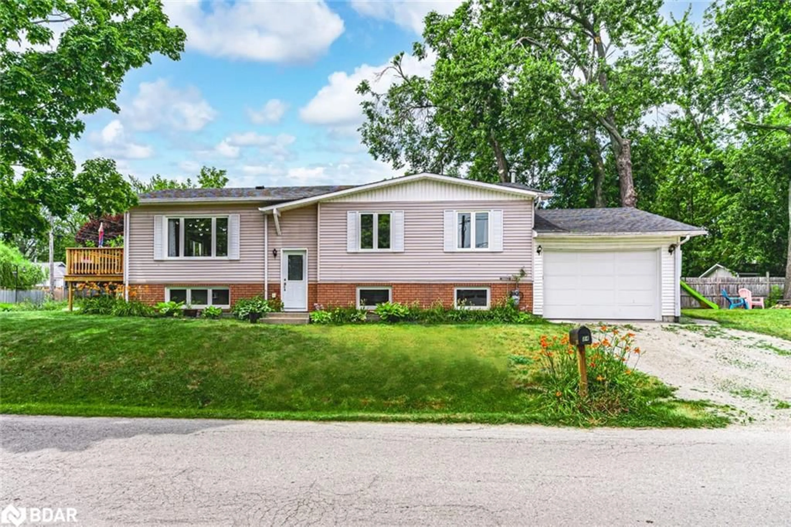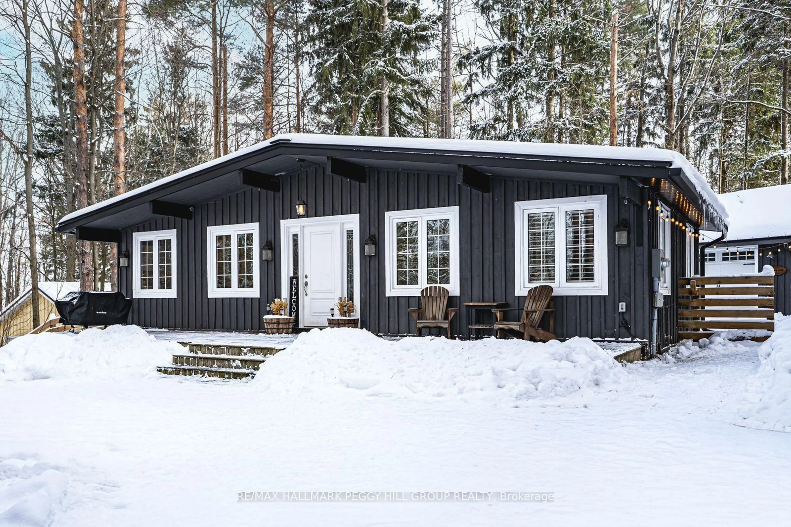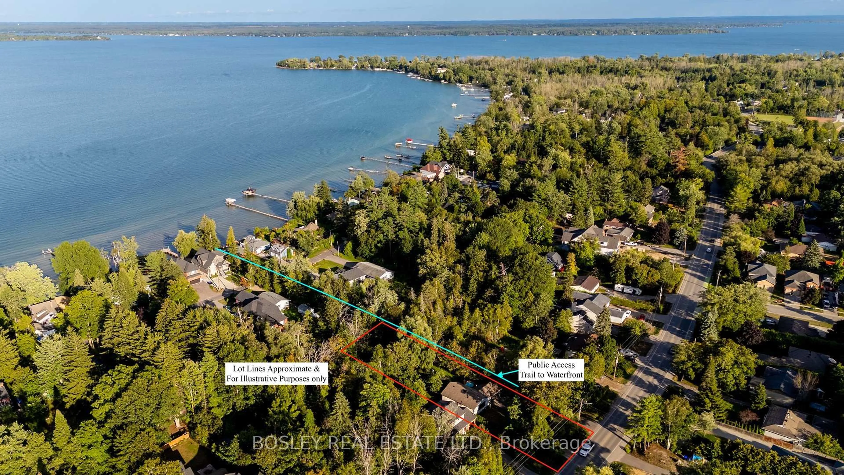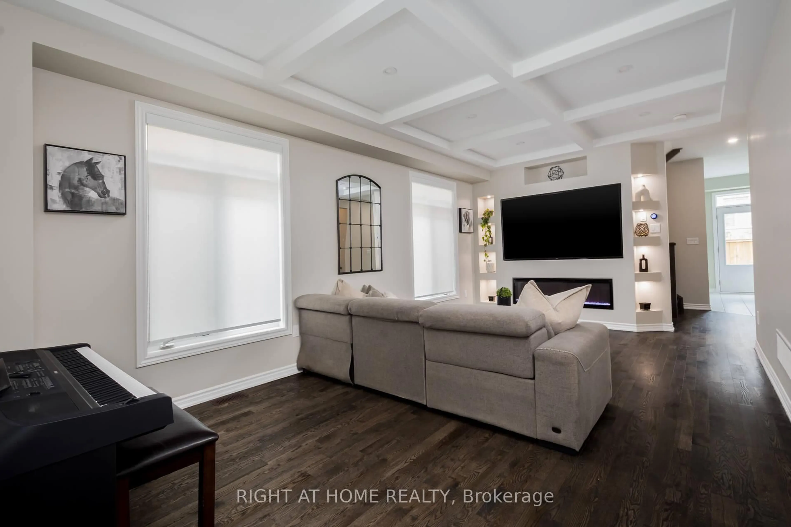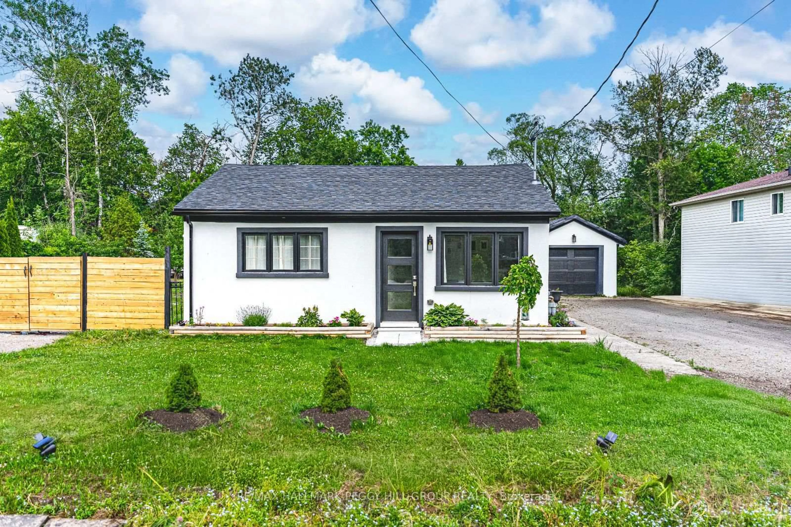Welcome to 1050 Emily St.–a beautifully renovated home just a short walk from the sandy shores of Lake Simcoe, offering the perfect blend of nature and convenience. Located near a marina and surrounded by outdoor amenities, this home has been meticulously updated inside and out. Making it move-in ready for your next adventure.Key Features:Custom Kitchen(2023): Enjoy a brand-new kitchen featuring modern finishes and a practical over-the-stove pot filler – perfect for culinary enthusiasts. Engineered Flooring(2023):Durable and stylish flooring throughout the home adds warmth and elegance. Exterior Updates(2024):New vinyl siding with insulation, fascia, flashing, and eavestroughs ensure long-lasting curb appeal and energy efficiency. Windows & Doors(2024):Updated to enhance natural light and improve the home’s energy efficiency. Insulation(2024):R60 insulation and spray foam in the crawl space ensure comfort year-round. Water Treatment System: Clean, filtered water for your peace of mind. With all these thoughtful updates, this home is full of character and ready for you to make it your own. Whether you're looking for a turnkey starter home, a downsizer retreat, or a seasonal rental property catering to beach lovers, this property is full of potential. Lake Simcoe is just a short stroll away, ideal for swimming, boating, and enjoying the natural beauty of the area.With so much to offer, this home could be your perfect year-round retreat or seasonal escape. Ready to move in
Inclusions: Dryer,Washer,Window Coverings
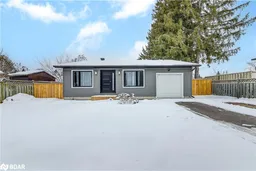 23
23

