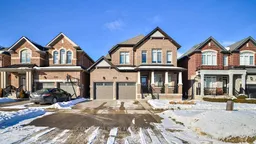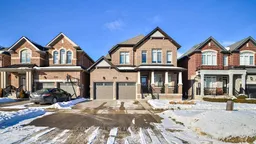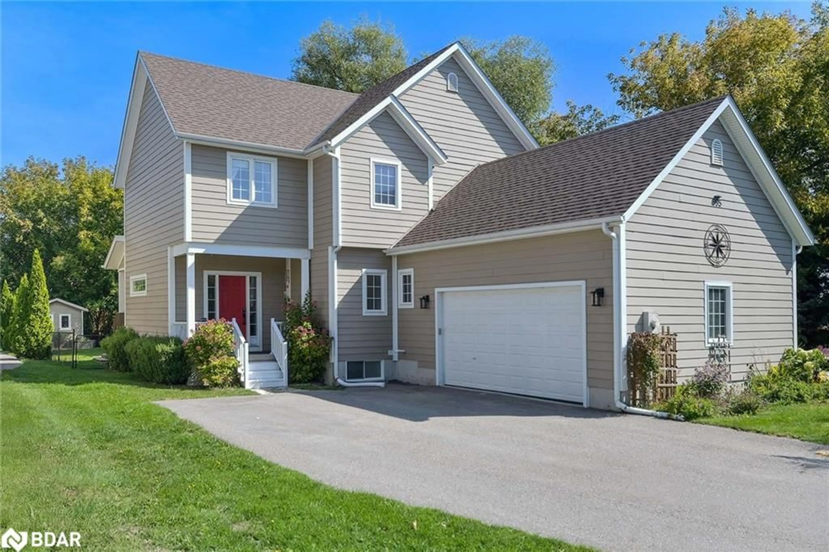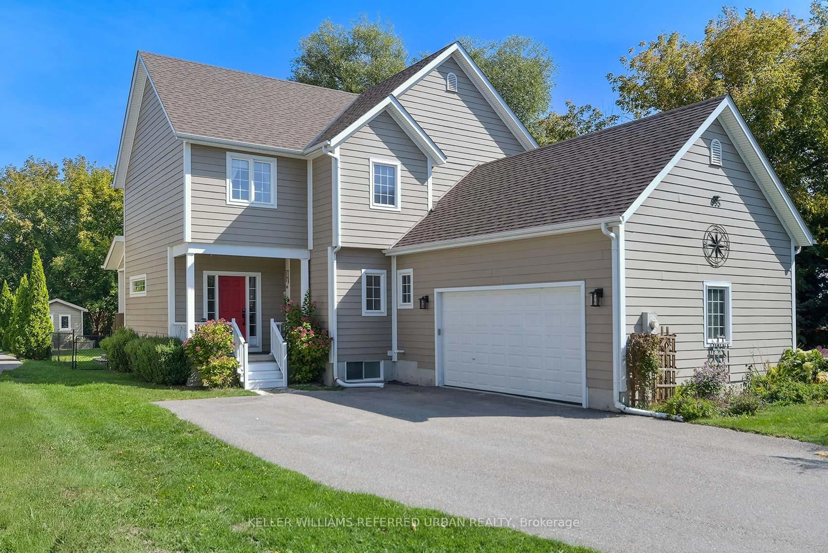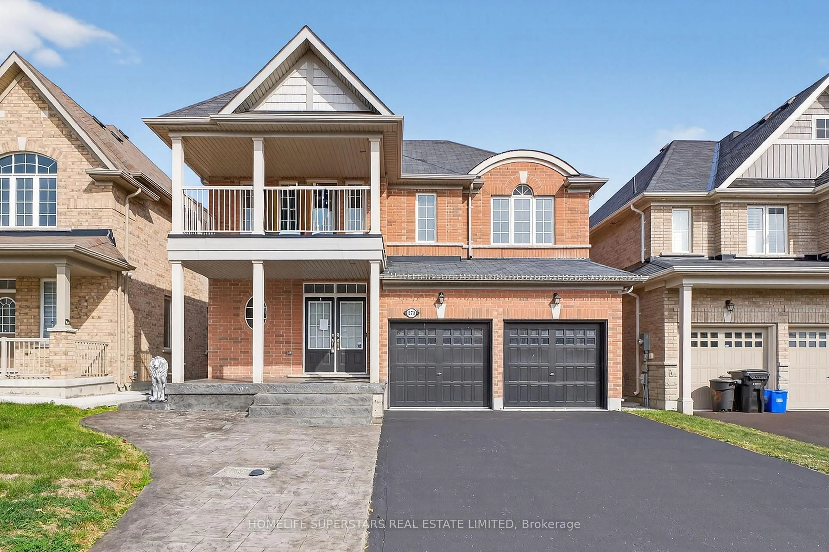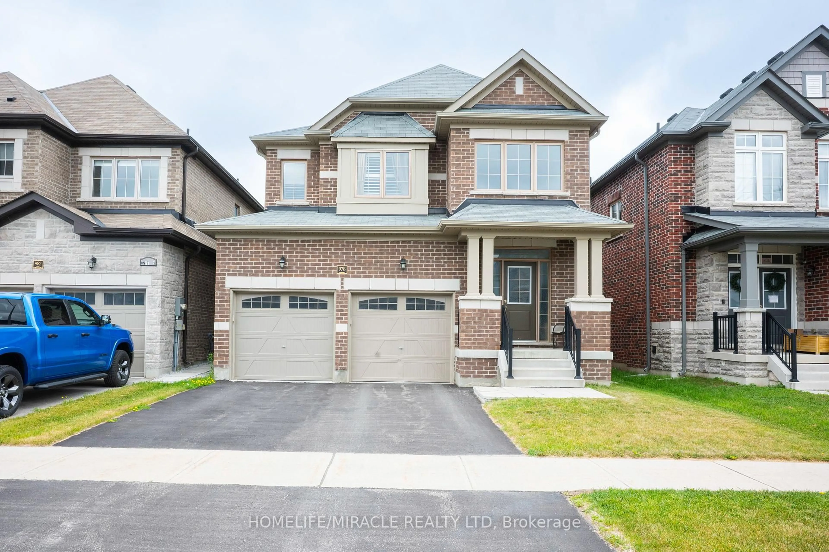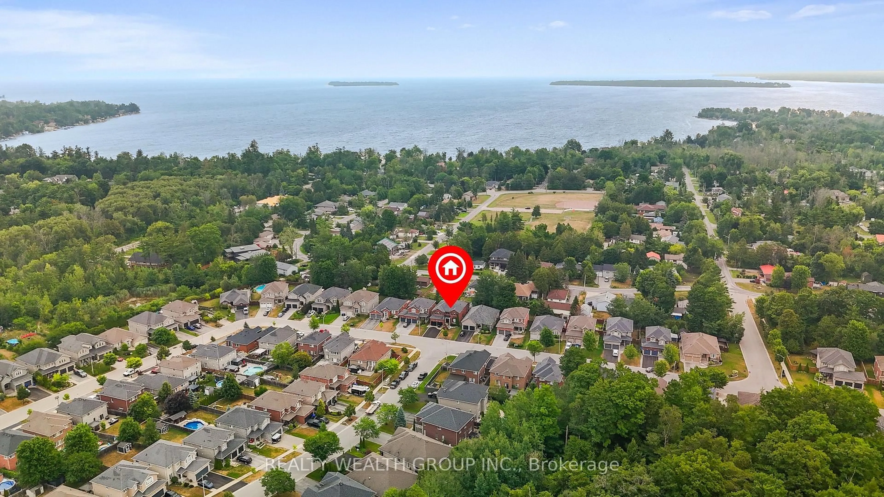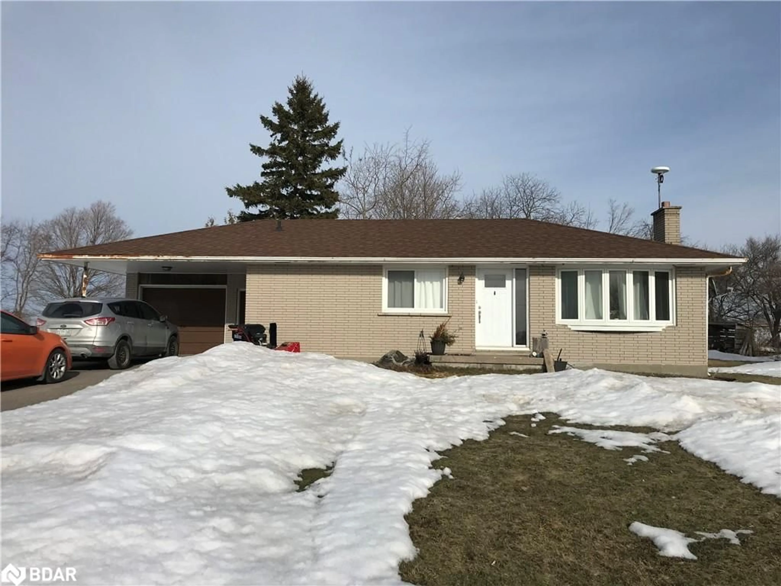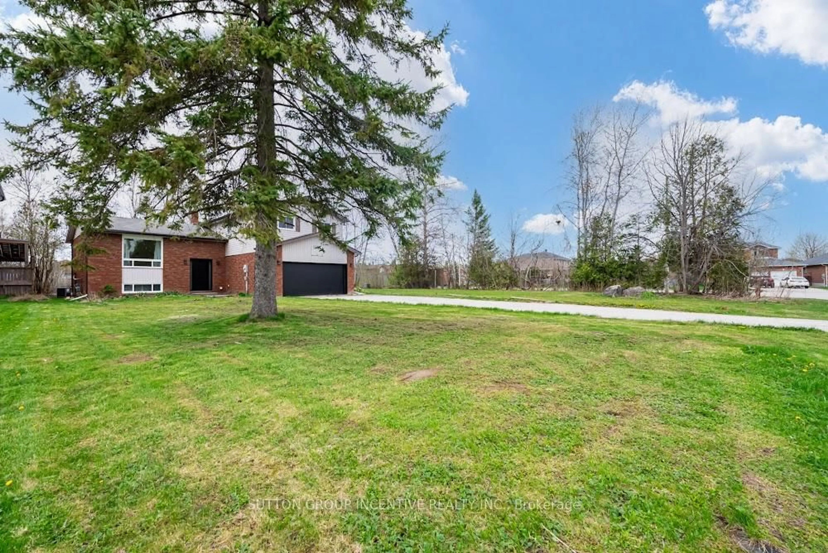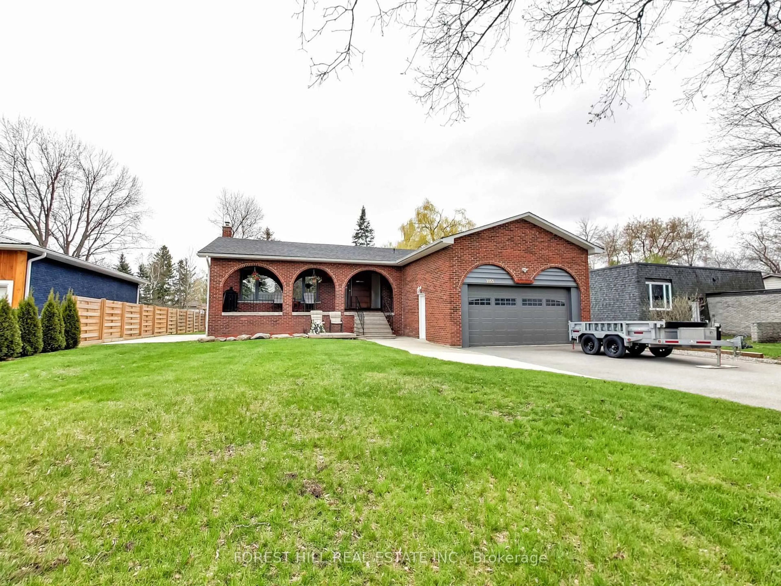Welcome to 1006 Cole St! This stunning, very well cared for home boasts an array of premium features with upgrades throughout. Step inside to a 17 foot ceiling boasting natural light, next to the dining room perfect for entertaining friends and family. The kitchen is a dream, with an Island and Quartz Countertops throughout. Main floor electric fireplace w/ porcelain slab creates cozy, modern ambience. The primary bedroom is your personal retreat, featuring dual his and her closets and an incredible 5pc bathroom. Upgraded Laundry Room conveniently located upstairs. The backyard features exposed aggregate concrete that surrounds a spacious pool sized lot, sitting inside a 6x6 post privacy wood fence. Exterior pot lights on wifi system illuminate the space. Inside, the fully finished basement is to be seen, complete with wet bar for your entertaining needs. Large storage room. A second electric fireplace w porcelain slab in the basement. Direct access to 2 car garage. Upgraded blinds and light fixtures throughout. You won't see these upgrades elsewhere, bring your fussiest buyer. Don't miss this one!
Inclusions: Existing Appliances, Light Fixtures, Window Coverings, Google Thermostat
