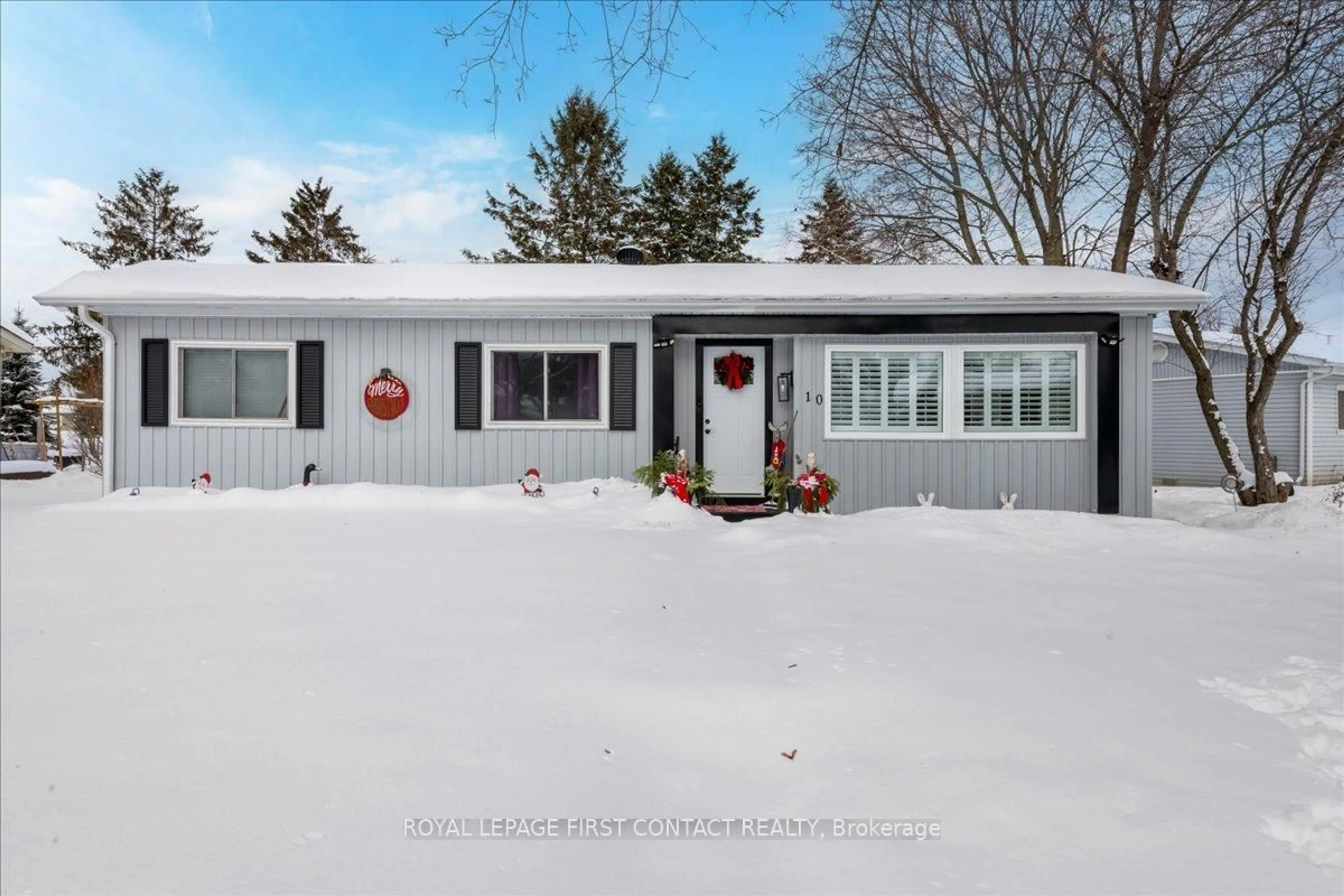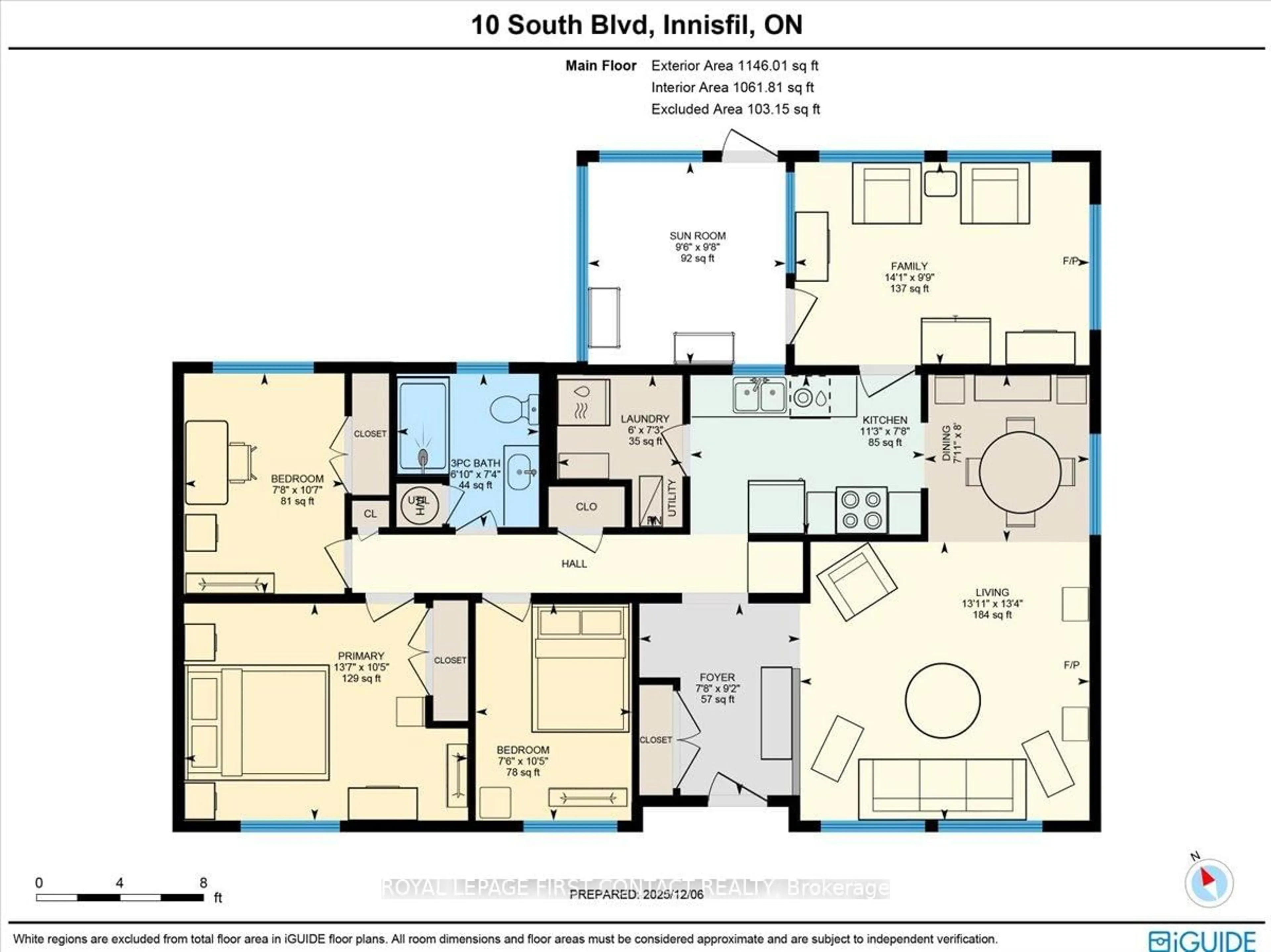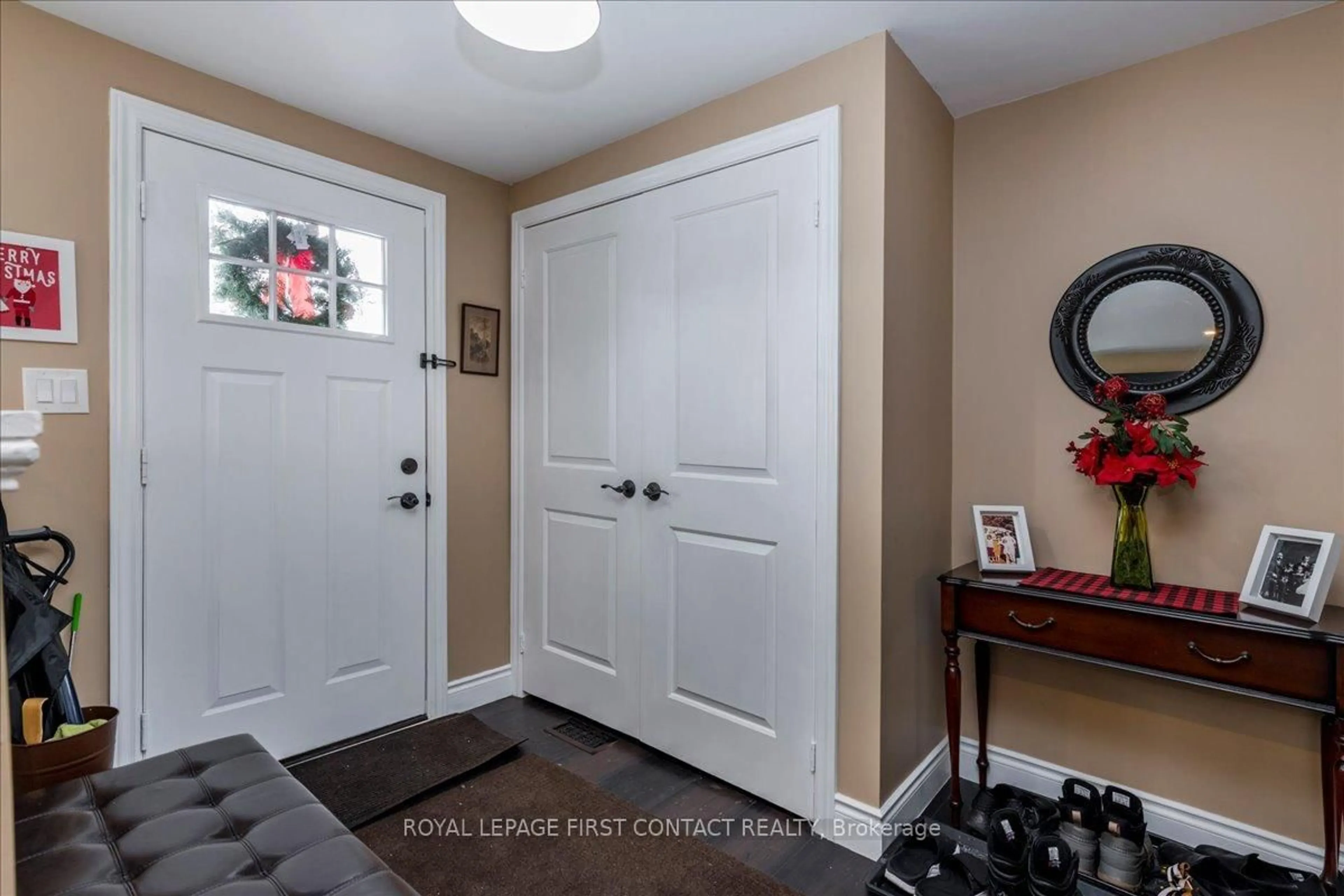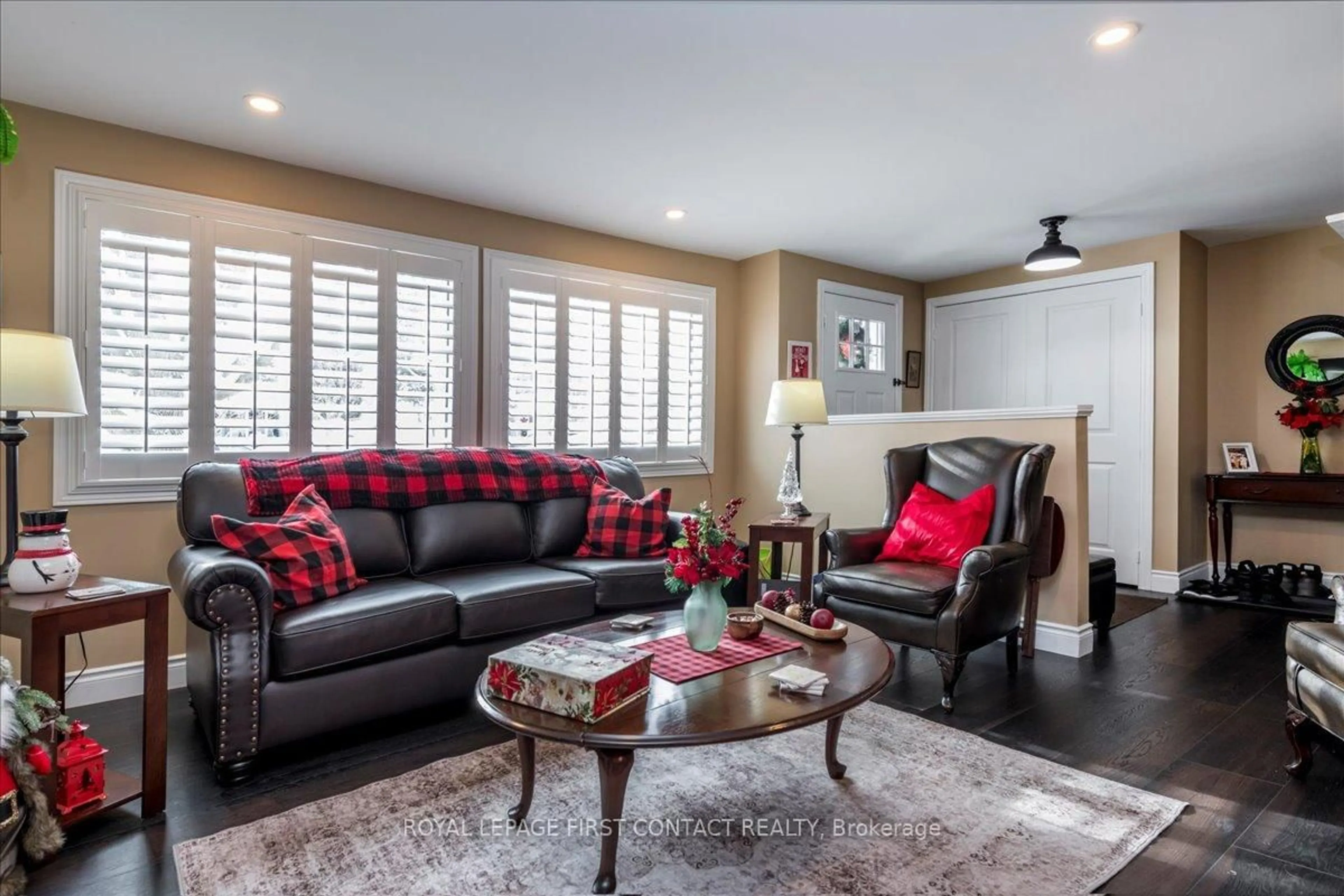Sold conditionally
55 days on Market
10 South Blvd, Innisfil, Ontario L9S 1L7
•
•
•
•
Sold for $···,···
•
•
•
•
Contact us about this property
Highlights
Days on marketSold
Estimated valueThis is the price Wahi expects this property to sell for.
The calculation is powered by our Instant Home Value Estimate, which uses current market and property price trends to estimate your home’s value with a 90% accuracy rate.Not available
Price/Sqft$497/sqft
Monthly cost
Open Calculator
Description
Property Details
Interior
Features
Heating: Forced Air
Cooling: Central Air
Fireplace
Basement: Crawl Space
Exterior
Features
Pool: Community
Parking
Garage spaces -
Garage type -
Total parking spaces 2
Property History
Dec 9, 2025
ListedActive
$424,900
55 days on market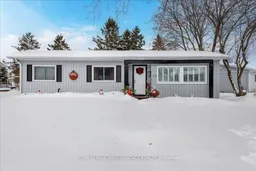 29Listing by trreb®
29Listing by trreb®
 29
29Login required
Expired
Login required
Price change
$•••,•••
Login required
Price change
$•••,•••
Login required
Listed
$•••,•••
Stayed --161 days on market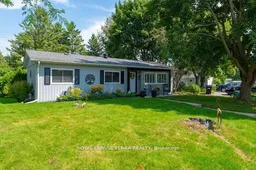 Listing by trreb®
Listing by trreb®

Login required
Expired
Login required
Price change
$•••,•••
Login required
Listed
$•••,•••
Stayed --127 days on market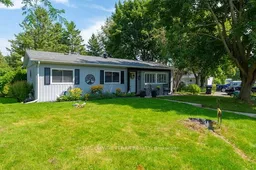 Listing by trreb®
Listing by trreb®

Login required
Sold
$•••,•••
Login required
Listed
$•••,•••
Stayed --28 days on marketListing by itso®
Property listed by ROYAL LEPAGE FIRST CONTACT REALTY, Brokerage

Interested in this property?Get in touch to get the inside scoop.
