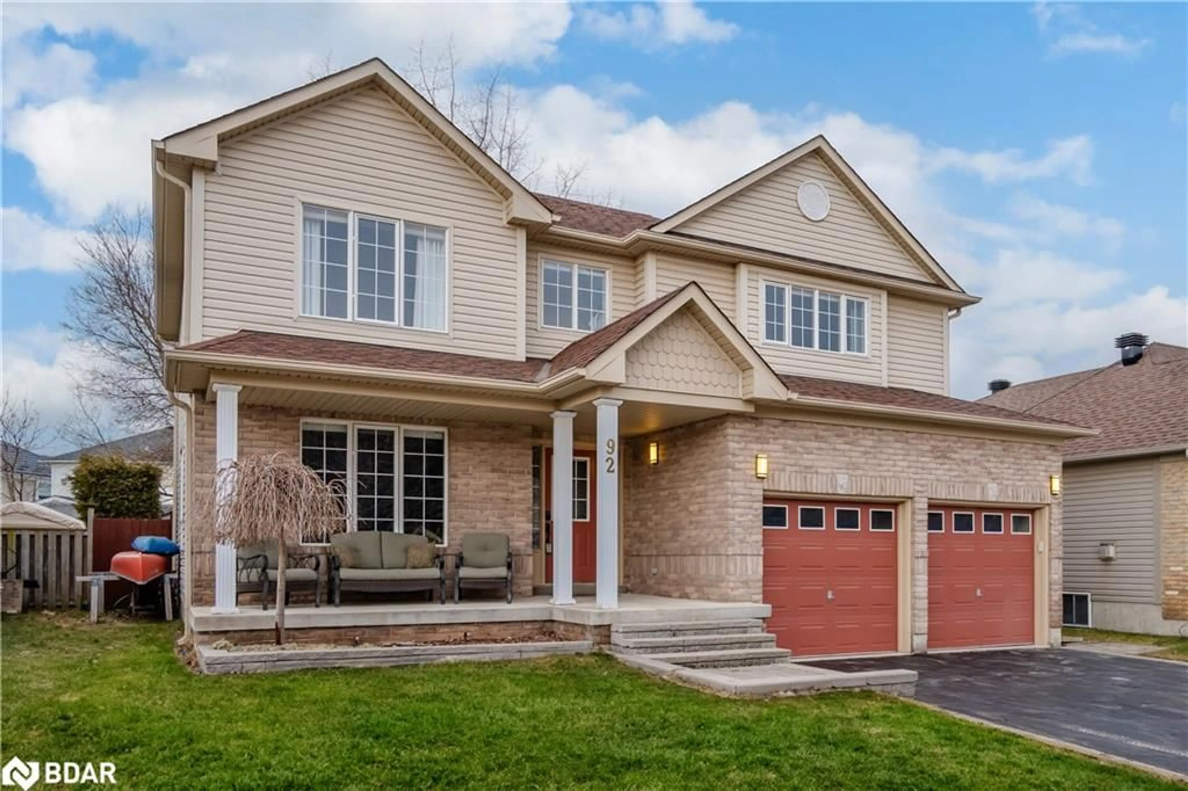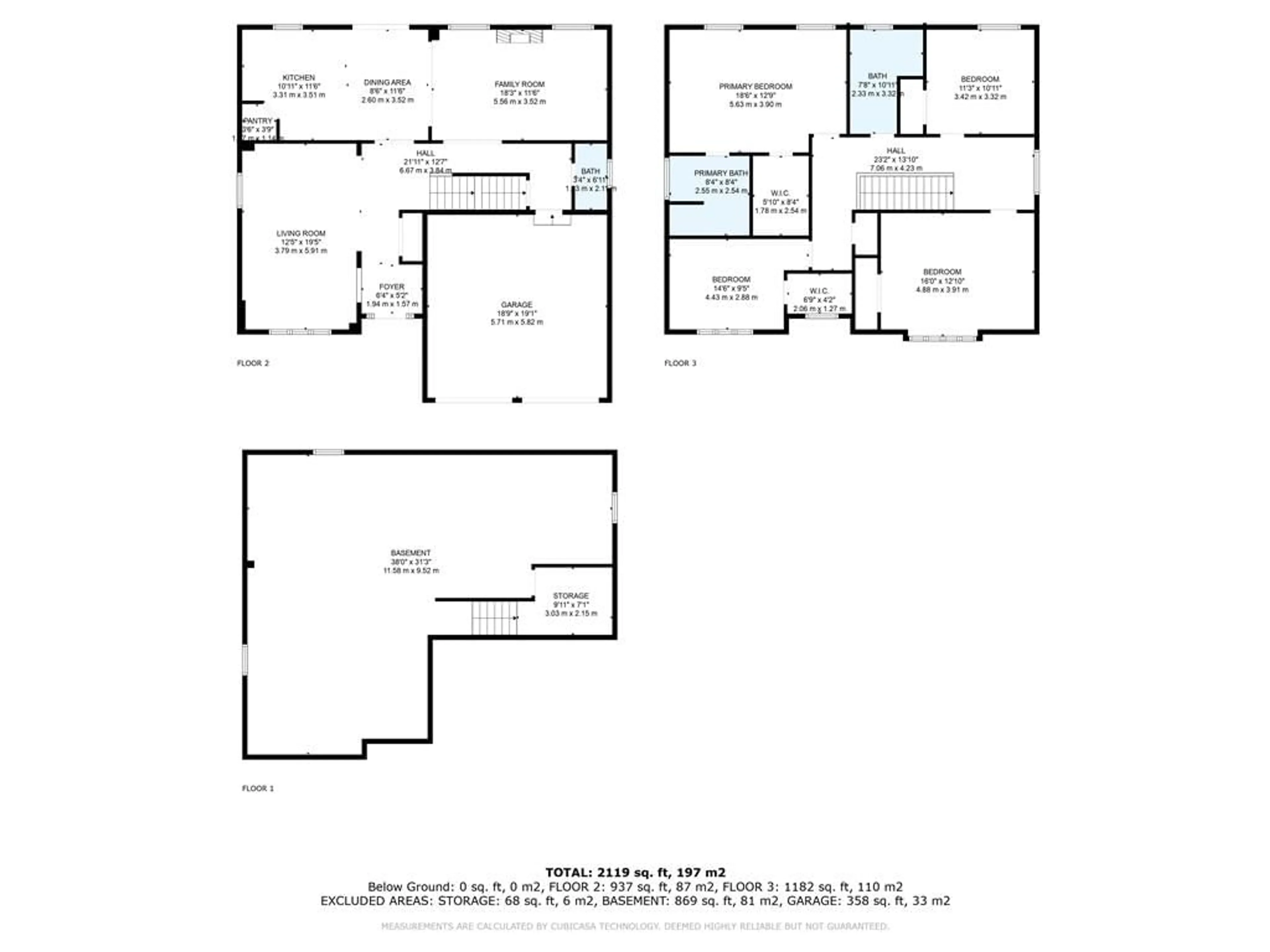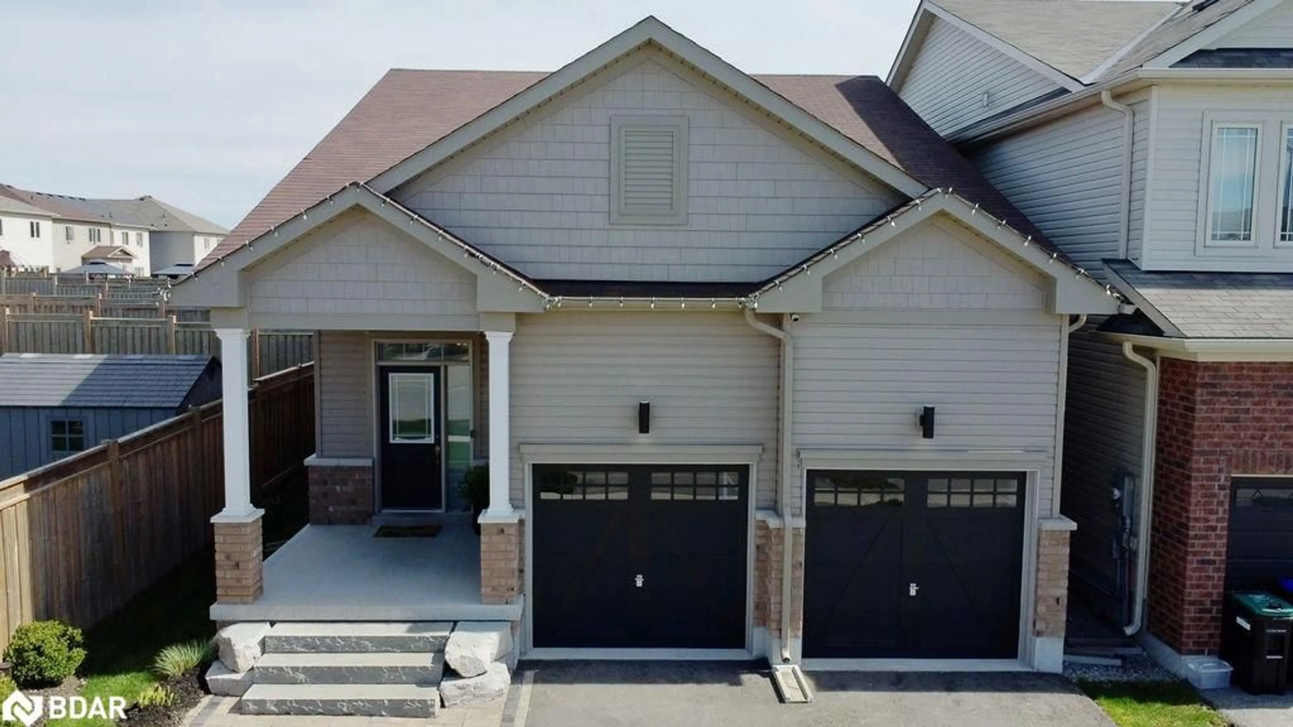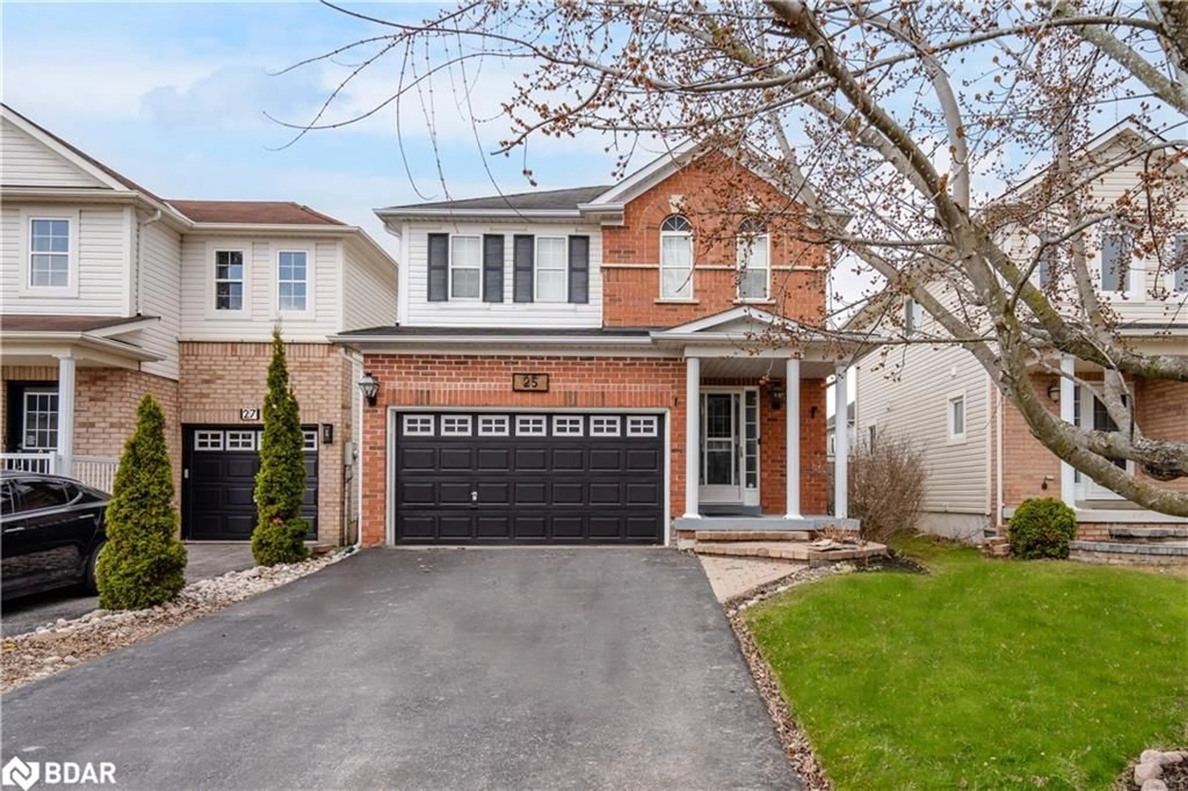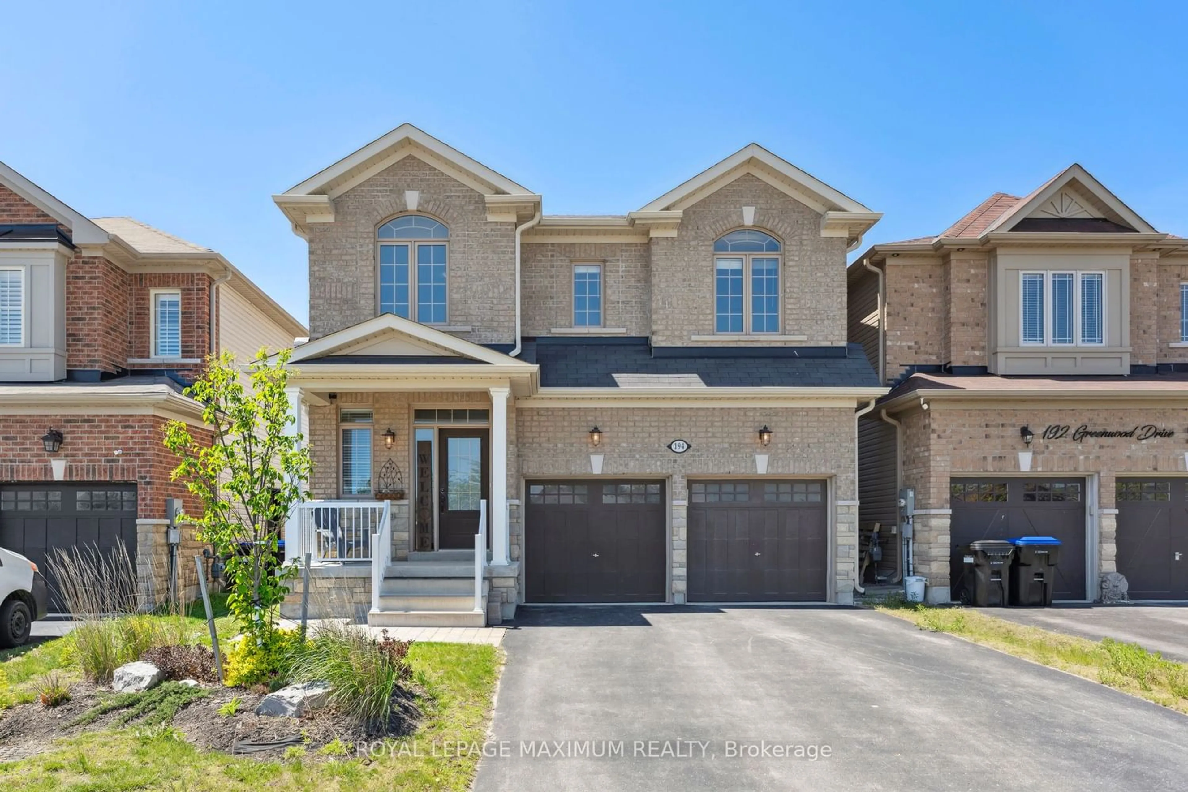92 Truax Cres, Angus, Ontario L0M 1B4
Contact us about this property
Highlights
Estimated ValueThis is the price Wahi expects this property to sell for.
The calculation is powered by our Instant Home Value Estimate, which uses current market and property price trends to estimate your home’s value with a 90% accuracy rate.$782,000*
Price/Sqft$404/sqft
Days On Market22 days
Est. Mortgage$4,079/mth
Tax Amount (2024)$2,993/yr
Description
A stunning and meticulously cared for two-story family home beckons you to 92 Truax Cres. With over 2300 sqft of living space, professionally painted throughout last year. Its open-concept layout invites you into a well-lit kitchen, recently renovated in 2023, adorned with abundant cabinets, quartz countertops, and a convenient walkout to the patio, deck, and fenced yard. Revel in a carpet-free environment throughout the residence. The double car garage offers inside entry for added convenience. Whether unwinding in the spacious living room or cozying up by the gas fireplace in the family room, relaxation is assured. Upstairs, four generously sized bedrooms await, including a primary suite boasting a walk-in closet and ensuite bath for ultimate comfort. Three additional bedrooms, one with its own walk-in closet, offer versatility for guests, home offices, or hobbies. Upgraded countertops adorn the bathrooms on the upper level. The unfinished basement provides an opportunity for your personal touch. Outside, this private property boasts beautiful landscaping from front to back with lots of mature trees, complete with an inground sprinkler system. Recent updates include the A/C and furnace in 2019 and the hot water tank in 2022. Nestled in a sought-after neighborhood, on a quiet crescent, near schools, parks, and amenities, this home embodies modern living. Don't miss out—seize the chance to transform this into your dream home today!
Property Details
Interior
Features
Main Floor
Kitchen
19.04 x 11.06Living Room
19.04 x 11.12Family Room
18.04 x 11.04Bathroom
2-Piece
Exterior
Features
Parking
Garage spaces 2
Garage type -
Other parking spaces 2
Total parking spaces 4
Property History
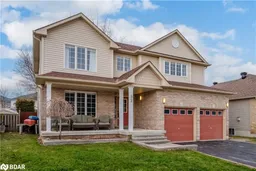 35
35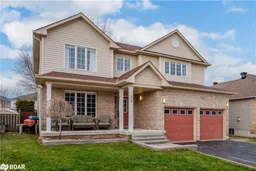 40
40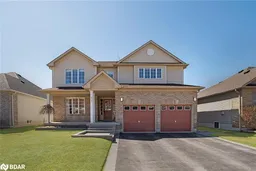 37
37
