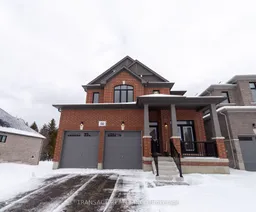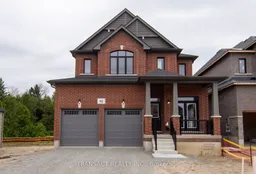Welcome to your dream home! This stunning property, boasting over 3,000 sq ft of luxurious above-grade living space, offers a perfect blend of comfort and elegance. Nestled in a prime location in Angus, this home backs onto beautiful green space, providing a serene and picturesque setting.Upgrades include: separate entrance to basement with full height 8-6 basement ceiling and larger basement windows, kitchen cabinets, kitchen undermount sink, kitchen faucet, backsplash, kitchen Caesarstone countertop & island, main floor and second floor 12mm wood composite floor, 41 pot lights and 2 pendants over kitchen island, master ensuite double undermount rectangular sinks, upgraded faucets, upgrade shower faucet, upgraded free-standing Roman tub faucet, upgraded toilet, upgrade Caesarstone countertop, ensuite 2/3 upgrade undermount rectangular sink, upgraded faucet, upgrade Caesarstone countertop, ensuite 4 upgrade undermount rectangular sink, upgrade faucet, upgrade Caesarstone countertop. **EXTRAS** Stainless Steel Samsung Bespoke Counter Depth 4-Door Refrigerator with Beverage Center, Stainless Steel KitchenAid Dishwasher, Stainless Steel SMEG Professional Induction Stove with Thermo-ventilated oven
Inclusions: Single Unit LG WashTower with Front Load washer and dryer in black





