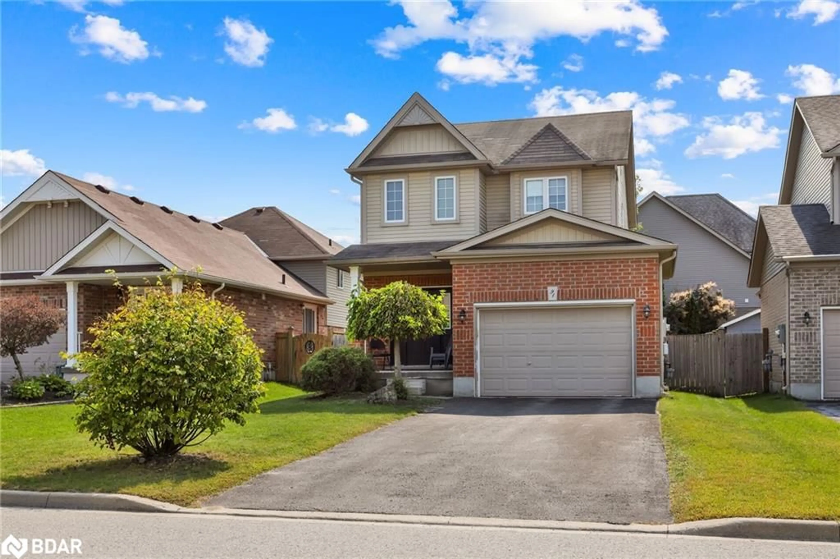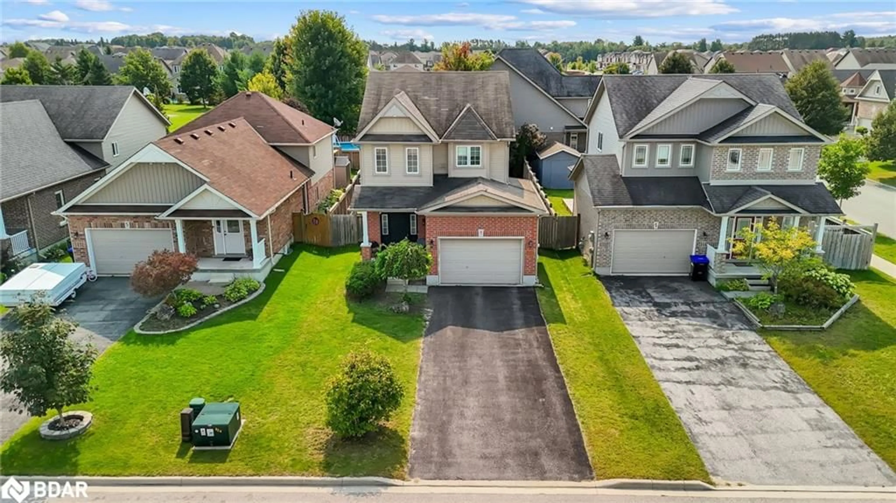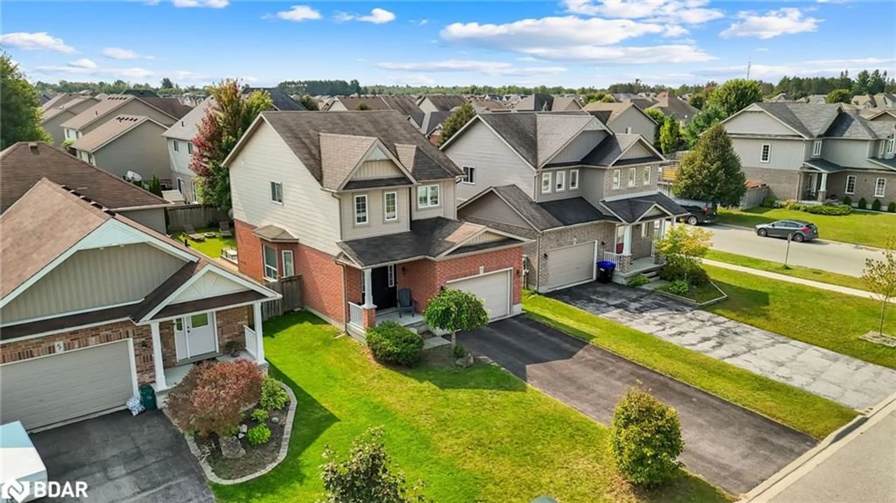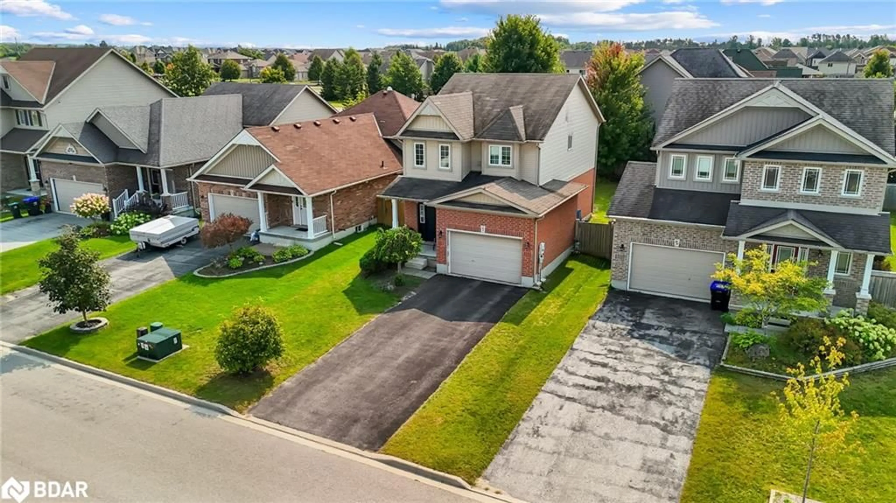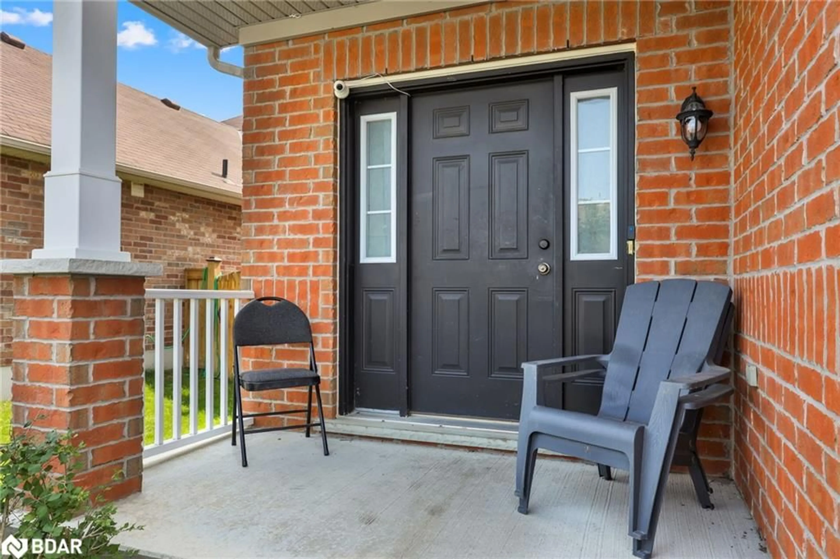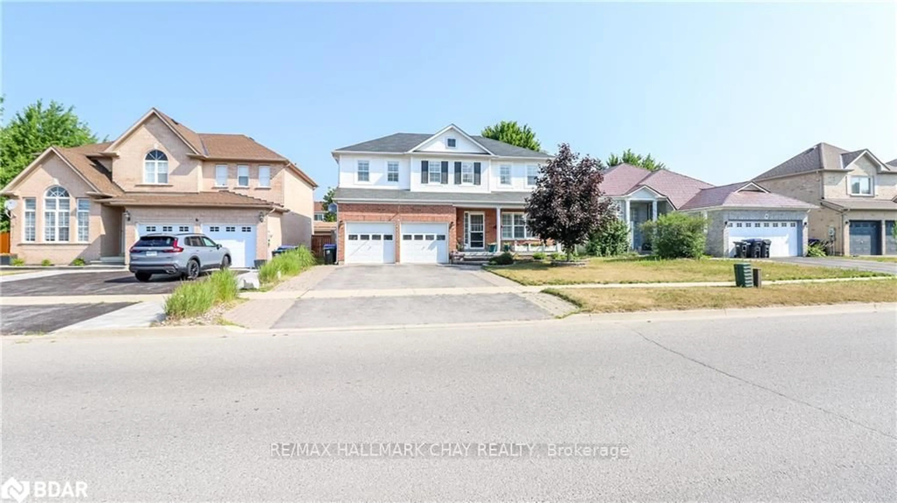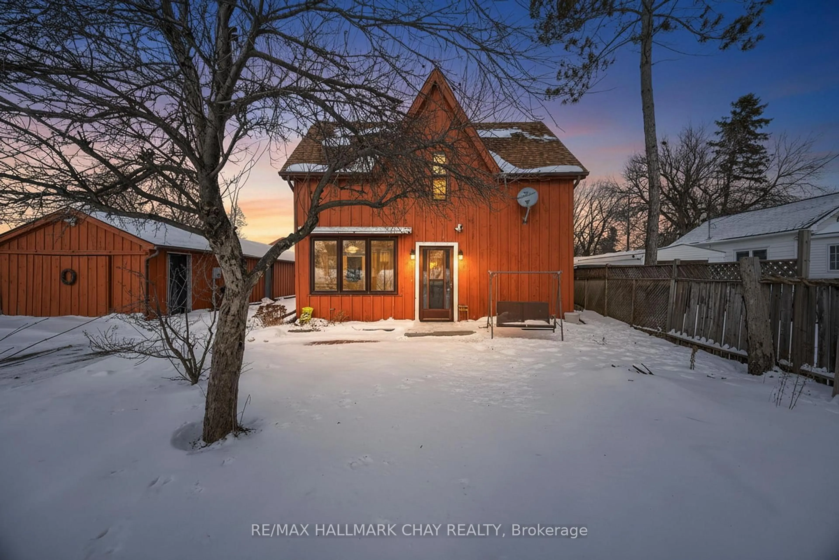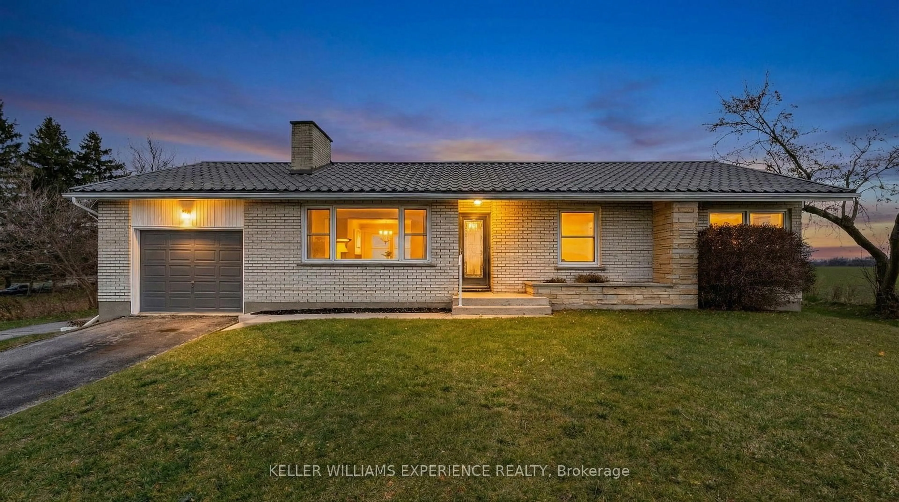Contact us about this property
Highlights
Estimated valueThis is the price Wahi expects this property to sell for.
The calculation is powered by our Instant Home Value Estimate, which uses current market and property price trends to estimate your home’s value with a 90% accuracy rate.Not available
Price/Sqft$393/sqft
Monthly cost
Open Calculator
Description
Welcome to this spacious 3-bedroom, 3-bathroom Devonleigh home in a family-friendly neighborhood. Featuring an open floor plan, the upgraded kitchen boasts granite countertops, stainless steel appliances, a breakfast bar, and pot lights. The bright living room with hardwood floors opens to a deck and fully fenced yard. The main floor also includes a powder room, dining room, and convenient access to an oversized garage. Upstairs, the primary bedroom offers a walk-in closet and a 3-piece ensuite. The fully finished basement includes a rec room with a bar, a den, laundry, and additional storage space. Close to amenities with easy access to Base Borden, Barrie, and Alliston, this home is perfect for families and commuters alike.
Property Details
Interior
Features
Basement Floor
Sitting Room
2.62 x 1.32Laundry
2.95 x 1.88Den
3.78 x 3.43Recreation Room
5.94 x 3.43Exterior
Features
Parking
Garage spaces 1
Garage type -
Other parking spaces 4
Total parking spaces 5
Property History
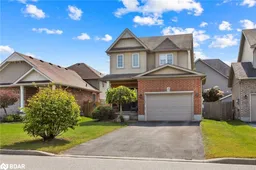 40
40
