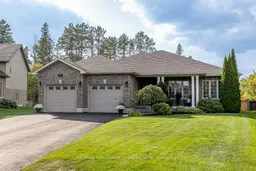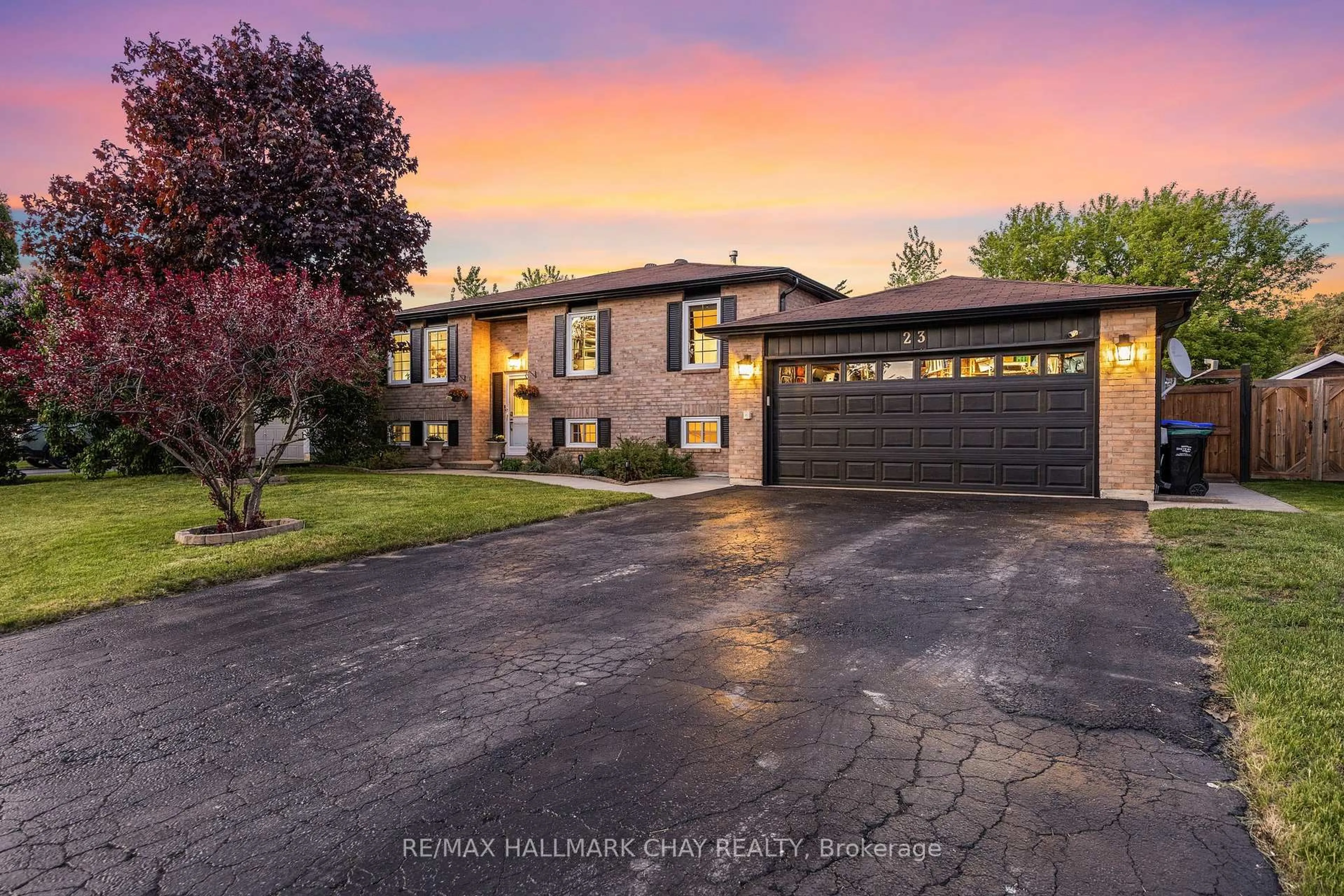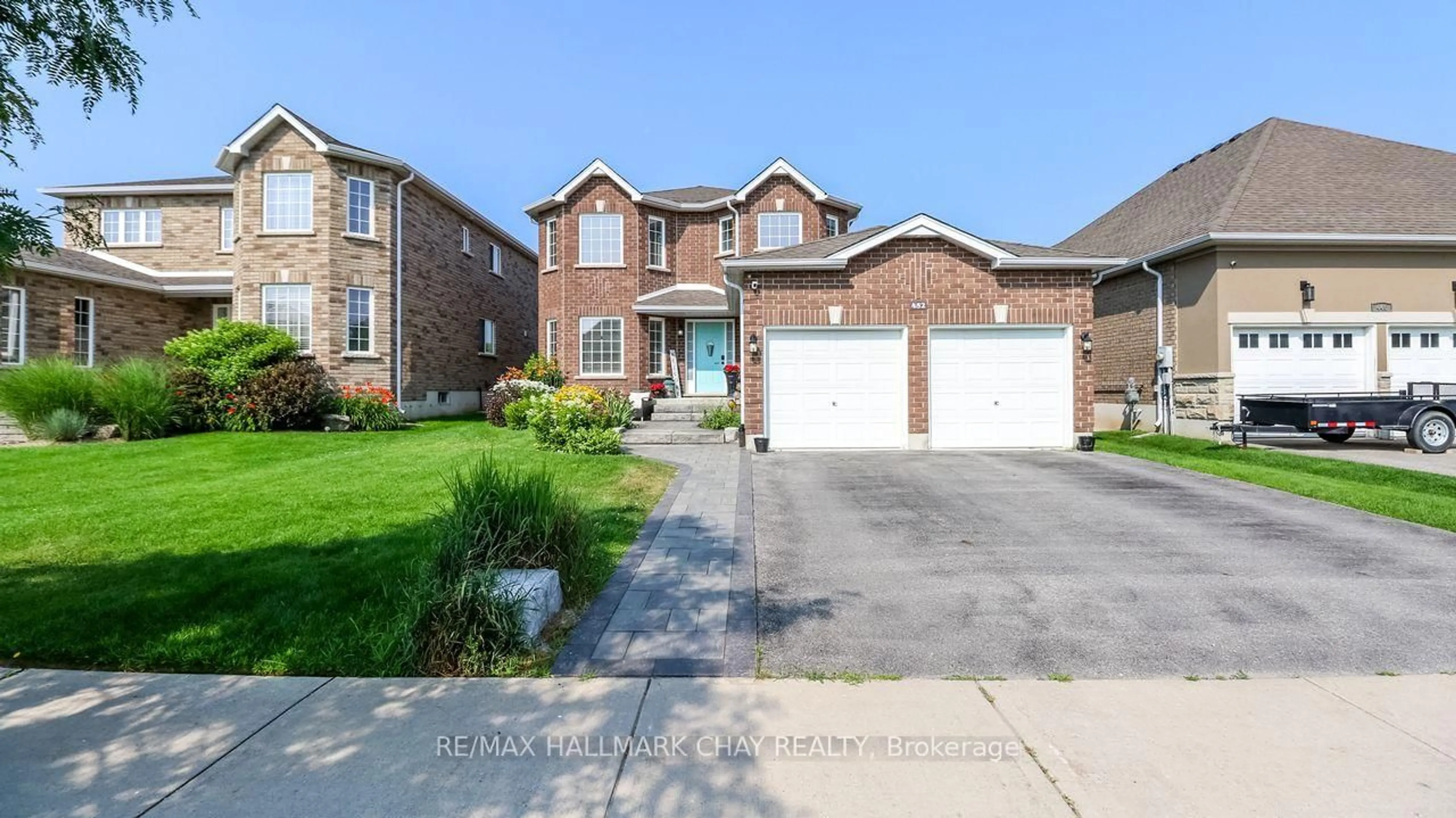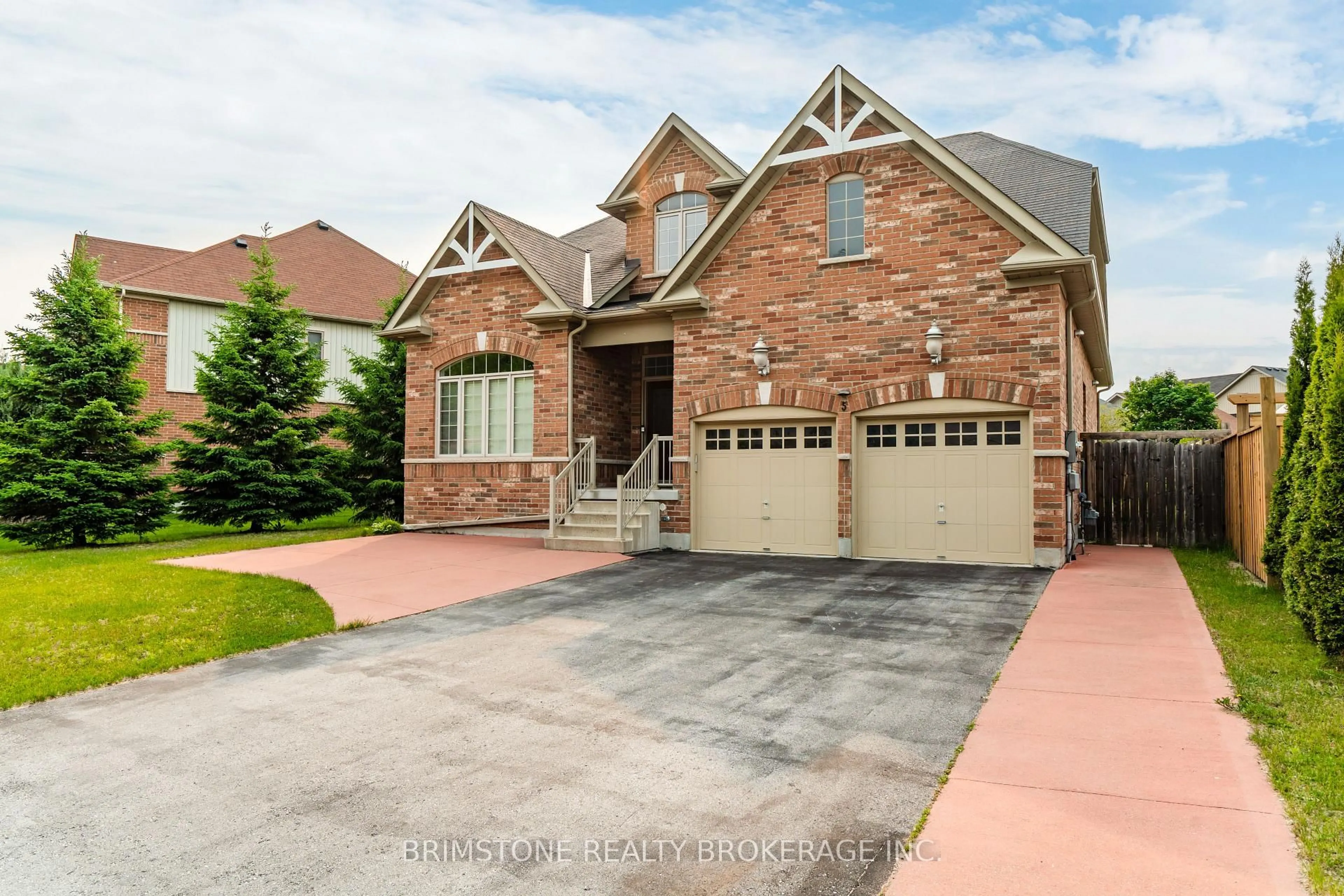PREPARE TO BE IMPRESSED! Welcome to 88 Brownley Lane, a truly stunning 3-bedroom, 2-bathroom custom bungalow, perfectly situated on a massive pie-shaped lot in one of Angus' most sought-after neighbourhoods. Built for both style and comfort, this home offers exceptional living inside and out. Step inside and you'll find a bright, open-concept layout with soaring ceilings, large windows, and tasteful finishes throughout. The gourmet kitchen is a chefs dream, featuring new appliances (2025), island with breakfast bar, and plenty of space to gather with family and friends. Flowing seamlessly off the kitchen are the living and dining areas making relaxing and entertaining effortless. Escape to your primary retreat with massive picture window overlooking the resort-inspired backyard, with walk in closet and ensuite featuring dual sink vanity and glass shower. Conveniences continue with two more bedrooms and recently updated 4-piece bathroom (2023), and laundry/mudroom with garage access with newer washer/dryer (2024). Step out the back door where your backyard oasis awaits! From the expansive landscaping offer lounging and dining opportunities, and heated saltwater pool (2021), this is the perfect place to cool off on summer days, while the expansive pie-shaped backyard with irrigation system offers endless possibilities for play, gardening, or future landscaping projects. Don't miss the opportunity to own this incredible home that truly has it all!
Inclusions: Fridge, Dishwasher, Stove, Microwave, Washer, Dryer
 39
39





