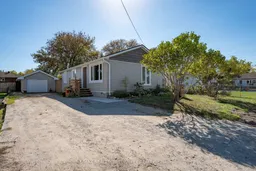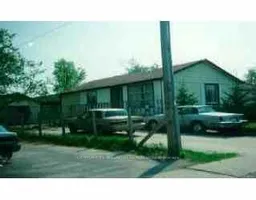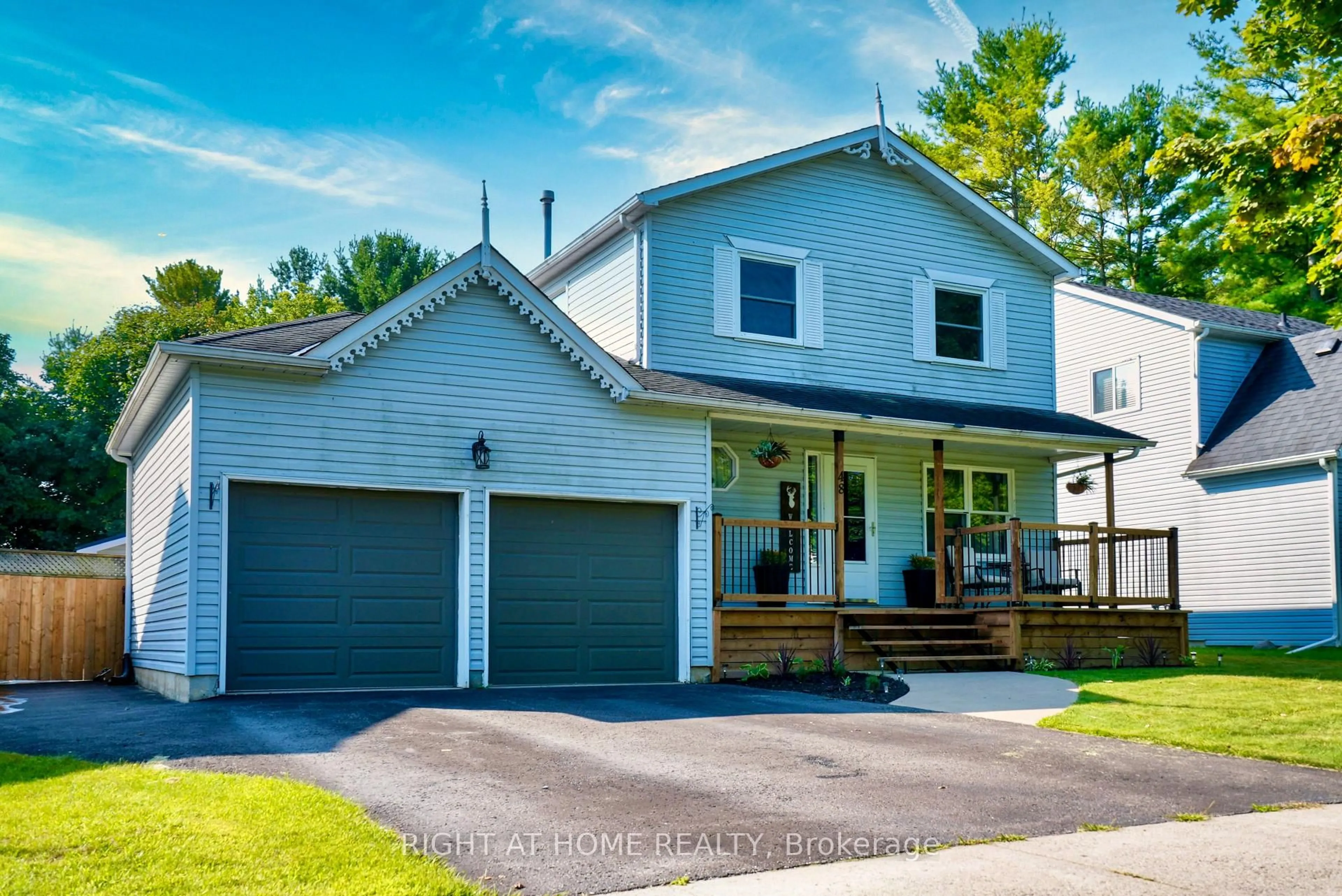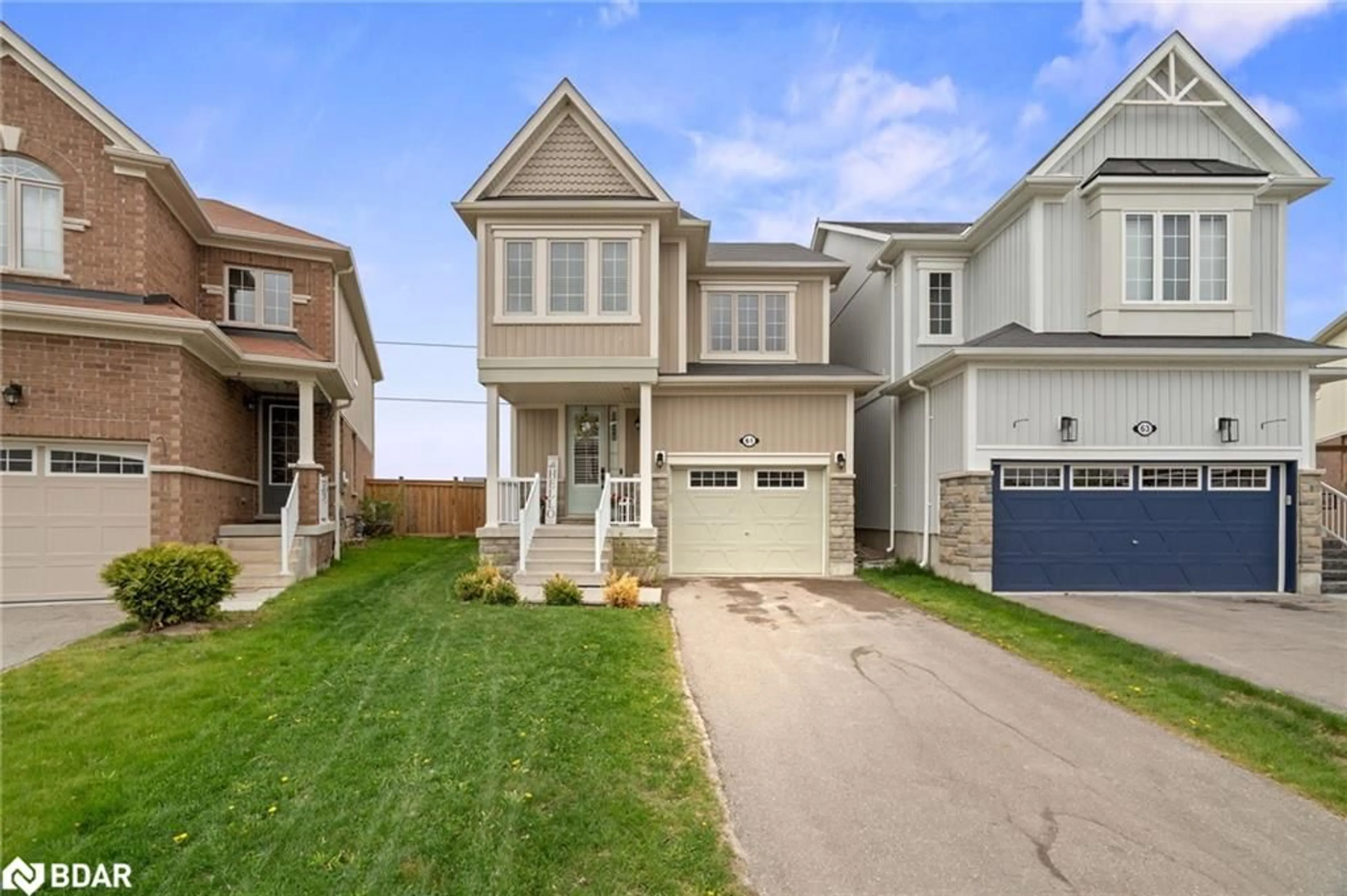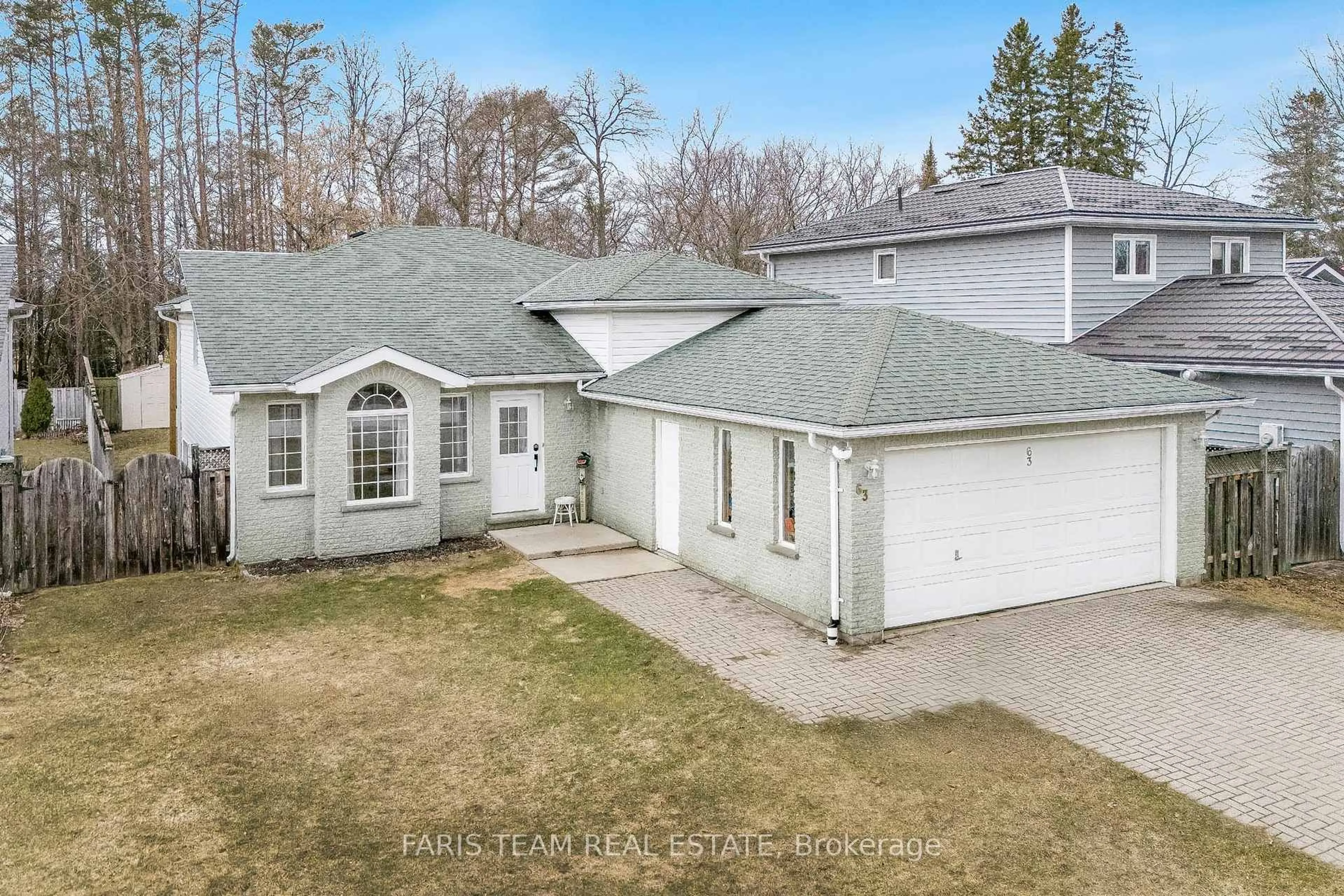Welcome to 86 Simcoe Street in Angus- a beautifully renovated home that's move-in ready from top to bottom! Perfect for first-time buyers, young families, or downsizers, this property combines modern updates with everyday functionality. Inside, you'll love the spacious open-concept main floor with newer appliances, a bright kitchen, and seamless flow into the living and dining areas. The home is currently set up as a 2-bedroom, 2-bathroom layout, but can easily be converted back into 3 bedrooms if desired. Every detail has been refreshed - from the light oak-coloured laminate flooring and fresh paint to the brand-new bathrooms and updated mechanics, giving you complete peace of mind. Step outside to enjoy a fully fenced backyard, front and back decks ideal for entertaining, and an insulated detached garage with new vinyl siding that matches the home. A long driveway offers plenty of parking for multiple vehicles and a separate entrance with a gated wrap-around path to the kitchen, making it perfect for families or guests. Located in the welcoming community of Angus, you'll have access to schools, parks, shops, and nearby Base Borden, with Barrie and major commuter routes just minutes away. Its the ideal blend of small-town charm and convenience. All the big-ticket items are done - simply move in and start enjoying your new home!
Inclusions: Fridge, Gas Stove As Is, Range Hood, Dishwasher, Washer/Dryer, ELF's, Gas Furnace, A/C Unit, Water Softener and Hot Water Tank.
