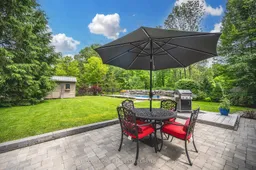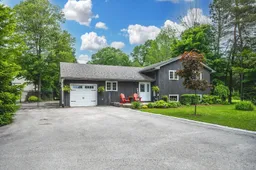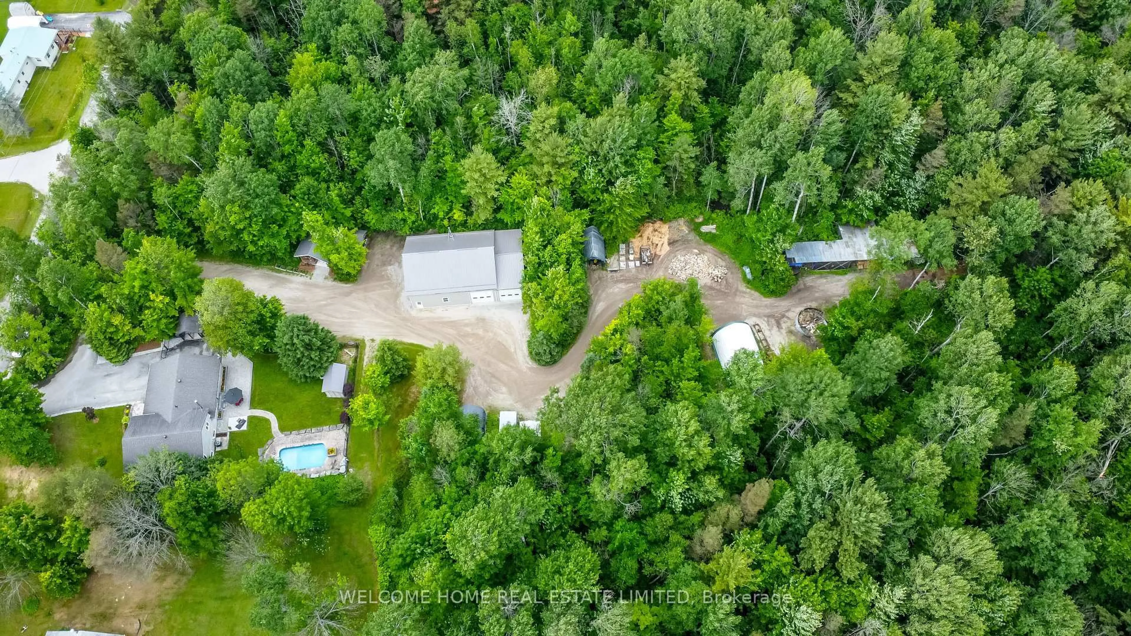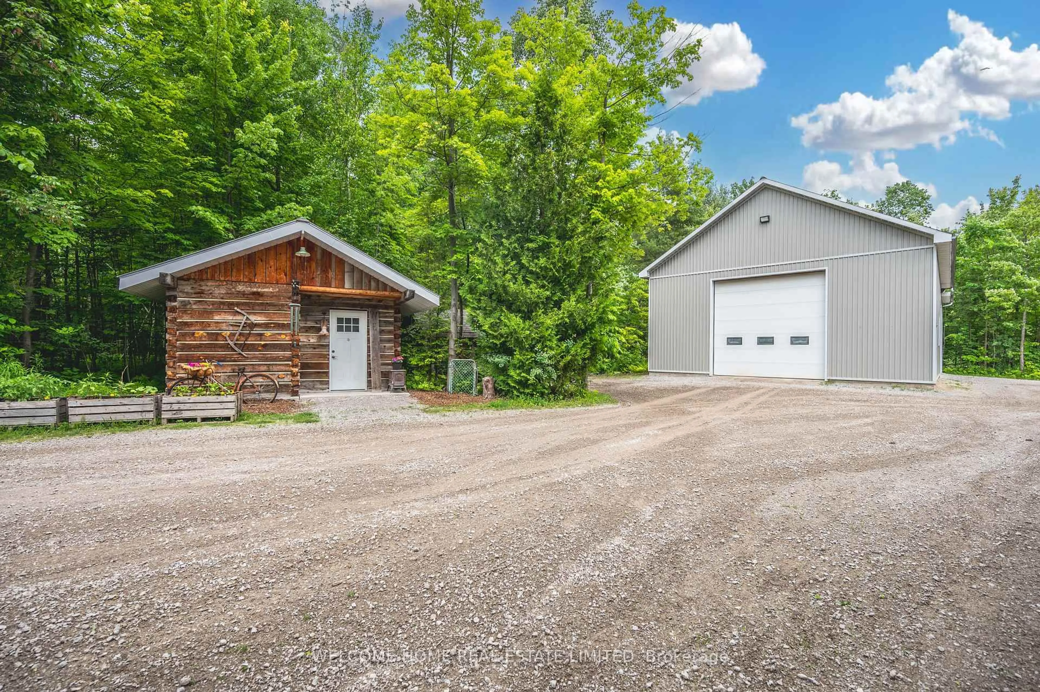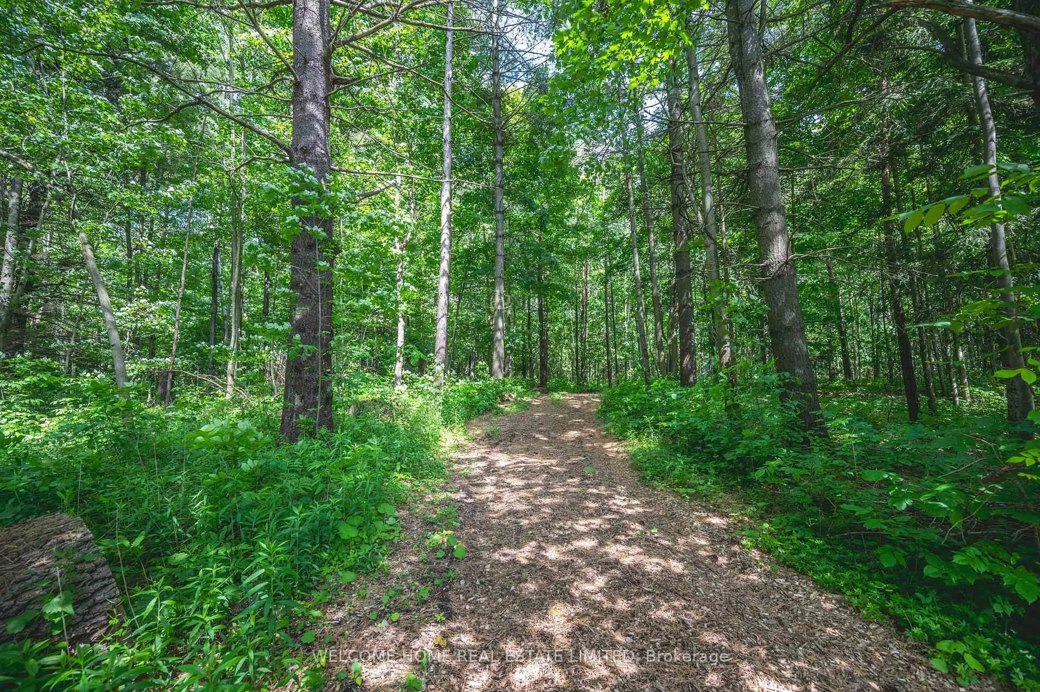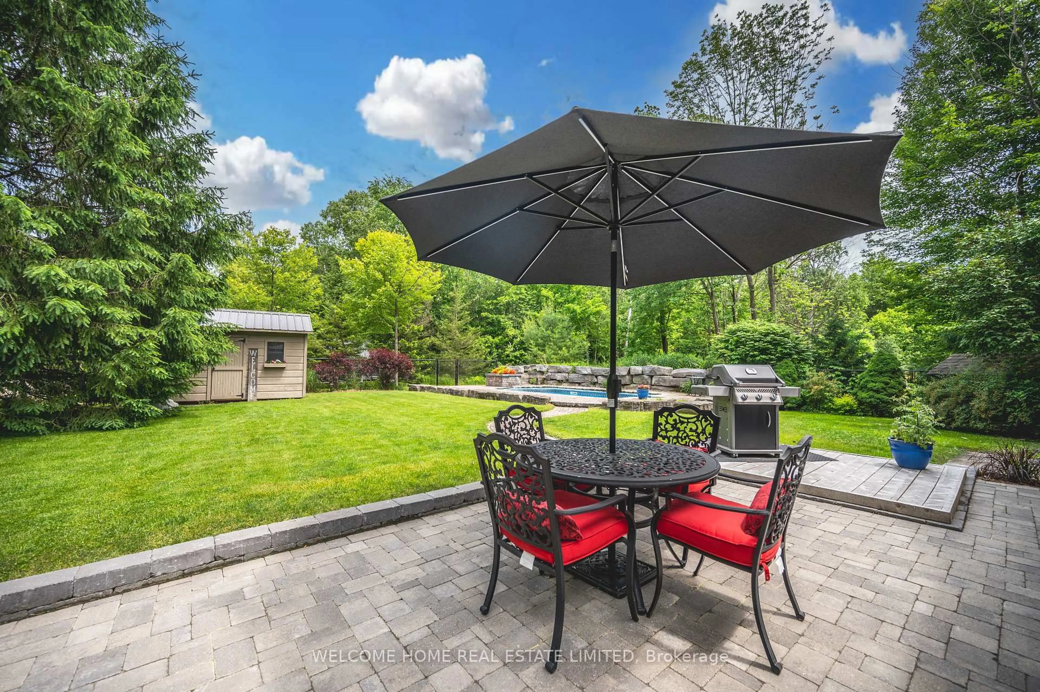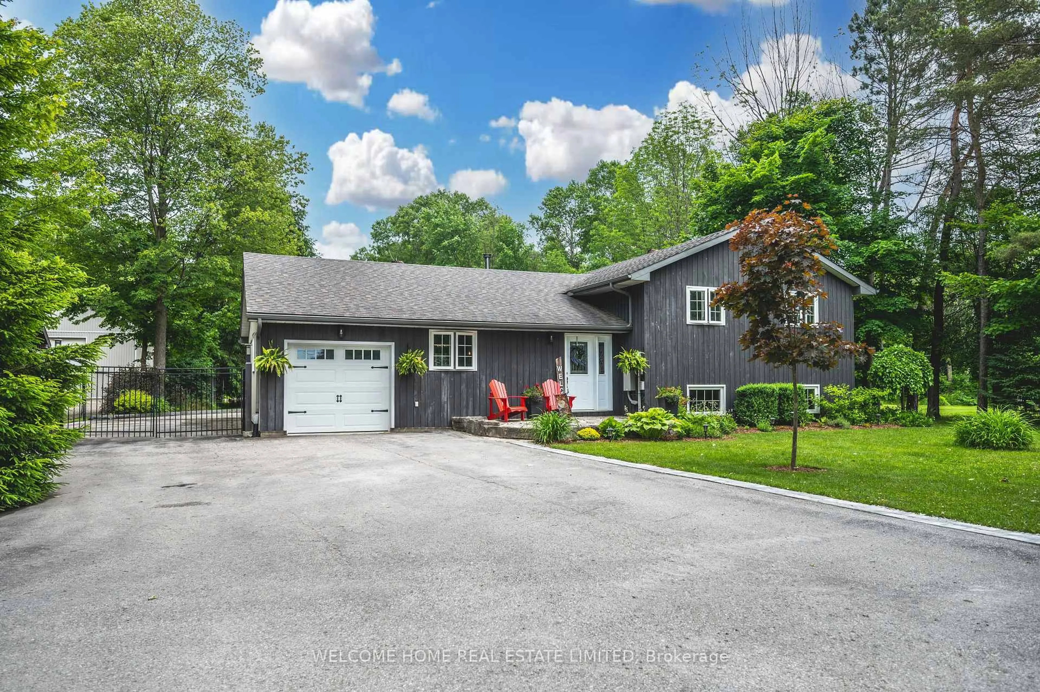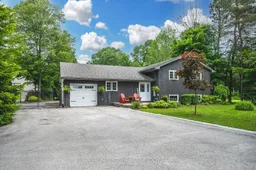8071 4th Line, Essa, Ontario L0M 1B1
Contact us about this property
Highlights
Estimated valueThis is the price Wahi expects this property to sell for.
The calculation is powered by our Instant Home Value Estimate, which uses current market and property price trends to estimate your home’s value with a 90% accuracy rate.Not available
Price/Sqft$1,221/sqft
Monthly cost
Open Calculator
Description
ESCAPE TO THE COUNTRY - OVERSIZED GARAGE, BACKYARD OASIS AND MULTI FAMILY POTENTIAL ALL IN ONE RURAL RETREAT. Welcome to this inviting 3+1 bedroom home on 1.98 acres. Where comfort, space and lifestyle come together. Nestled on a private lot, this inviting home offers the tranquility of the country, with easy access to nearby amenities. An excellent opportunity for hobby enthusiasts and home based business owners, this property features an extra-large professional workshop with an engineered concrete slab floor, steel siding and roof, and there large garage doors designed to accommodate equipment and vehicles of all sizes. Beautifully renovated, this home radiates warmth and attention to detail in the finishes, including hardwood floors, rustic beams and Napoleon wood burning fireplace with stone accent and wood beam mantle. The welcoming open concept design on the main floor features a kitchen with beautiful cabinetry and quartz countertop with a sleek style backsplash, stainless steel appliances and a cozy coffee bar. Dining and living room features hardwood and slate floors that flow naturally to the gorgeous back yard patio perfect for relaxing and entertaining. The fully fenced backyard showcases an extra large interlock patio and a 20 x 12 salt water pool with a custom waterfall and a Mennonite built garden shed with steel roof. The inviting primary bedroom feature hardwood floor, two large double closets with custom organizers. Newly renovated ensuite bathroom features a quartz topped vanity and customized glass and tile shower. The recently renovated basement offers additional living space with endless possibilities. Privacy, style and attention to detail, your dream home awaits.
Property Details
Interior
Features
Main Floor
Foyer
2.77 x 3.53Kitchen
3.51 x 3.51Quartz Counter / Double Sink / Stainless Steel Appl
Dining
2.77 x 5.97hardwood floor / Open Concept
Living
3.51 x 5.99Fireplace / hardwood floor / Open Concept
Exterior
Features
Parking
Garage spaces 6
Garage type Detached
Other parking spaces 8
Total parking spaces 14
Property History
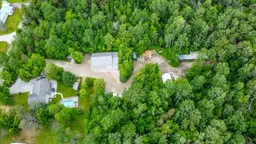 18
18