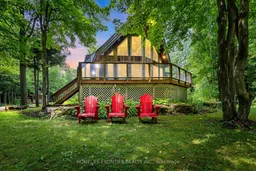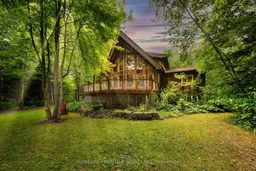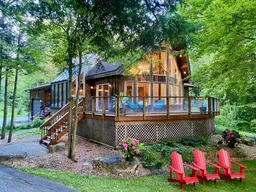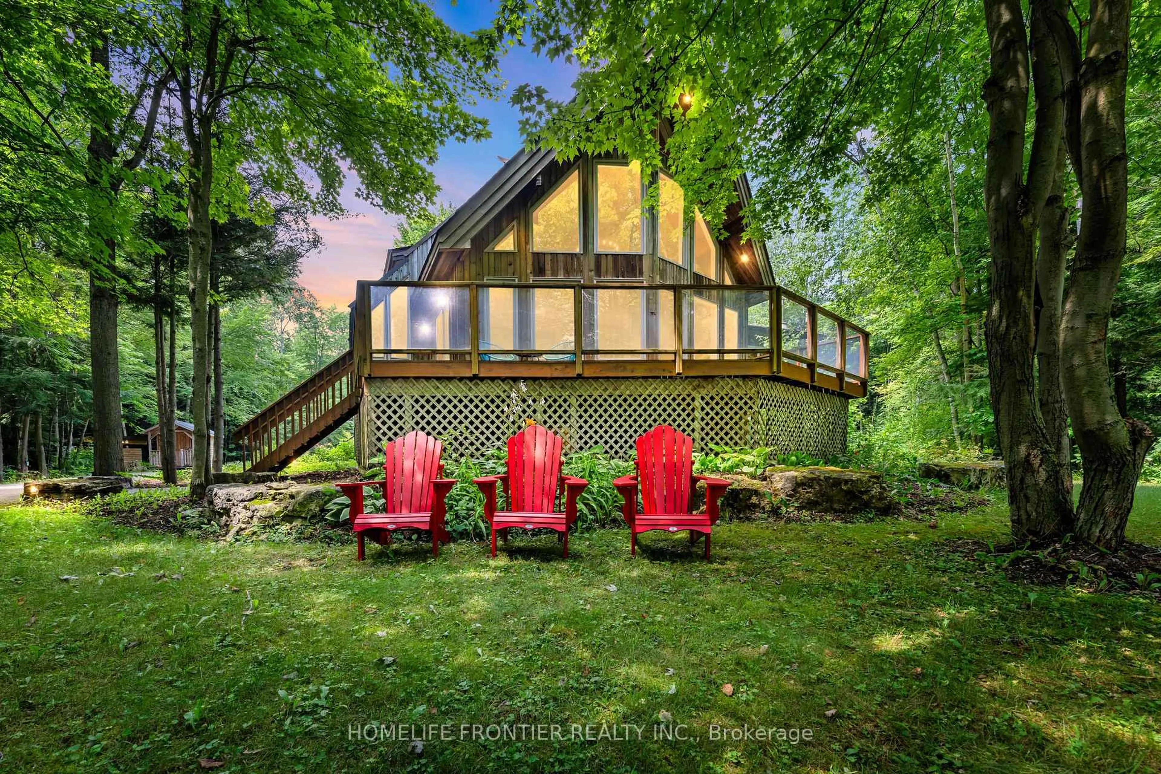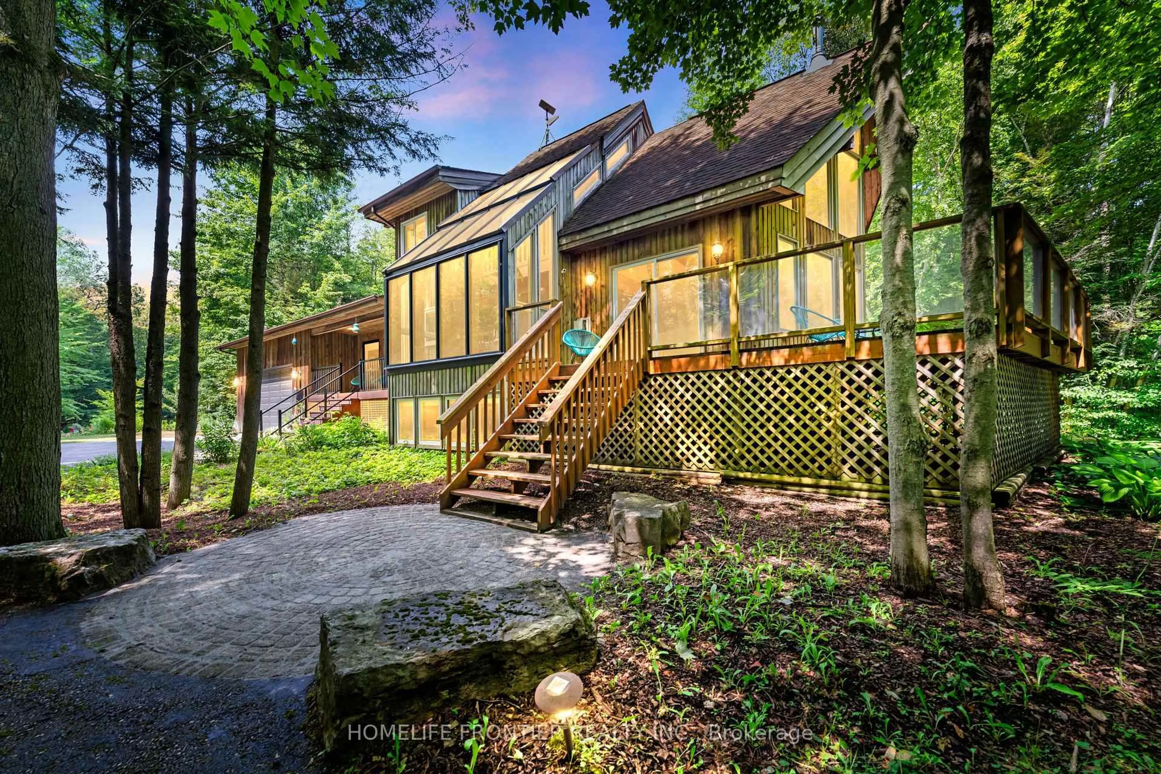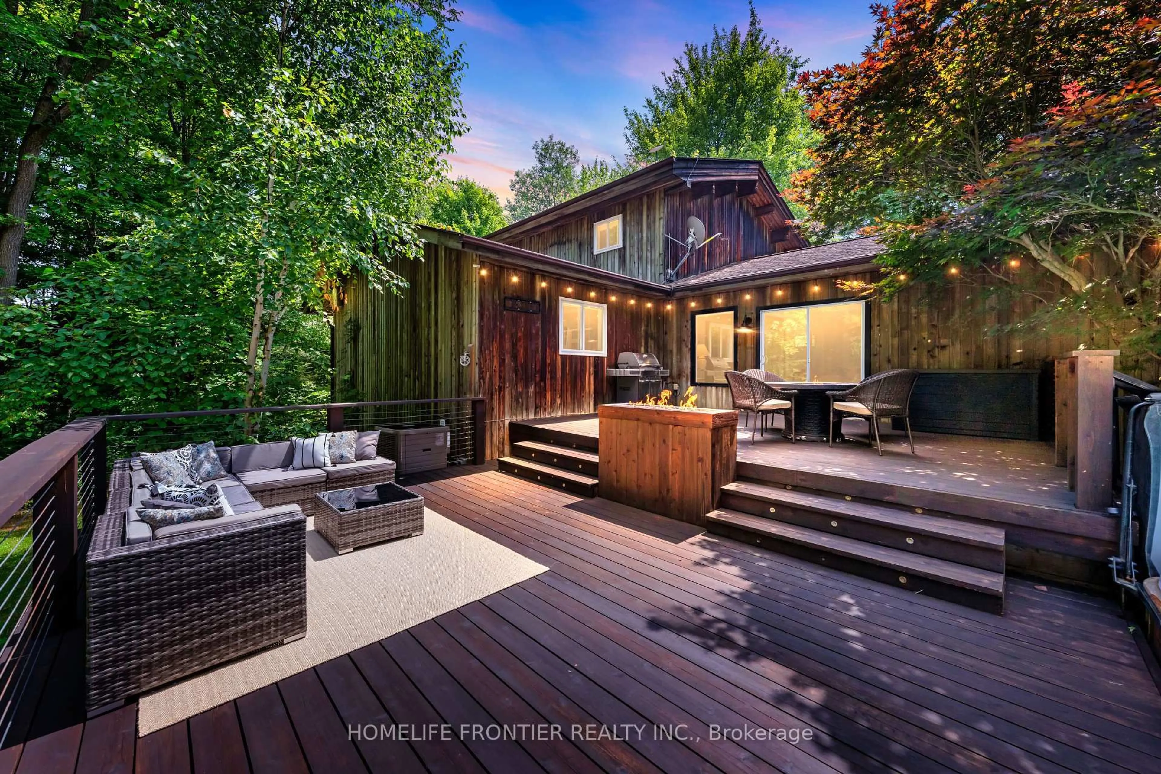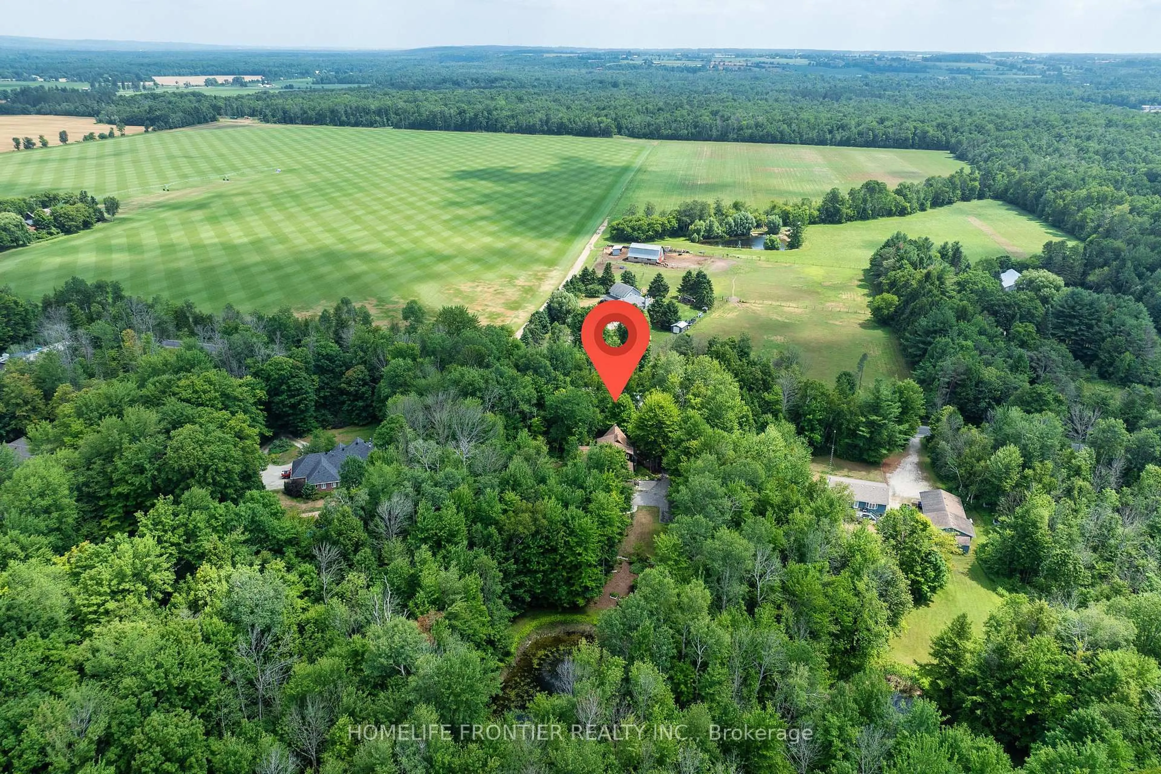7896 6th Line, Essa, Ontario L0M 1T0
Contact us about this property
Highlights
Estimated valueThis is the price Wahi expects this property to sell for.
The calculation is powered by our Instant Home Value Estimate, which uses current market and property price trends to estimate your home’s value with a 90% accuracy rate.Not available
Price/Sqft$647/sqft
Monthly cost
Open Calculator
Description
Uniquely Designed Dream Family Home: Luxury Meets Nature. Private estate on quiet dead-end street backing onto forest. This 3500* sqft home sits on 2.5 secluded acres with open concept design, soaring cathedral ceilings, floor-to-ceiling windows with ample natural light, and premium hardwood. Chef's kitchen features black quartz island and double ovens. The open-concept family room is great for entertaining guests and features a new HearthStone wood-burning stove. Master suite includes skylight views to watch the stars, walk-in closet, and heated floor ensuite. *3500 sqft of total finished space includes fully finished basement with separate entrance and full bathroom. It offers an entertainment area with marble bar, pool table, a large media room with barn door (doubles as extra BR) and projector, and 4th bedroom with walk-in closet. 2-car garage comes lots of tool cabinets, shelves, and epoxy floor. Outdoor paradise includes 3 decks, tranquil pond with artificial waterfall and fountain, year-round swim spa, a large wood-burning sauna, and 3 storage sheds. Complete privacy with forest backing. Minutes to Wasaga Beach, Snow Valley skiing, and Barrie amenities. Perfect luxury retreat combining privacy, nature, and convenience. Carson Dunlop home inspection report available upon request. Click on "More Information" link below to see 360 view of the house!
Property Details
Interior
Features
Main Floor
Kitchen
6.4 x 5.18Granite Counter / Centre Island / O/Looks Dining
Family
5.18 x 5.18O/Looks Backyard / W/O To Deck / hardwood floor
3rd Br
4.05 x 3.0Hardwood Floor
Living
7.01 x 4.0Cathedral Ceiling / Window Flr to Ceil / hardwood floor
Exterior
Features
Parking
Garage spaces 2
Garage type Attached
Other parking spaces 8
Total parking spaces 10
Property History
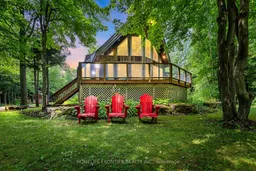 49
49