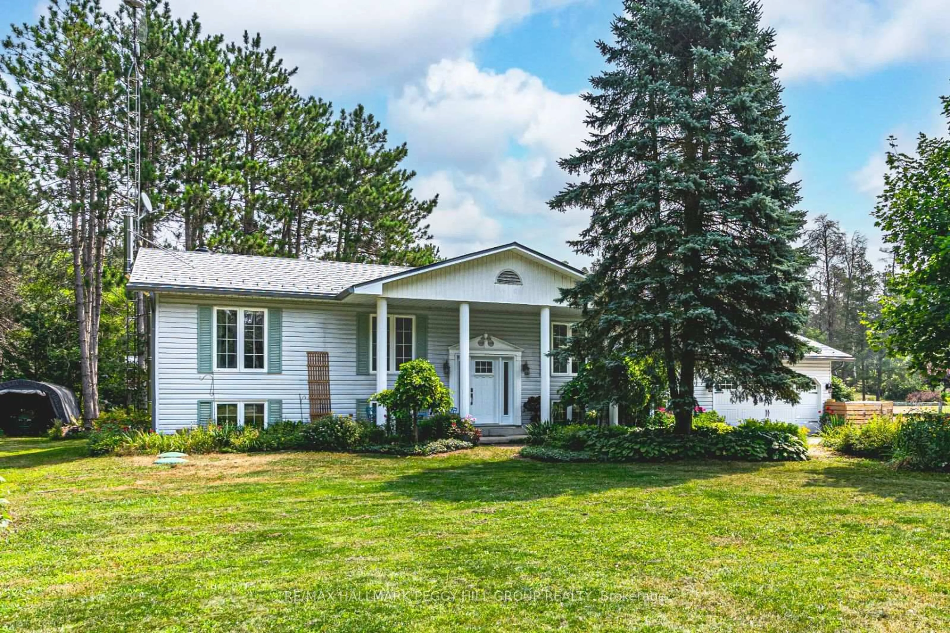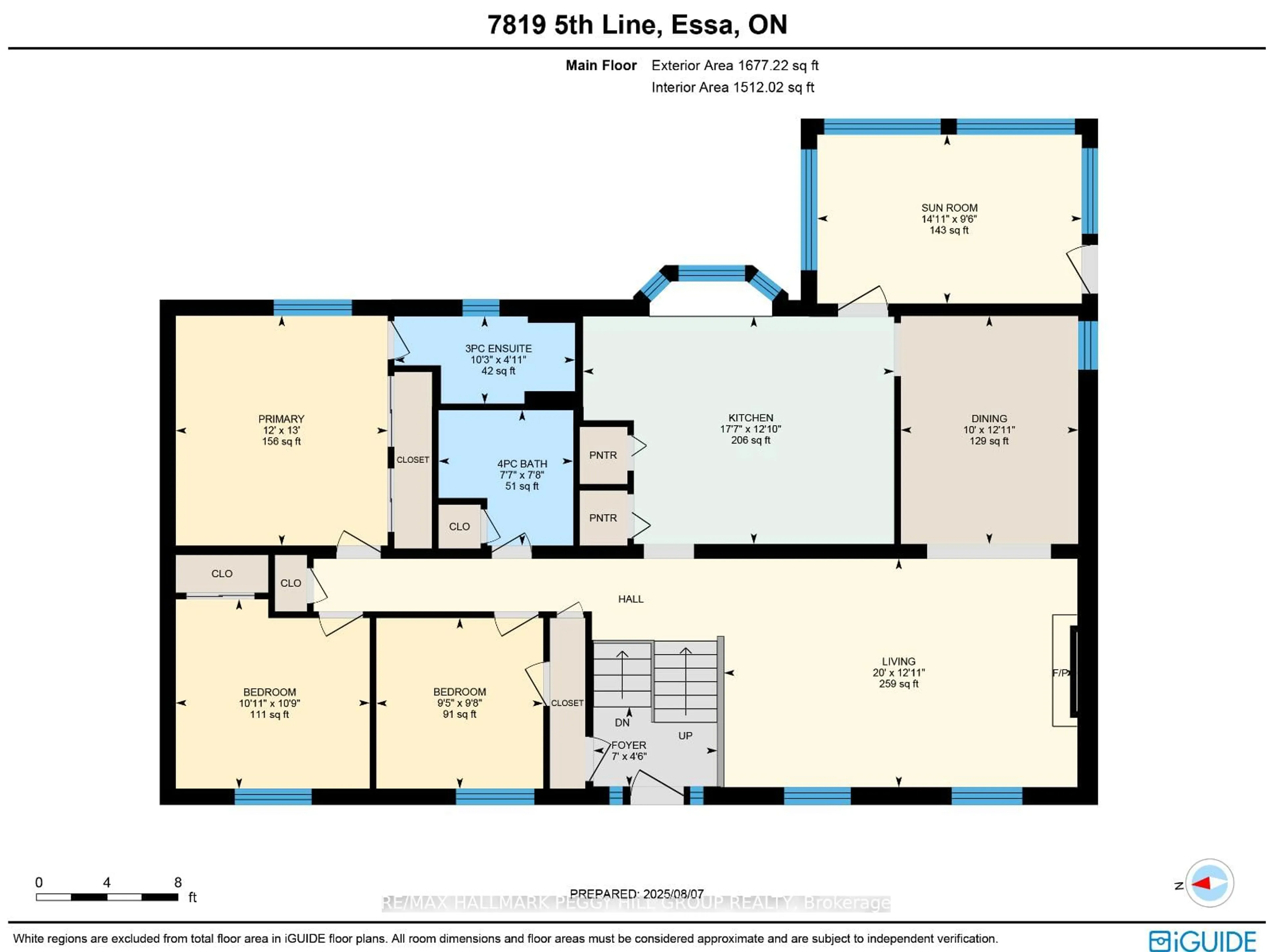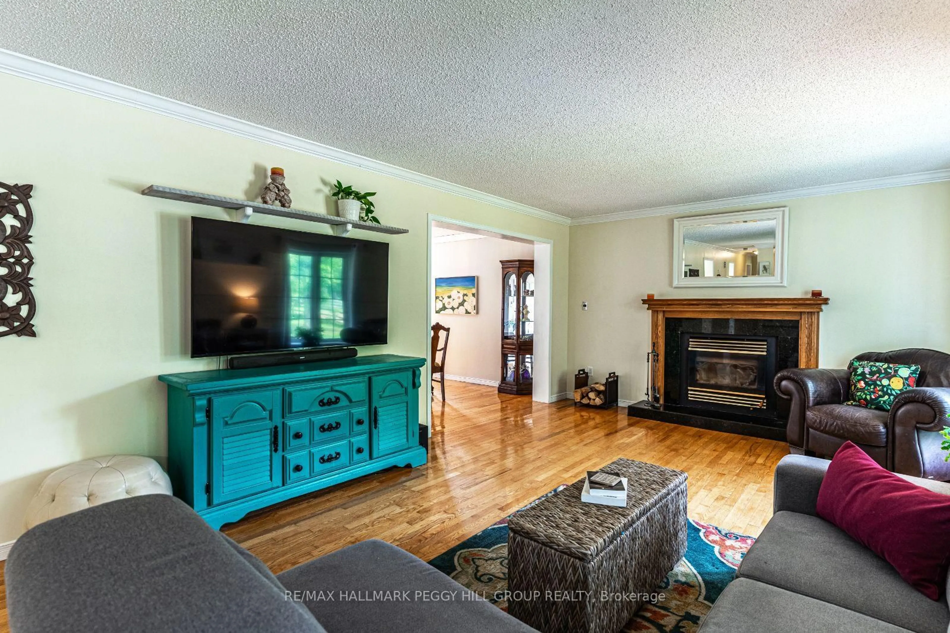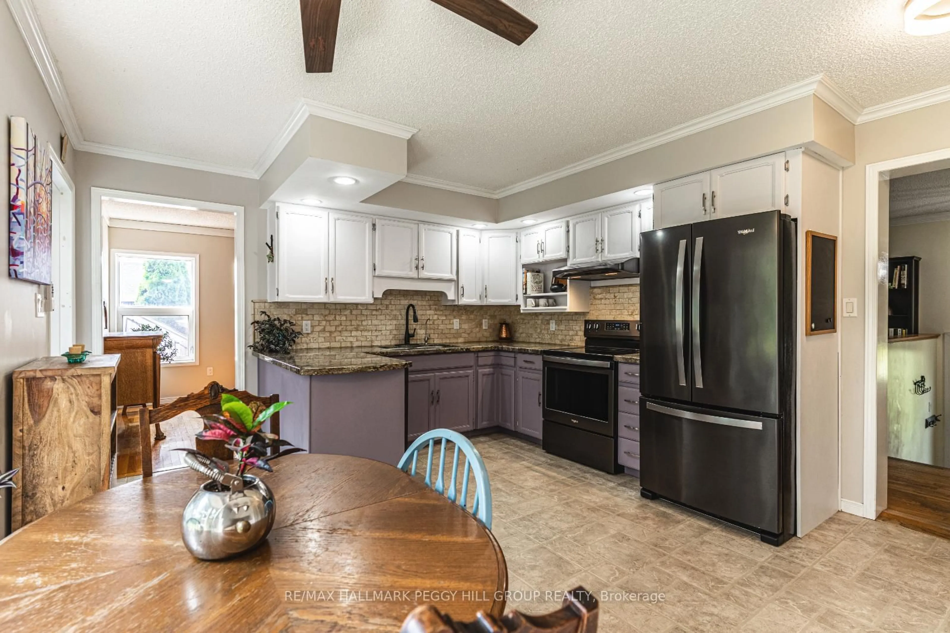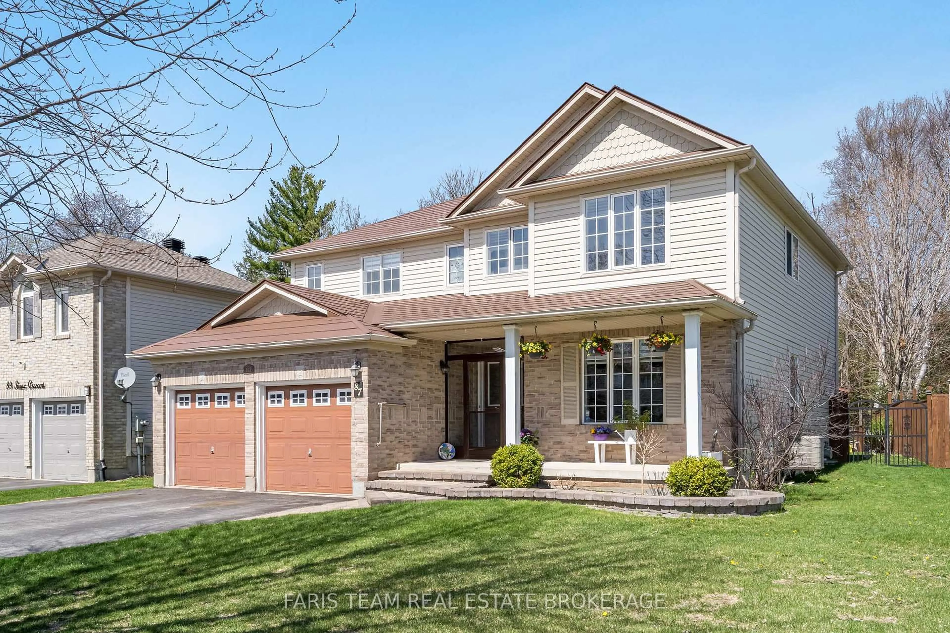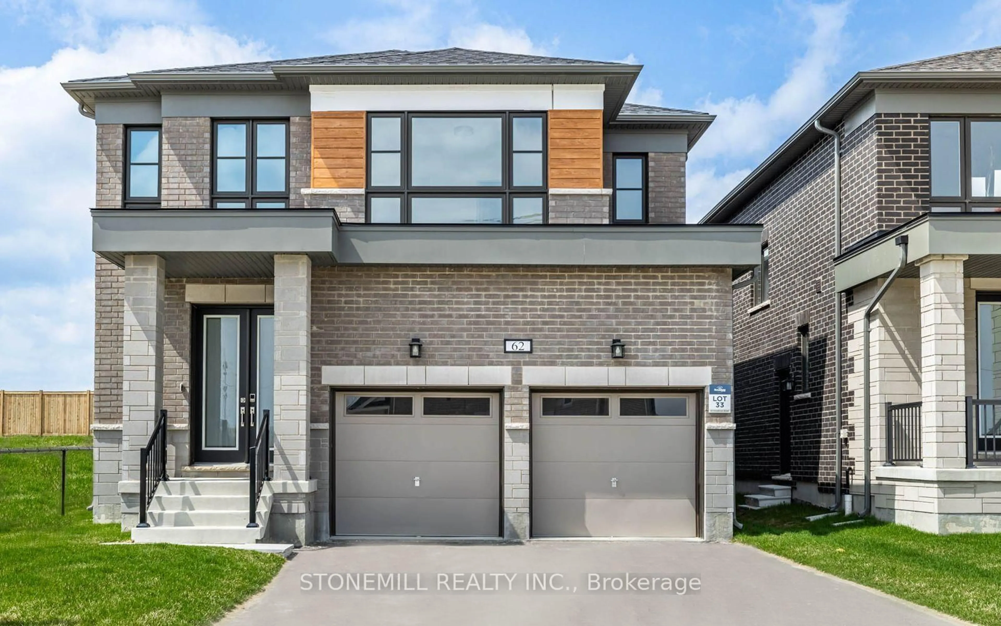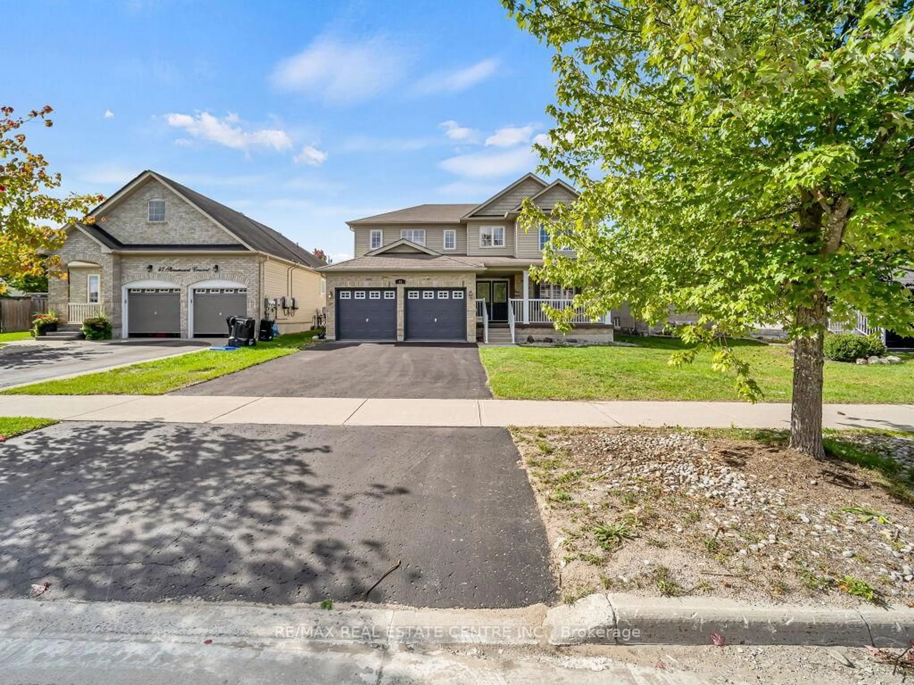7819 5th Line, Essa, Ontario L3W 0S7
Contact us about this property
Highlights
Estimated valueThis is the price Wahi expects this property to sell for.
The calculation is powered by our Instant Home Value Estimate, which uses current market and property price trends to estimate your home’s value with a 90% accuracy rate.Not available
Price/Sqft$1,257/sqft
Monthly cost
Open Calculator
Description
MULTI-GENERATIONAL LIVING ON 3.92 ACRES OF NATURAL BEAUTY SET ALONG THE NOTTAWASAGA RIVER! This property doesnt whisper potential, it shouts it from the treetops, across the river and over the pond. Sitting on 3.92 private acres with 152 feet of frontage on the Nottawasaga River, this raised bungalow is surrounded by towering trees, forest views, and endless natural beauty. A peaceful private pond with lily pads, a wooden footbridge, and visiting wildlife sets the scene for skating in winter, paddle boating in summer, and quiet evenings by the fire pit. The beautifully landscaped grounds also include lush perennial gardens, vegetable beds, and an outbuilding with barn-style stalls. The exterior charms with shutters, a covered front entrance framed by stately columns, a newer front door, and a steel roof. An attached 2-car garage with a newer door and inside entry pairs with a driveway that easily fits 10 or more vehicles. Inside offers over 2,500 finished square feet with two completely separate living areas, ideal for multi-generational families or in-law potential. The main level features crown moulding, hardwood flooring, and a kitchen with granite counters, tiled backsplash, newer appliances, two-toned cabinetry, and modern hardware. The kitchen opens to a sunroom with skylights, backyard views, and a walkout, making it the ideal spot for morning coffee. The primary bedroom offers a modernized 3-piece ensuite and double closet, while two additional bedrooms share the main 4-piece bathroom. The finished basement is bright and welcoming with wainscotting, a full kitchen, a family room with a fireplace, two bedrooms, a full bathroom, and a private entrance. Located close to schools, parks, dining, daily essentials, the Angus Rec Centre, Canadian Forces Base Borden, and just 20 minutes to Barrie. Let the stillness settle in, listen to the river, and youll understand why this #HomeToStay stands apart.
Property Details
Interior
Features
Main Floor
Foyer
1.37 x 2.13Kitchen
3.91 x 5.36Dining
3.94 x 3.05Living
3.94 x 6.1Exterior
Features
Parking
Garage spaces 2
Garage type Attached
Other parking spaces 10
Total parking spaces 12
Property History
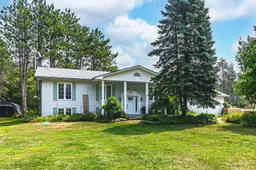 29
29
