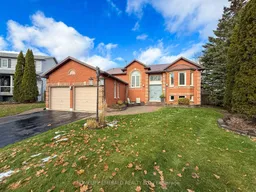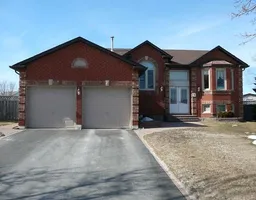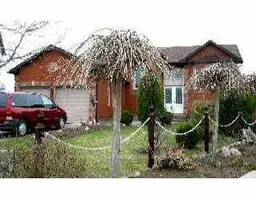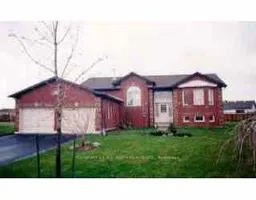*Stunning Inside & Out* This is as close as you can get to the perfect family home that has been beautifully maintained & thoughtfully upgraded offering over 2,500 sq ft of finished living space on a spacious 0.261-acre pie-shaped lot. From the moment you step inside, you'll appreciate the functional layout featuring 3 bedrooms on the main floor plus 2 additional bedrooms in the fully finished basement, (including one currently set up as a salon-ideal for a home business, hobby space, or flexible workspace). With 3 full bathrooms & no carpet throughout, this home is designed for comfort, convenience & easy maintenance. Pride of ownership shines through with updates completed over the years, including a kitchen renovation in 2012, bathroom upgrades in 2013/2016/2019, extensive landscaping in both the front & back yards, RV parking with accessible fencing, an enlarged back deck & a durable metal roof added in 2017. Outdoors, the expansive lot offers endless possibilities-plenty of room for kids to play, pets to explore, gardens to flourish & gatherings to enjoy. The rare backyard RV parking is an added bonus that enhances the property's versatility. Lovingly cared for & move-in ready, this home is waiting for its next family to enjoy it just as much as the current owners have.
Inclusions: Fridge, Stove, Dishwasher, Microwave, Washer, Dryer, Light Fixtures (Including Fans), Bathroom Mirrors, Garage Door Opener with Remote + Lawn Light, Gazebo Hard Top 10'x12', Hot-Tub "As-is" (Needs New Motherboard), Garden Shed (8'x10'), Water Softener, Water Treatment System







