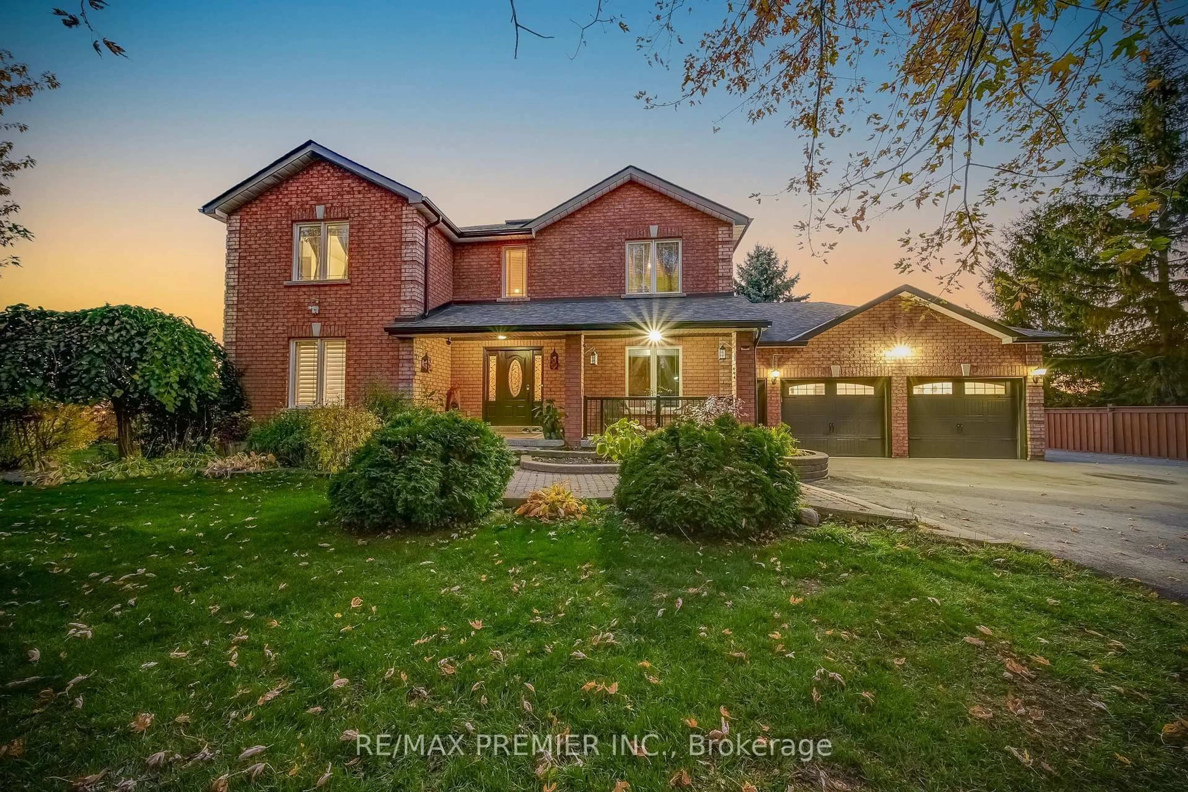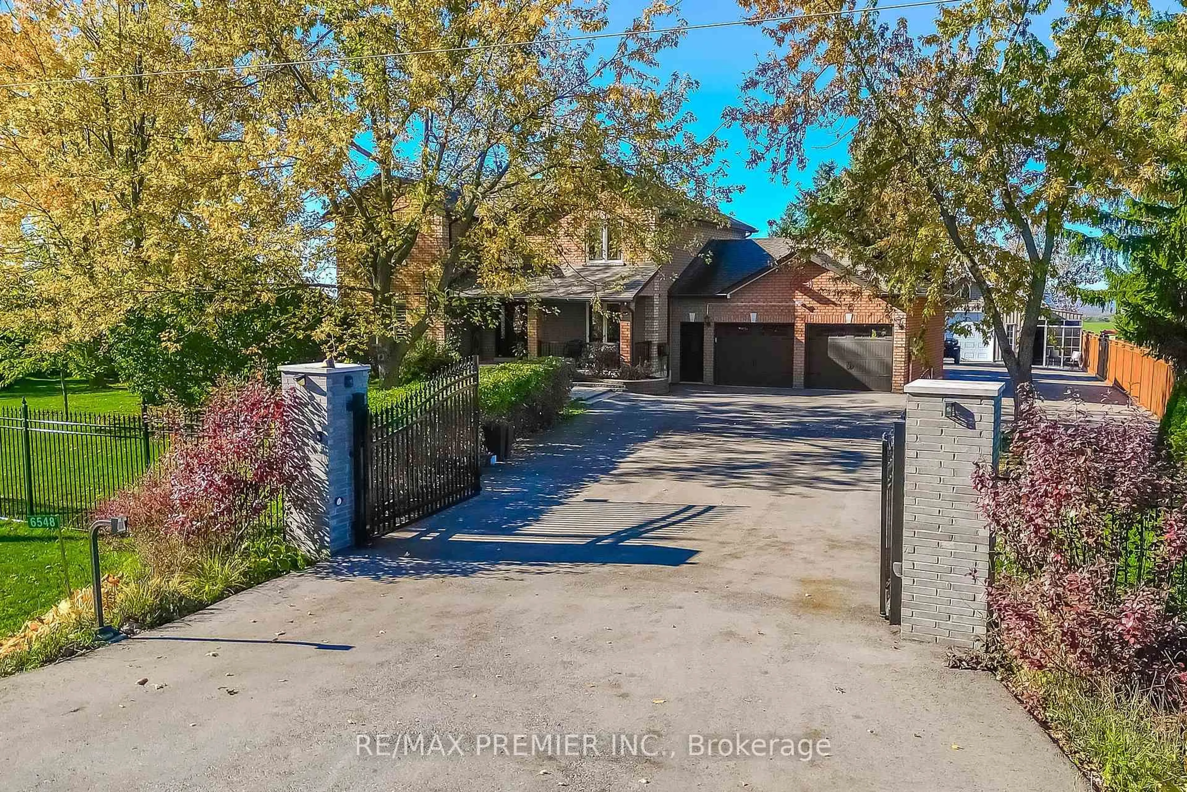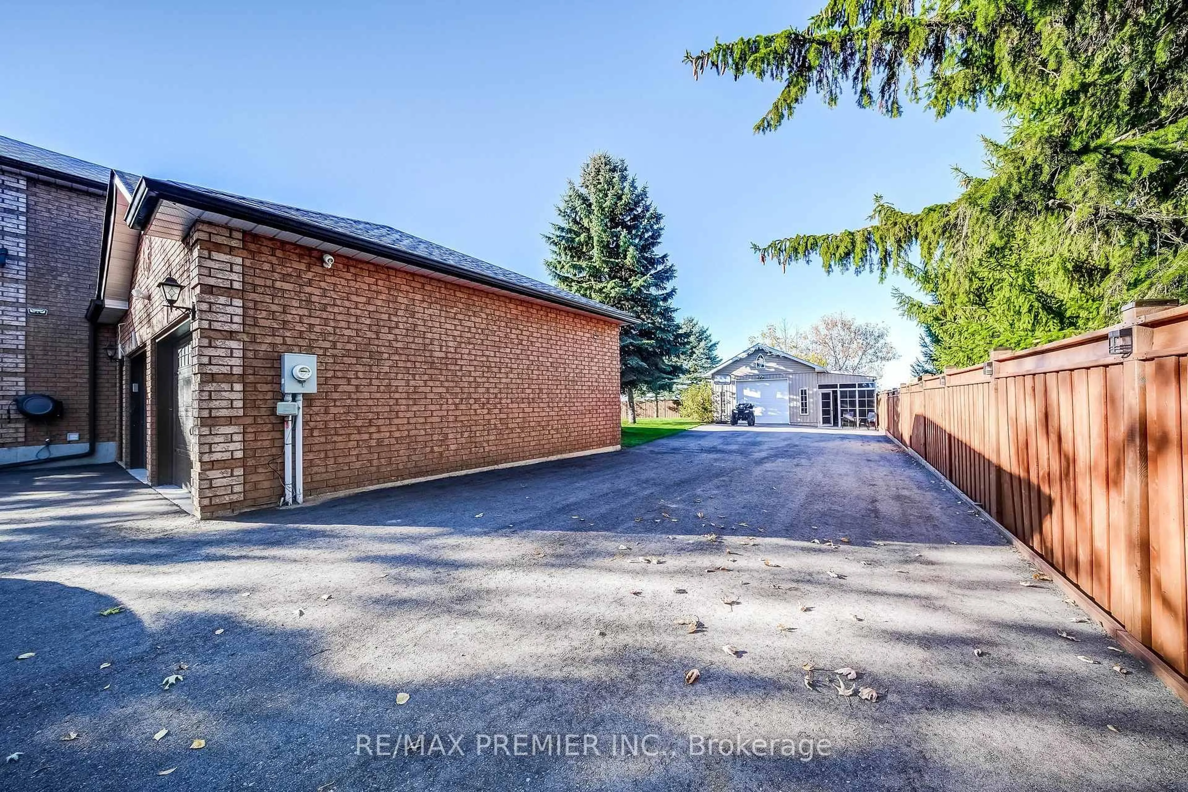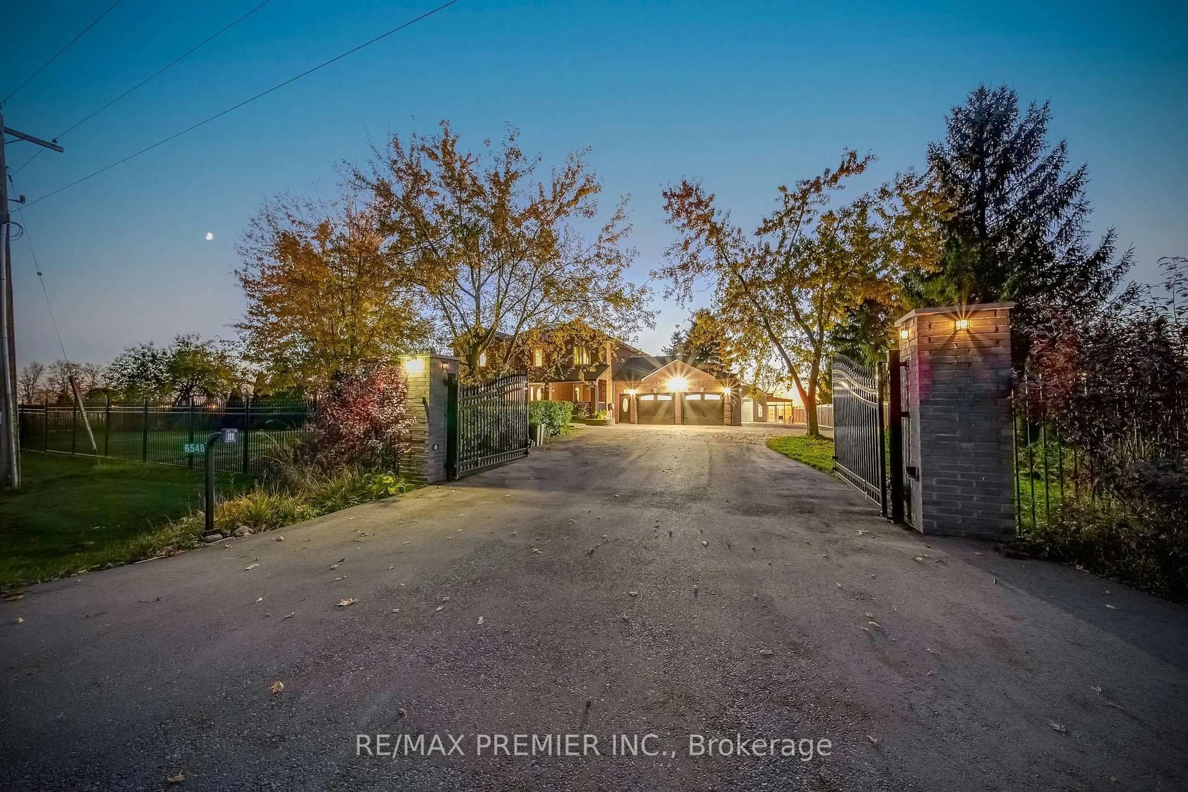Discover the perfect blend of country charm and modern sophistication in this beautifully maintained custom-built 4-bedroom + 2 bedrooms in the basement family home, proudly owned by only its second owners. This home offers nearly 3,000 sq.ft. above grade (including a beautiful 410.7 sq.ft. insulated sunroom) and an additional 1,498 sq.ft. in the basement, providing over 4,475 sq.ft. of thoughtfully designed living space. Set back behind secure gated entry on a picturesque 0.7-acre lot, this property offers privacy, space, and style. Inside, you'll find an inviting interior featuring two cozy propane fireplaces and a bright skylight that fills the home with natural light. Every detail reflects quality and comfort, with numerous modern updates throughout. Designed for both family living and entertaining, this home features a fully insulated sunroom with hot tub and walkout to the rear yard and saltwater pool, complete with an outdoor bathroom for added convenience during summer gatherings.The 36' x 20' detached and insulated workshop/garage is a true standout, complete with its own loggia, private sunroom, entertaining area, charcoal BBQ, and dedicated hot water tank. It's the perfect setup for year-round entertaining or hobby use.The high-end fenced yard offers plenty of green space, mature trees, and a tranquil setting ideal for relaxation or entertaining. Downstairs, a separate entrance leads to a fully finished lower level featuring a spacious living area, recreation room, two additional bedrooms, and ample storage - ideal for extended family or an in-law suite.This property truly has it all!! country-style tranquility, modern conveniences, and exceptional pride of ownership.
Inclusions: All Existing light Fixtures; Kitchen Fridge; Dishwasher; built in Microwave; Propane Stove; Washer/dryer on Main Floor; Fridge in Laundry room; 2 Fireplaces; all TV Wall mounts (TV's Excluded); Central Vac and Accessories; Hot Tub (2010. switched all pumps 2 years ago); Air Conditioner (2019); Furnace (2019); Fence (2024); Pool Heater(2023); Pool Pump (2025); Workshop roof(2023); built-in Charcoal bbq in workshop; Small water heater in workshop; Entrance Gates (2018); Ring Doorbell; Surround Sound System in Basement.
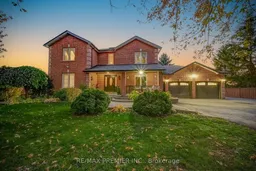 50Listing by trreb®
50Listing by trreb® 50
50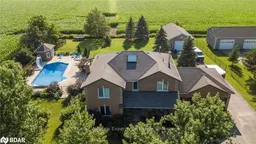 Listing by trreb®
Listing by trreb®

