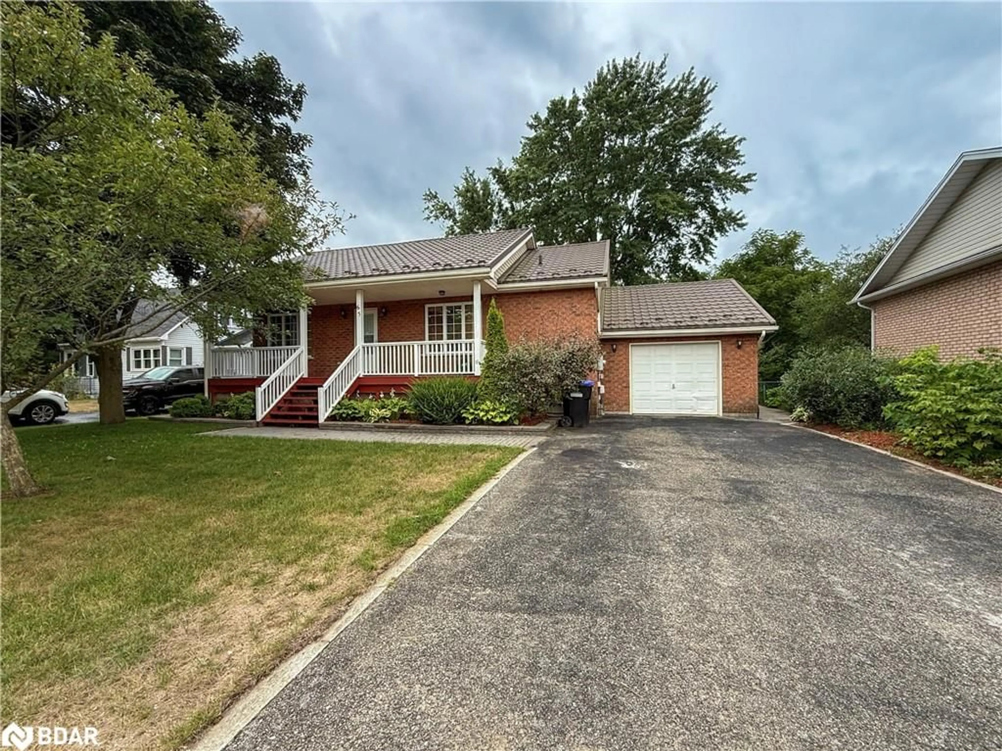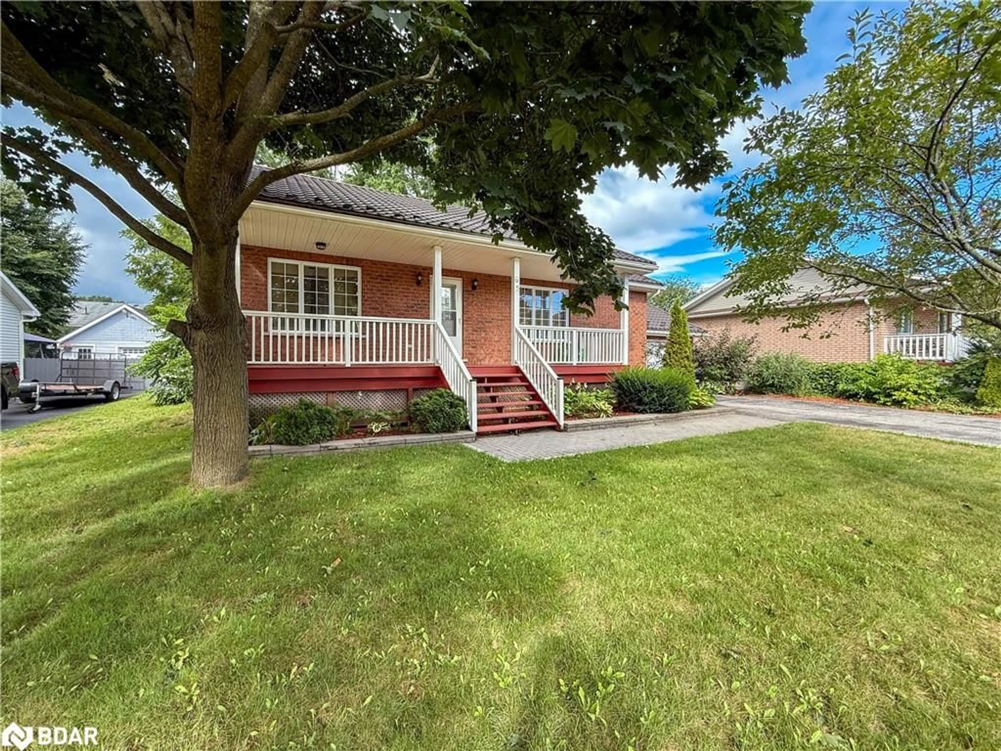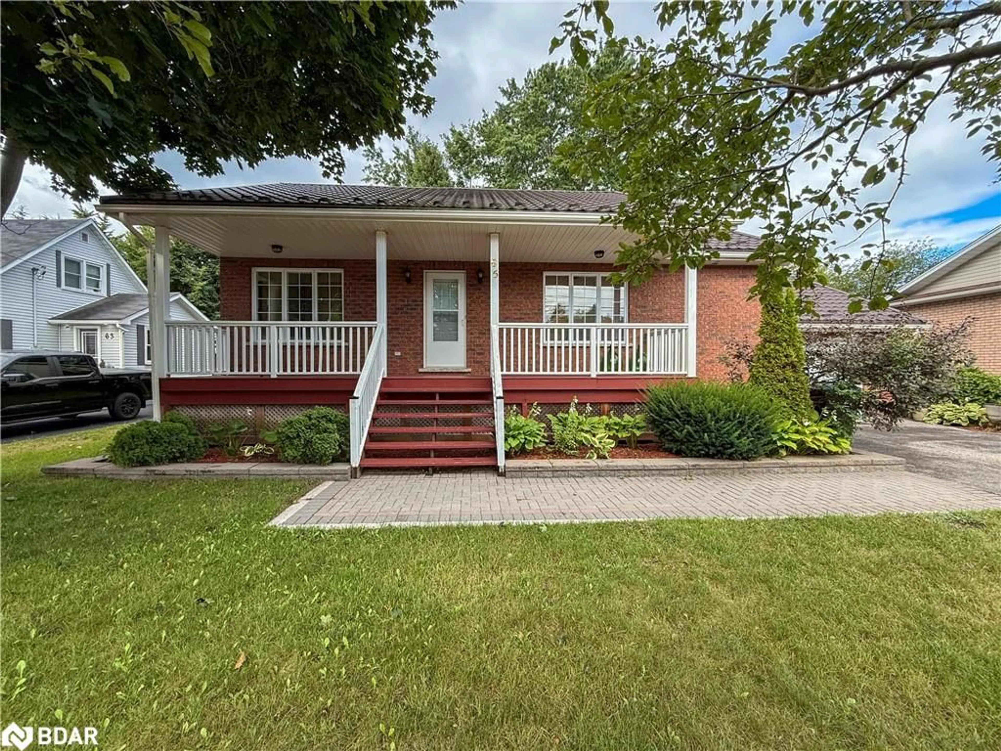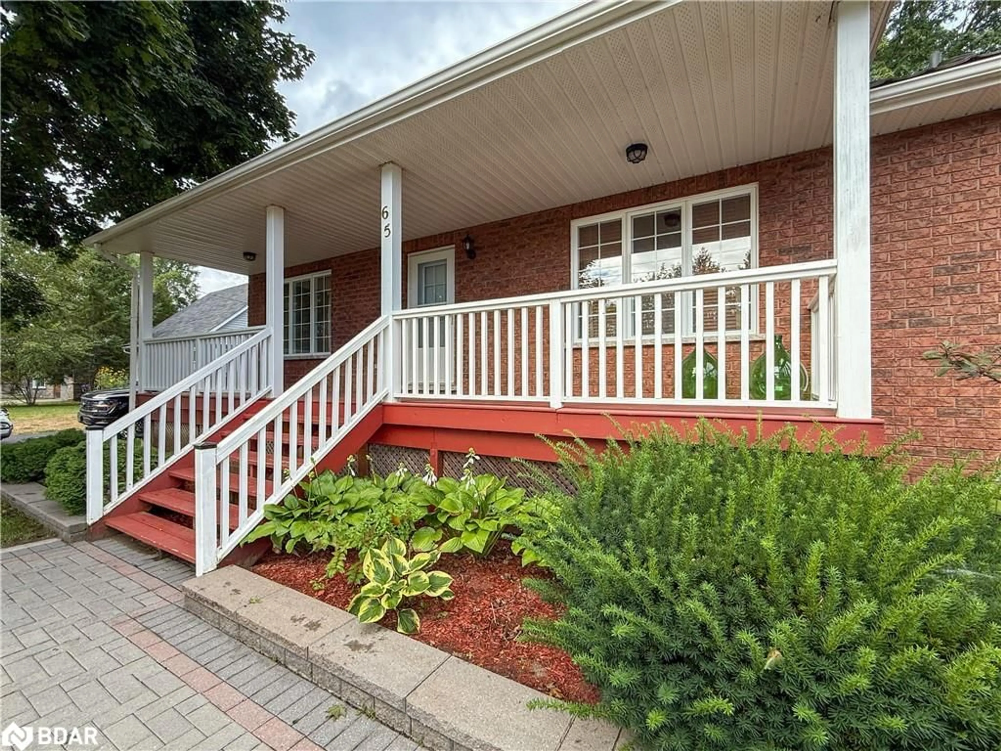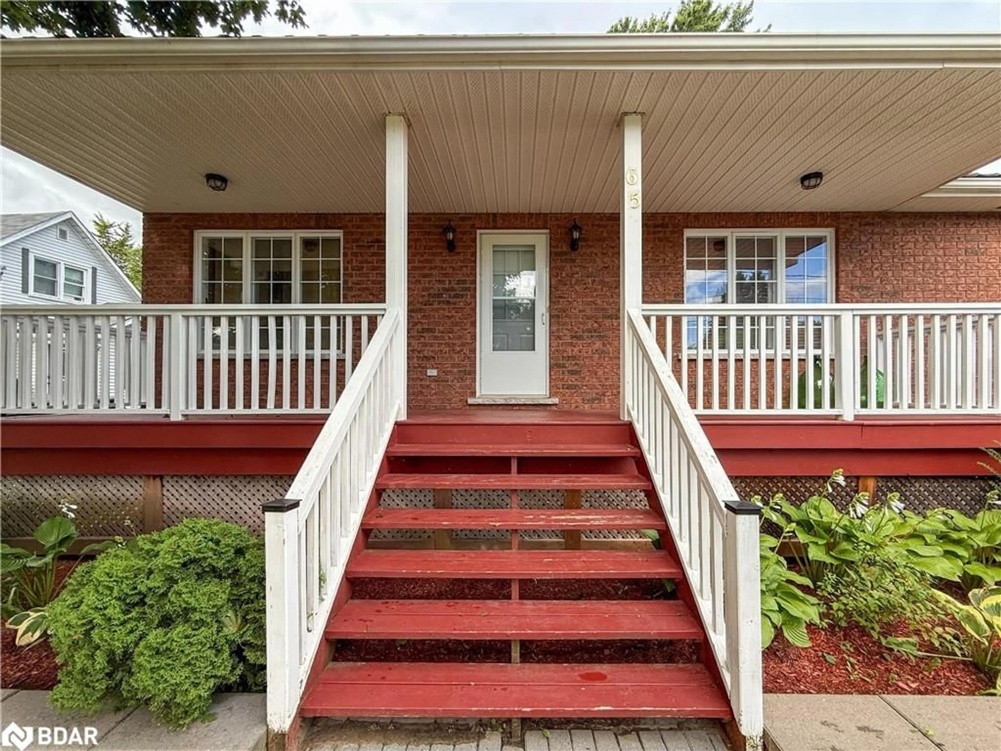65 Vernon St, Angus, Ontario L0M 1B0
Contact us about this property
Highlights
Estimated valueThis is the price Wahi expects this property to sell for.
The calculation is powered by our Instant Home Value Estimate, which uses current market and property price trends to estimate your home’s value with a 90% accuracy rate.Not available
Price/Sqft$336/sqft
Monthly cost
Open Calculator
Description
*Charming Family Home with In-Law Suite Potential* Welcome to this beautifully maintained custom-built home (2004) designed with family living in mind. From the moment you arrive, the large covered front porch invites you to sit back, relax, & enjoy your morning coffee or unwind after a long day. Inside, the open-concept main floor boasts vaulted ceilings, a spacious living area, 3 generous bedrooms & a large 4-piece bathroom complete with a stand-up shower & a soothing soaker tub.The fully finished, carpet-free basement offers incredible versatility with a separate entrance perfect for an in-law suite. It features a full kitchen, cozy living room, full bathroom, & bedroom, while still leaving space for a large rec room & a laundry/utility area. Set on a mature 60' x 120' fully fenced lot, the property is beautifully landscaped & includes a garden shed & unistone walkway leading to the private basement entrance. This home offers comfort, flexibility & space for every stage of family life, a true opportunity for its next owners to make lasting memories.
Property Details
Interior
Features
Main Floor
Living Room
16 x 16.04Bedroom
9.08 x 9.1Bathroom
4-Piece
Kitchen
9.1 x 16Exterior
Features
Parking
Garage spaces 1
Garage type -
Other parking spaces 5
Total parking spaces 6
Property History
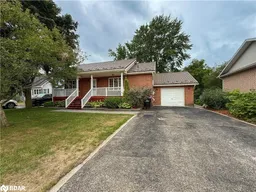 50
50
