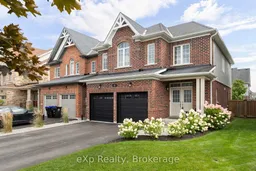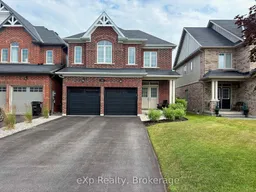Where Memories Begin. Chefs Kitchen, Heated Garage & Outdoor Living, All in an Elegant Four-Bedroom Home. Welcome to your family's forever home - a place where comfort, style, and thoughtful upgrades come together seamlessly. Sunlit interiors wrapped in soft whites, natural woods, and stone details create an inviting, modern atmosphere from the moment you walk in. At the heart of the home is a New Designer Chef's Kitchen boasting quartz countertops, a professional 36-inch range, a statement island with seating, and an expansive walk-in pantry. It's designed to make everything from weekday breakfasts to holiday celebrations effortless and memorable. The open-concept living area pairs warm hardwood floors with a stone gas fireplace, perfect for movie nights or hosting friends. Sliding glass doors open to a private backyard oasis featuring a stone patio, gas fire pit, and two mature sugar maples, ideal for playdates, evening smores, or quiet outdoor dining. An integrated irrigation system keeps the yard lush with minimal upkeep. Upstairs, the primary suite offers a walk-in closet and a Relaxation-focused ensuite, while three additional bedrooms and a full bath provide flexible space for children, guests, or a home office. Your dream workshop awaits: a spray-foamed two-bay heated and cooled garage ready for every project, toy, and tool year-round. Every detail has been carefully considered, creating a welcoming home designed for today's busy families.
Inclusions: Fridge in Basement, New in 2024 - Kitchenaid Fridge, 36 inch Kitchenaid Gas Stove, Hood, KitchenAid Dishwasher, New in 2022 - Panasonic Microwave, Samsung Washer & Dryer, All Window Coverings. All ELFs, Window Coverings and ceiling fans. Garage Door Openers. Shelving in the Garage, Shelving in the Pantry





