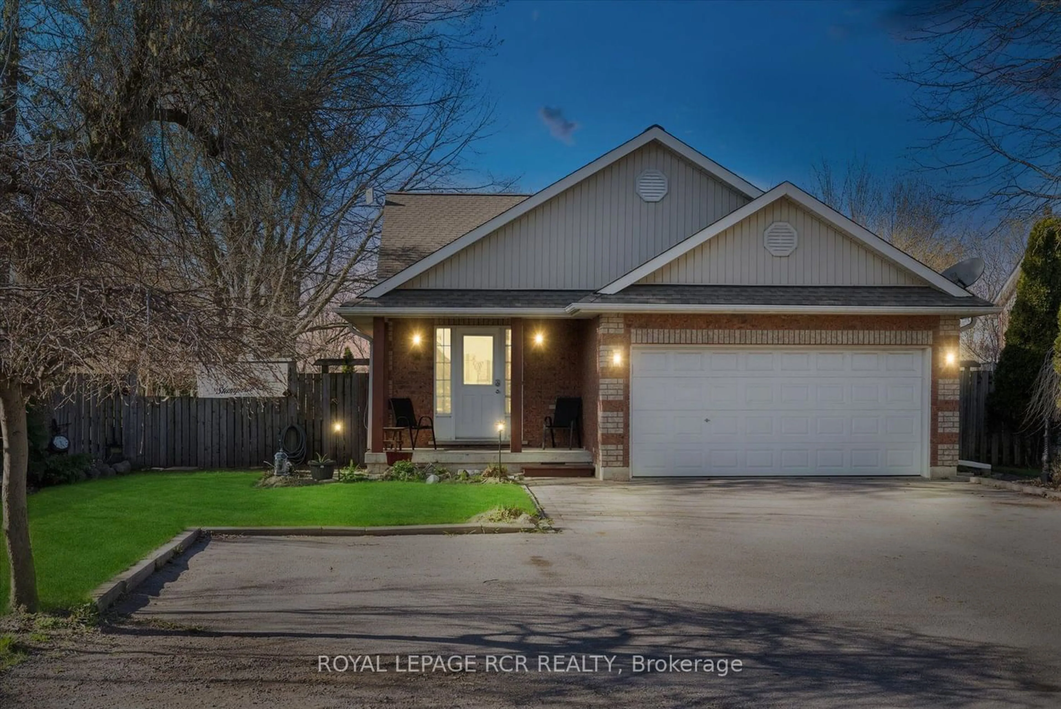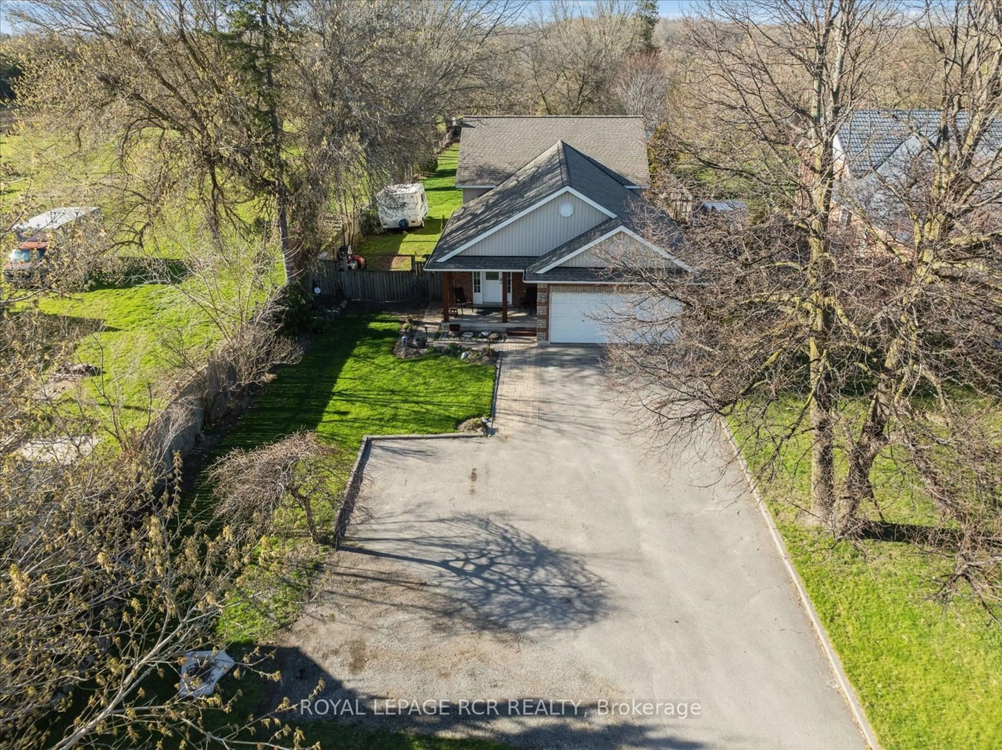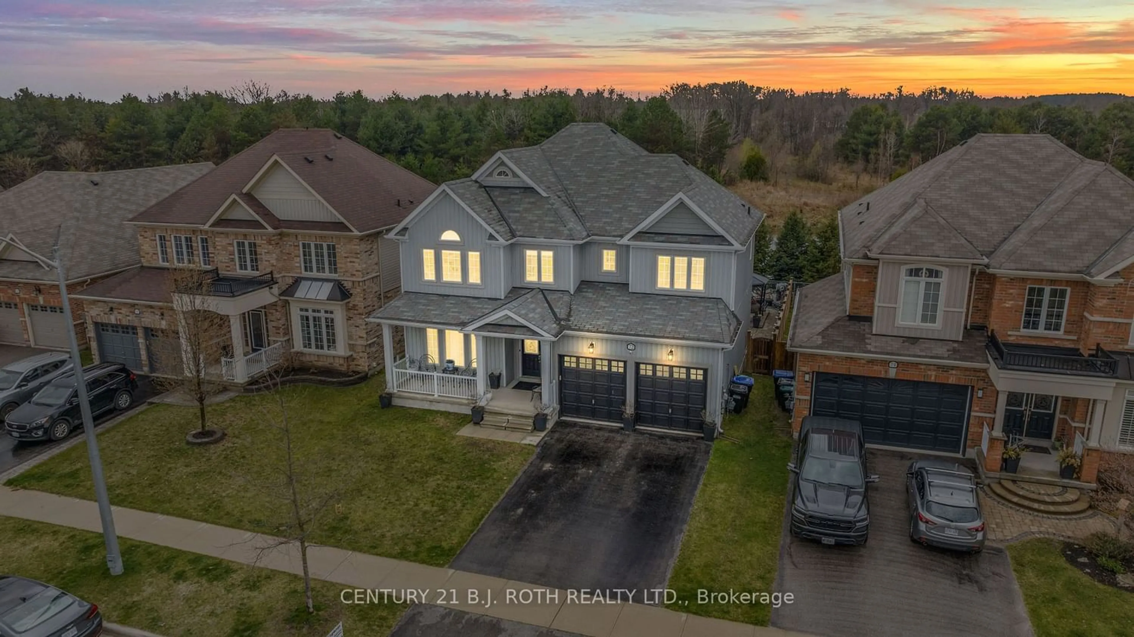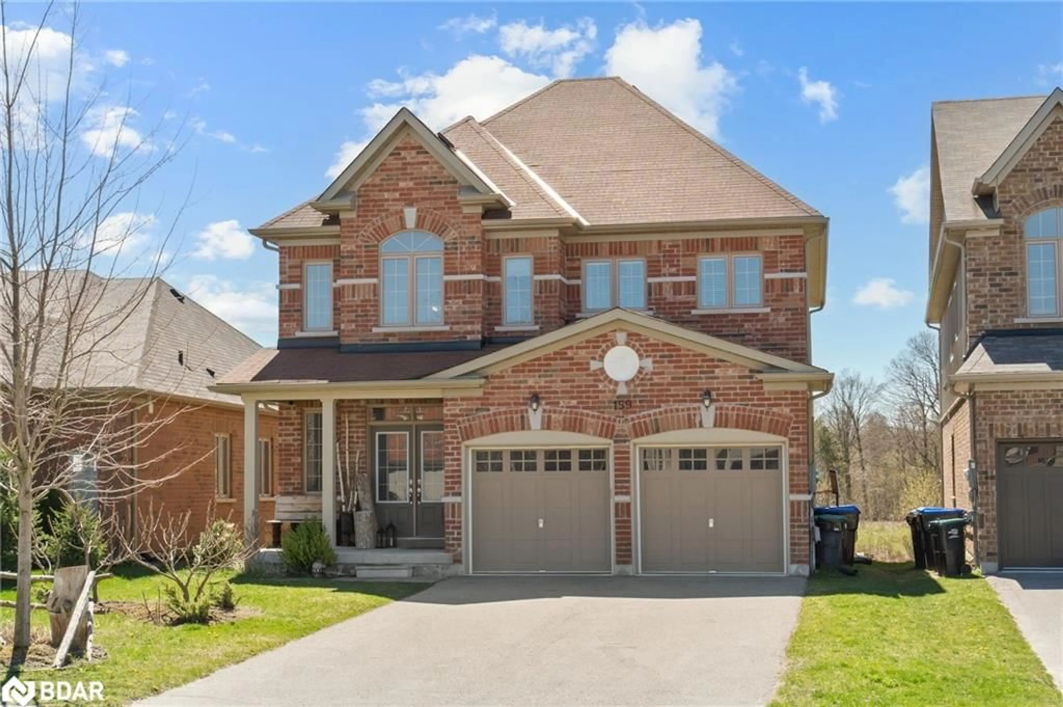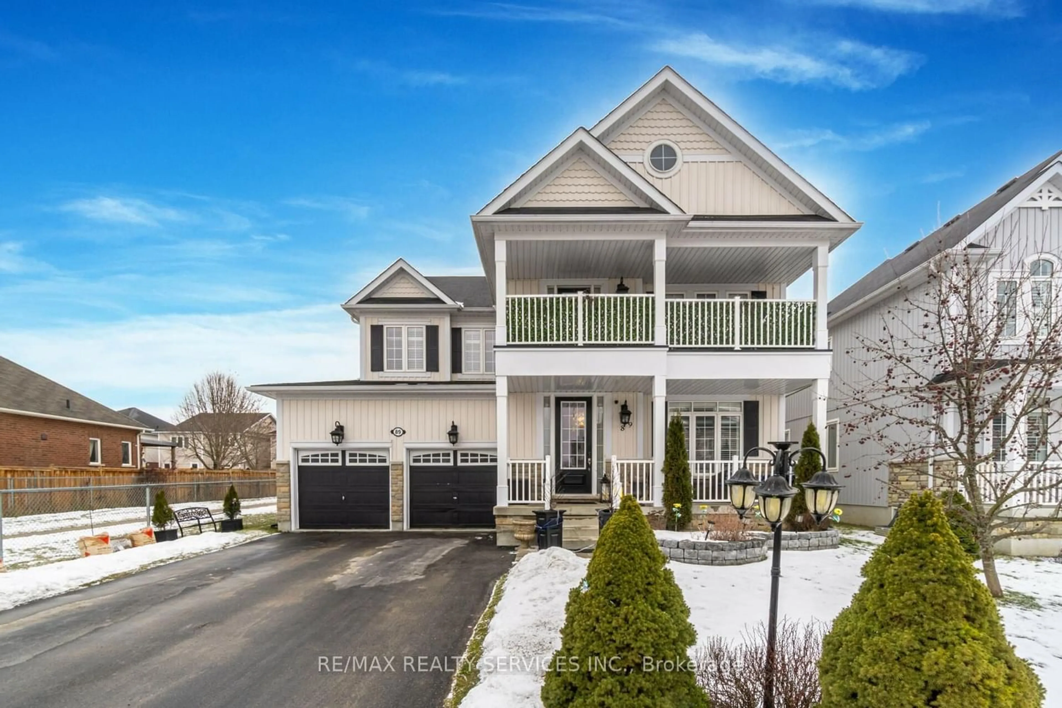6268 Highway 89, Essa, Ontario L9R 1V2
Contact us about this property
Highlights
Estimated ValueThis is the price Wahi expects this property to sell for.
The calculation is powered by our Instant Home Value Estimate, which uses current market and property price trends to estimate your home’s value with a 90% accuracy rate.$991,000*
Price/Sqft-
Days On Market19 days
Est. Mortgage$4,290/mth
Tax Amount (2023)$2,896/yr
Description
Check out this beautiful backsplit presenting approx 2,700 finished sq ft including 3 sizeable bedrooms and 2.5 bathrooms on nearly a half acre country lot conveniently located just mere minutes from Walmart and all of the amenities the marvelous town of Alliston has to offer! The primary bedroom includes an ensuite and walk-in closet. There is loads of parking available for those entertainment nights. Direct access to the two car double-wide garage. You will notice pride of ownership in this well-appointed home as you enter the front door to a wide open-concept kitchen with stainless steel appliances and brand new flooring, and a spacious dining room with hardwood flooring. The cozy gas fireplace will catch your eye as you head down the stairs to the very spacious family room that boasts plenty of natural light where you can create so many everlasting memories from those family gatherings where you'll also find a powder room and laundry room. Additional space on the lower level for an office or rec room as well as a handy cold room. Walkout to the newer deck to explore the expansive outdoor oasis that is perfect for relaxing and entertaining, lots of room for gardening and sunshine exposure backing onto a quiet farmers field with mature trees, along with a garden shed that includes electricity. Open up the double wide gate to the fully fenced backyard for added ease. Location is key with very easy access to Highways 89, 400, 27 & 50. Book your appointment to check out this gem today, you won't be disappointed! It shows 10+!
Upcoming Open House
Property Details
Interior
Features
Main Floor
Kitchen
5.33 x 4.91Stainless Steel Appl
Dining
5.52 x 2.72Hardwood Floor
Exterior
Features
Parking
Garage spaces 2
Garage type Attached
Other parking spaces 10
Total parking spaces 12
Property History
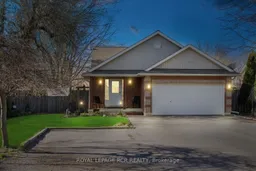 40
40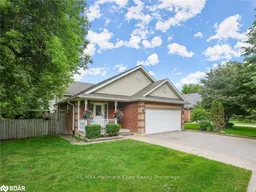 39
39
