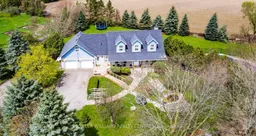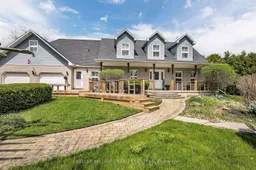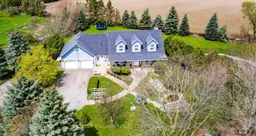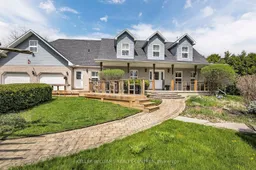Step Into Your Own Private Retreat, Where Every day Feels Like A Vacation. Nestled Within A Lush, Mature Lot, Perfect For Hosting Gatherings And Catering To Your Family's Every Need. Boasting An Inviting Inground Pool, Relaxing Hot Tub, Sprawling Multi-Level Deck, And Cozy Fire Pit. The Spacious Primary Bedroom Features a 4-Piece Ensuite, Walk-In Closet, And A Cozy Gas Fireplace, Alongside Two Additional Bedrooms And A Convenient Office on the Main Floor. A Recently Finished Loft Offers Versatility With An Additional 4th Bedroom Or Potential In-Law Suite, Complete With A Balcony Overlooking The Backyard Oasis. The Finished Basement Offers An Abundance Of Space, Including A Large Living Area, Entertaining Rec Room Complete With A Stunning Bar, Gas Fireplace And Bathroom. Situated Just Steps Away From The Trans Canada Trail, Offering Various Outdoor Activities Such As Walking, Biking, and Skiing. Conveniently Close to All Amenities, Highway 400, and Shopping Destinations. **EXTRAS** Fully Fenced Yard, Security System, Split Cooling/Heating System For Loft Area And Garage.
Inclusions: S/S Fridge, Gas Stove, Range Hood, Dishwasher, Washer, Dryer, A/C, Water Softener, Central Vac, Garage Door Openers & Remotes, Gas Bbq Line, Shed, Hot Tub, Bar/Wine Fridge, Security System, Light Fixtures & Window Coverings.







