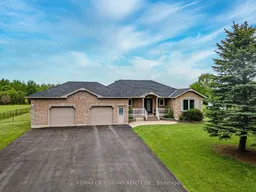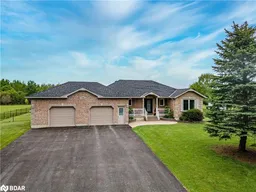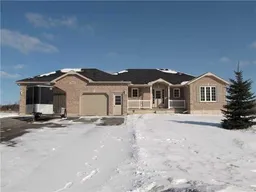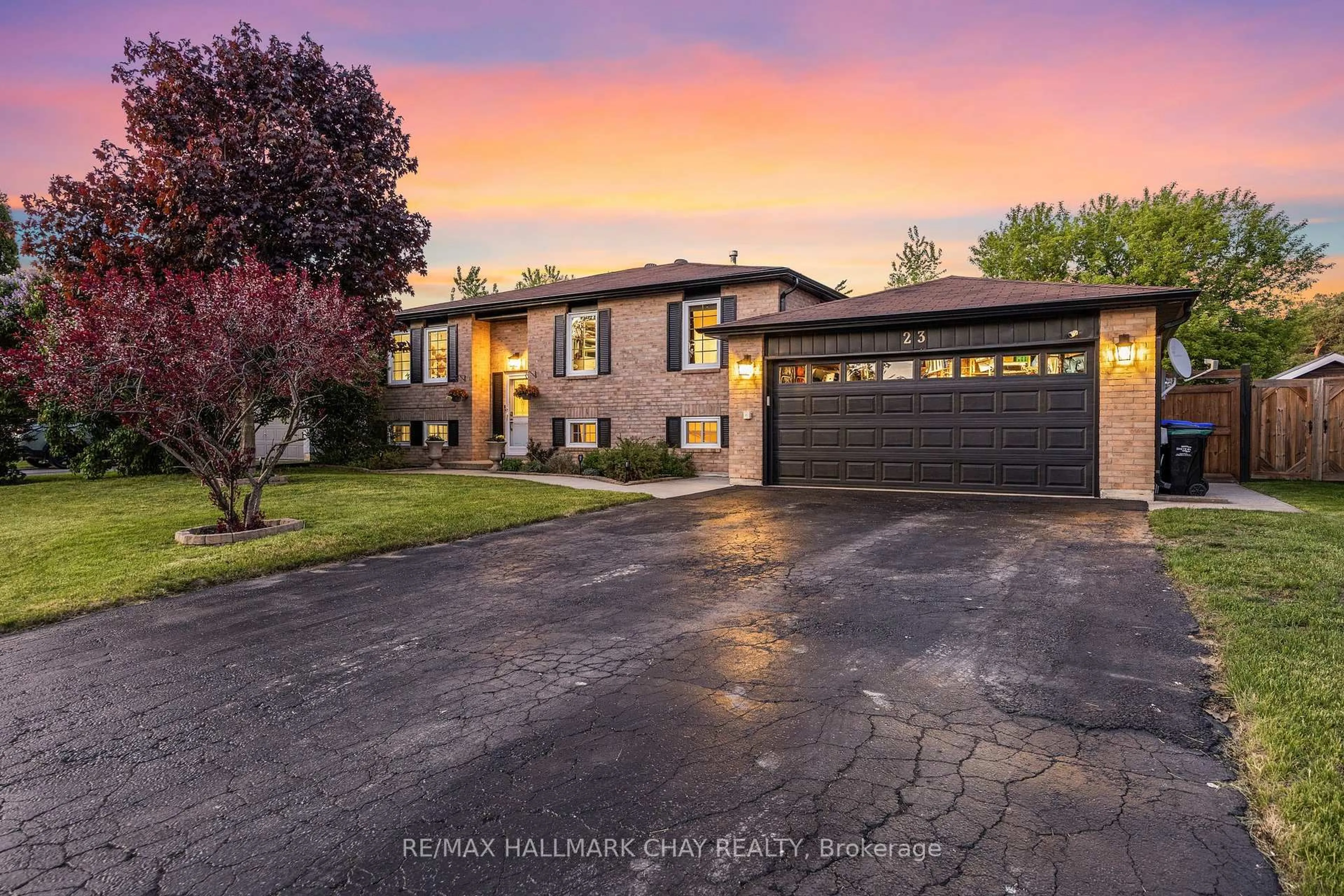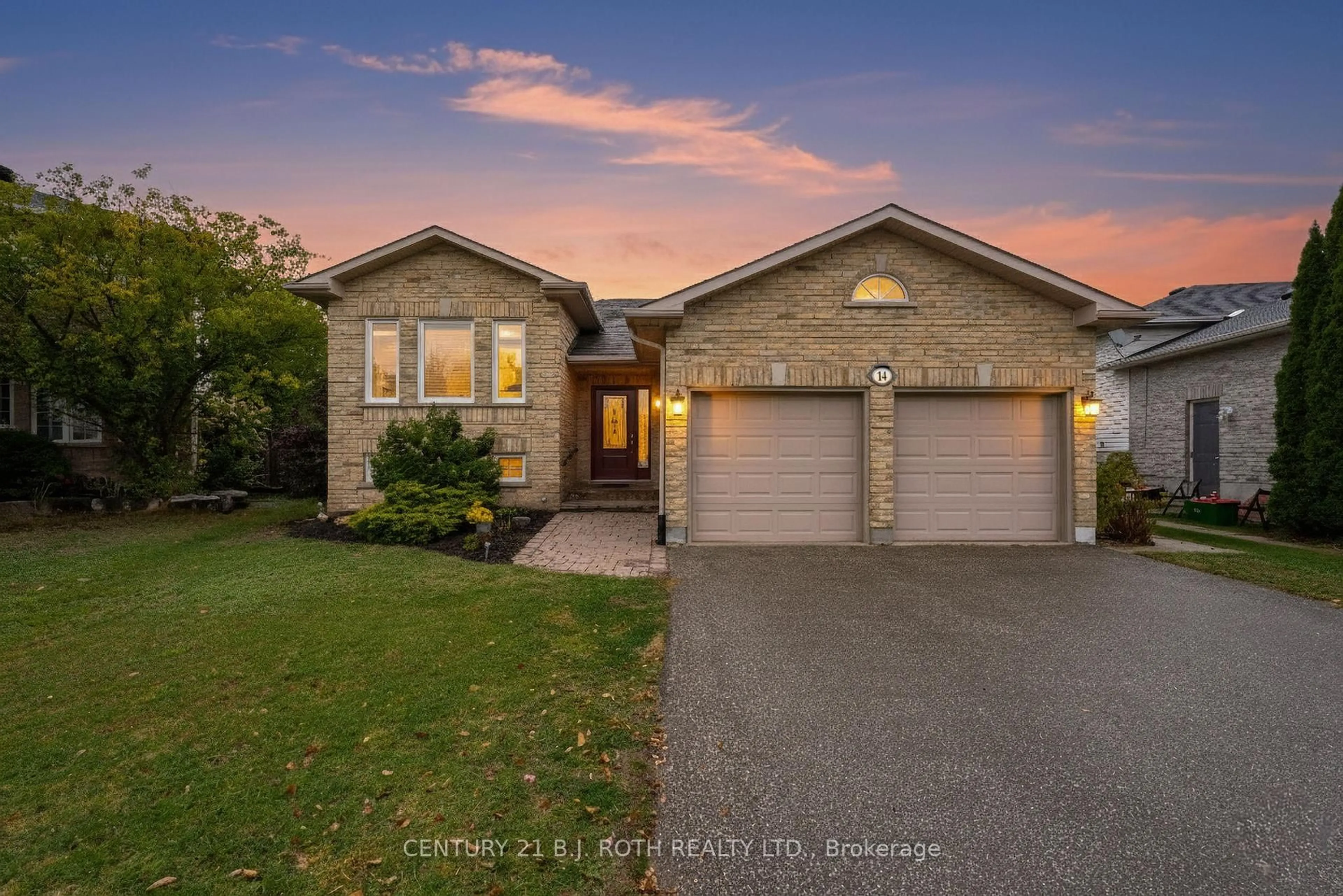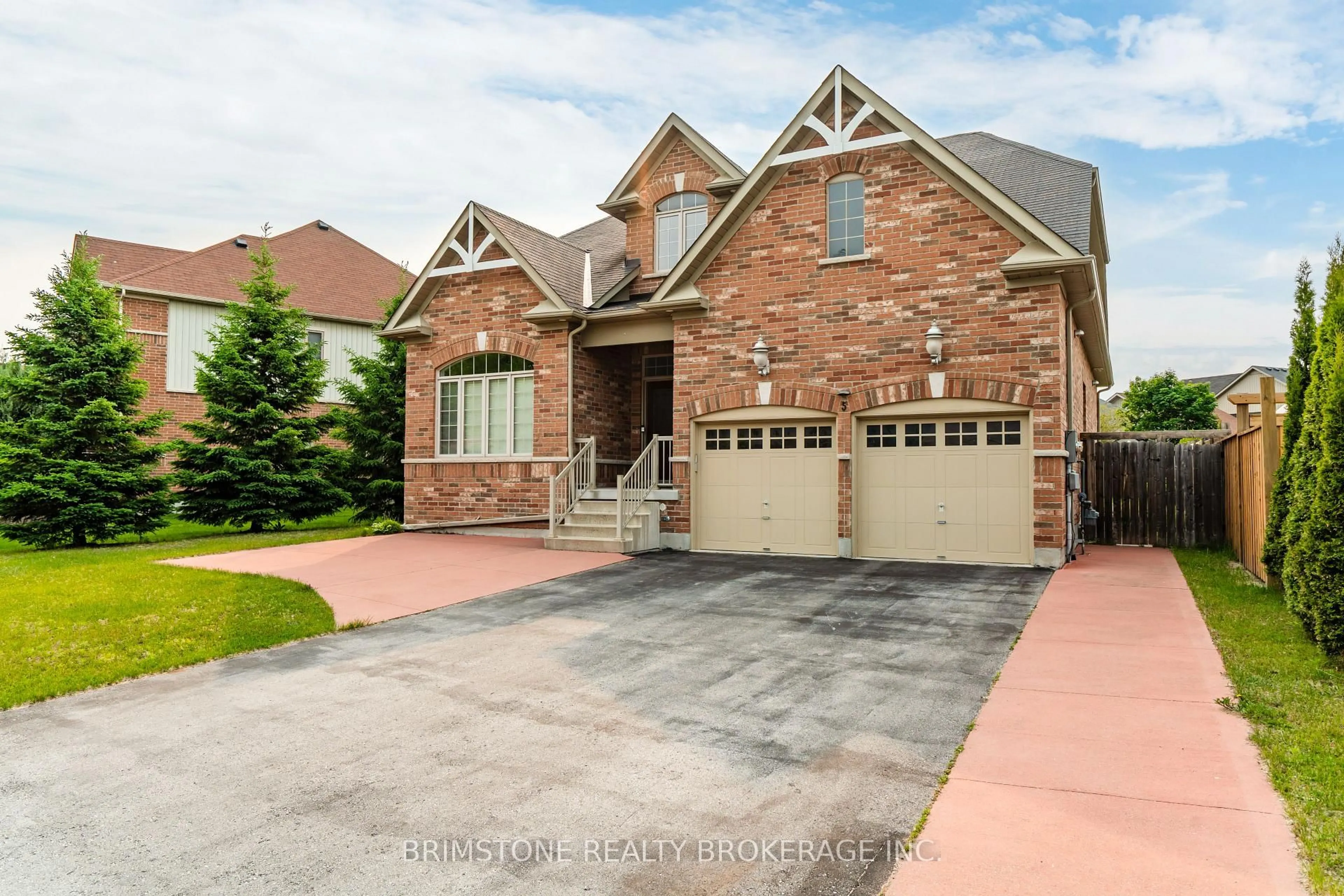Welcome To 5870 Old Mill Road, A Gorgeous Ranch-Style Bungalow Nestled In The Charming Hamlet Of Utopia, Just 15 Minutes West Of Barrie. This Immaculate 2+1 Bedroom, 3 Bath Home Sits On A Nearly One-Acre Lot, Offering The Perfect Blend Of Privacy, Space, And Rural Charm. The Oversized Triple Garage Is Fully Insulated With Two Man Doors And Direct Access To Both The Basement And In-Law Suite, Ideal For Multigenerational Living Or Extra Income Potential. Inside, You'll Love The Bright, Open-Concept Layout Featuring A Spacious Great Room With Gas Fireplace And Gleaming Hardwood Floors. The Kitchen Boasts A Breakfast Bar, Pantry, And Dinette With Walkout To A Large Beautiful Composite Deck & Gazebo Overlooking A Custom Fire Pit And Above-Ground Pool. Backing Onto Green Space & Green Space Across The Road, This Home Offers True Peace And Quiet. Steps From The Historic Utopia Grist Mill And Conservation Trails. This Is Country Living At Its Finest With City Amenities Just A Short Drive Away.
Inclusions: New Windows & Doors, New Roof, New Appliances, New Garage Door Openers, New Hot Water Heater, New Water Softener, New Furnace. Above Ground Pool Is 6 Years Old.
