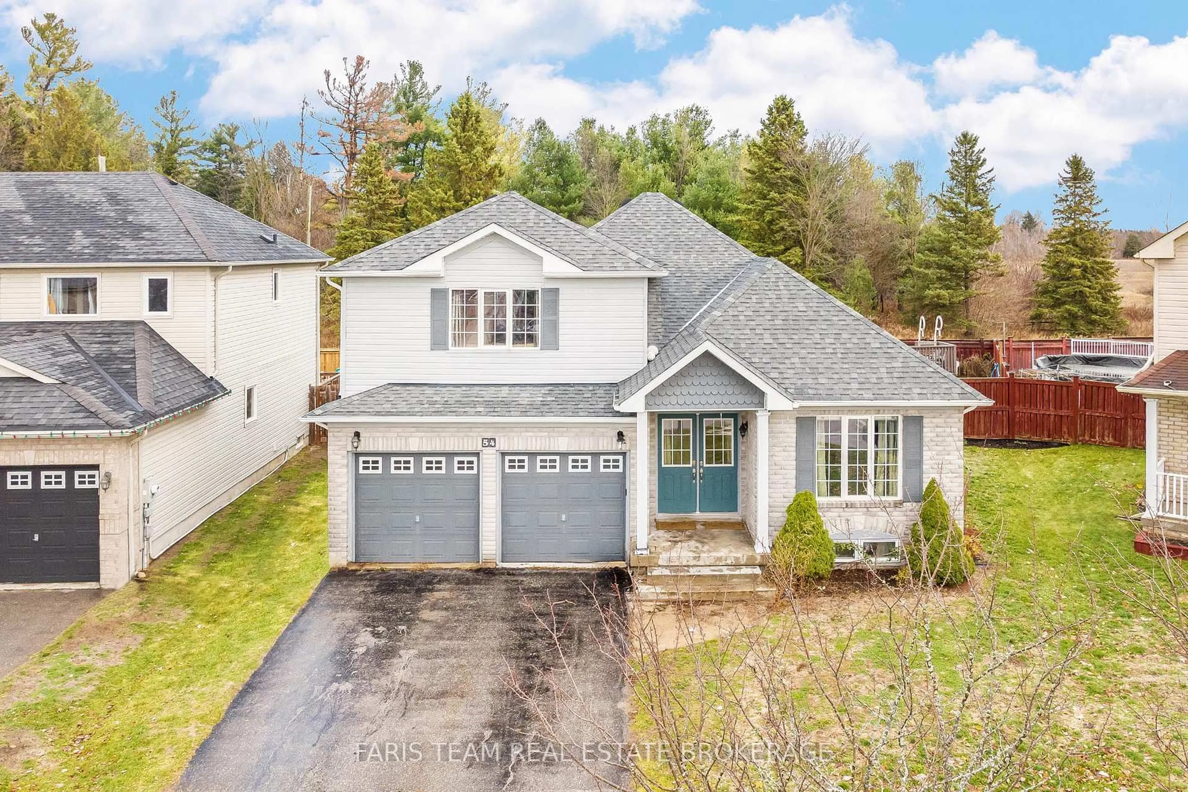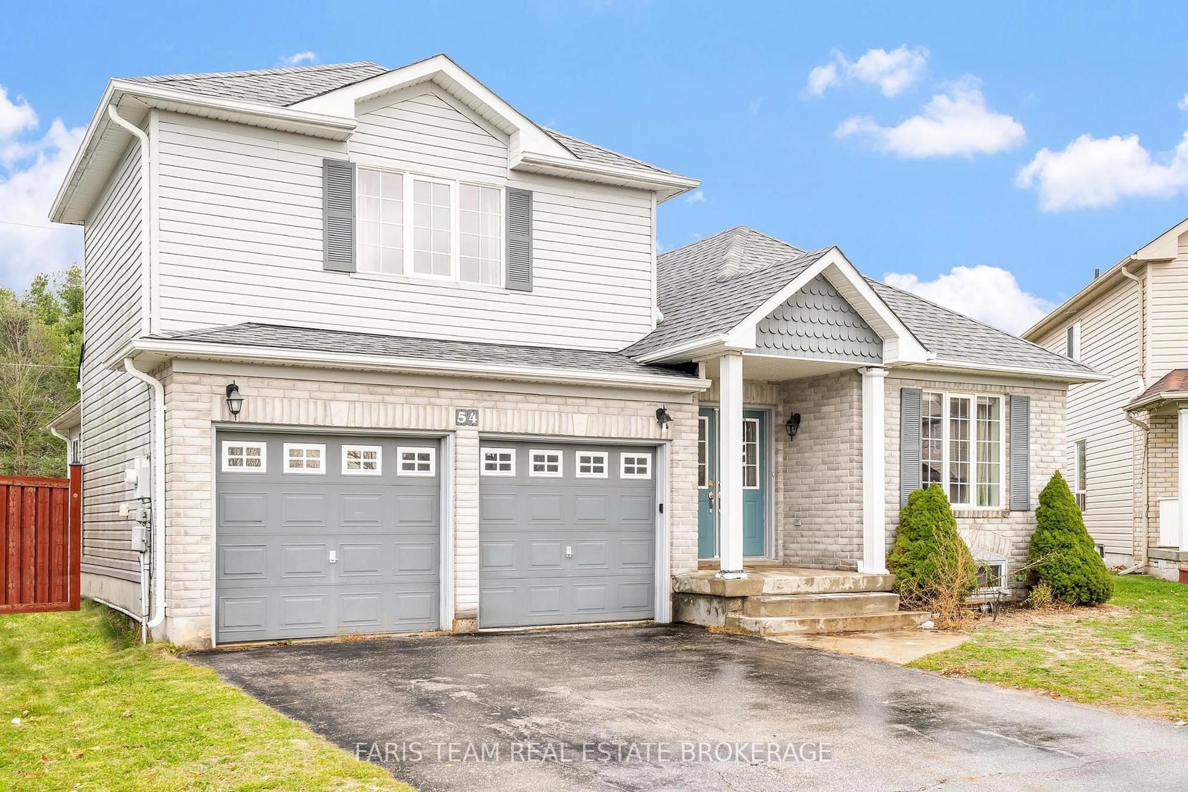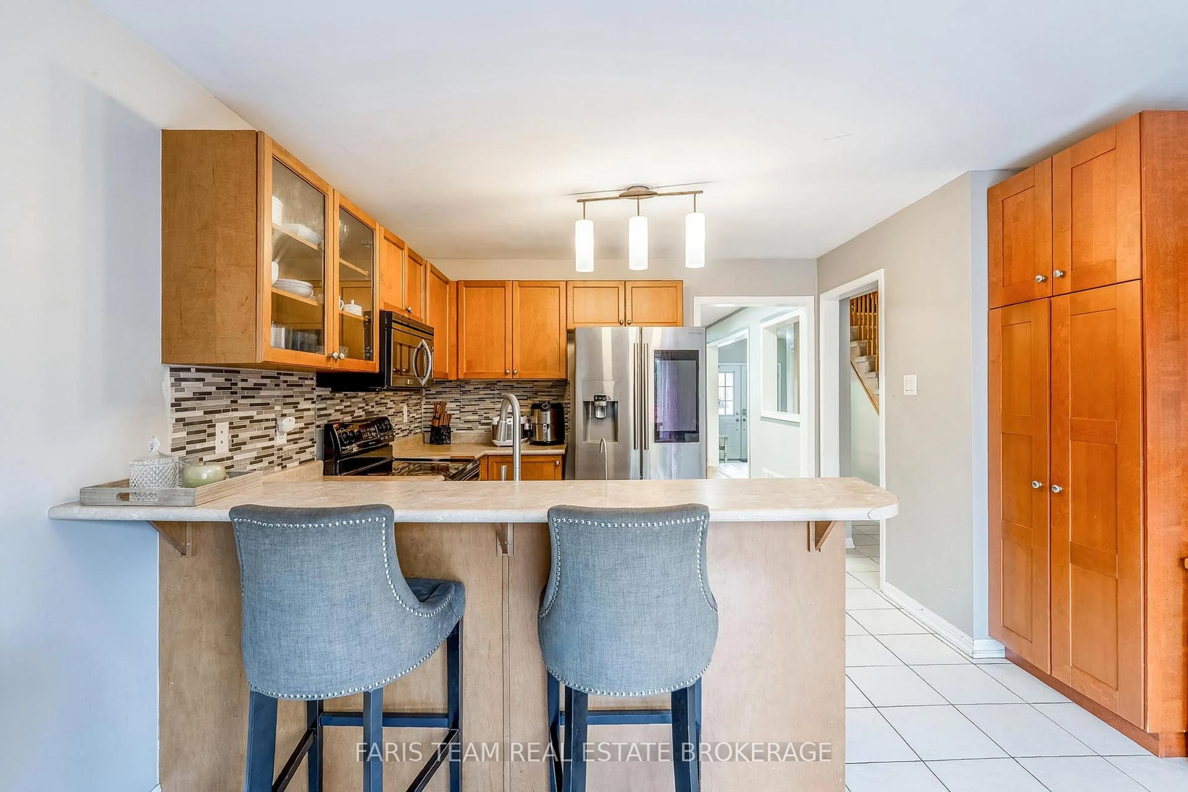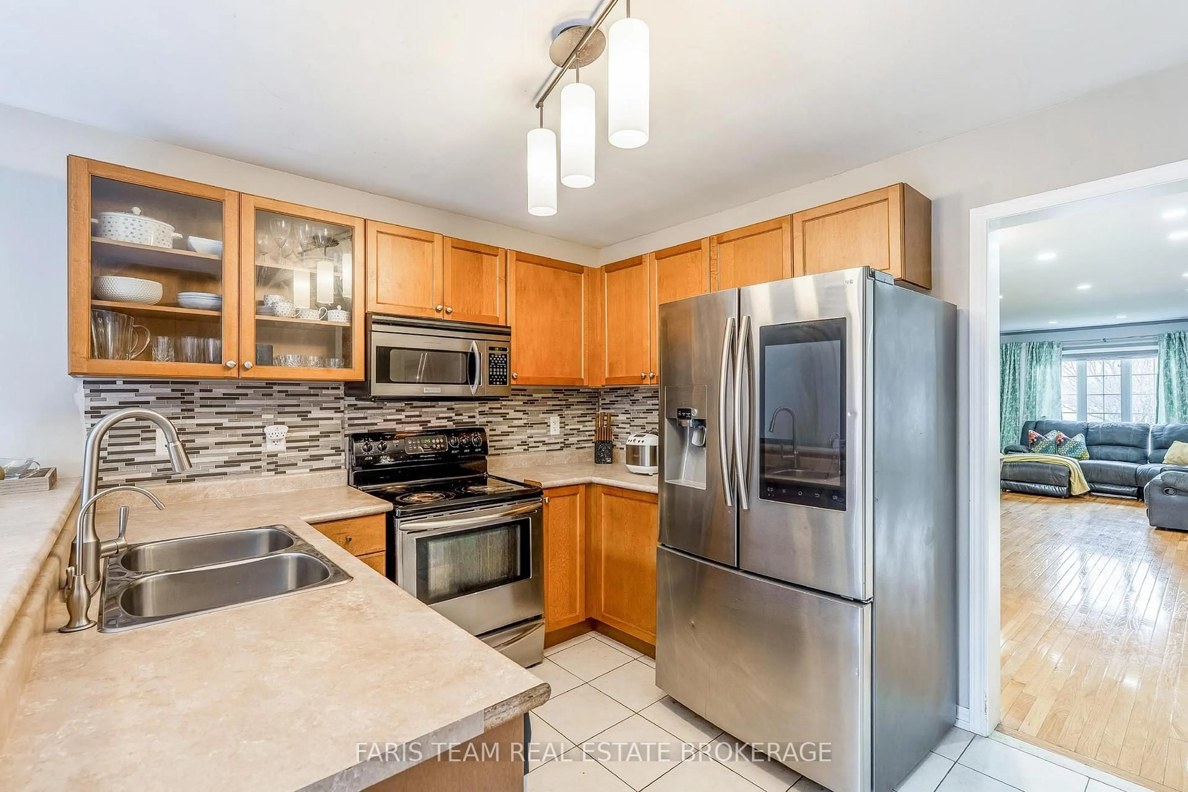54 Stonemount Cres, Essa, Ontario L3W 0C5
Contact us about this property
Highlights
Estimated valueThis is the price Wahi expects this property to sell for.
The calculation is powered by our Instant Home Value Estimate, which uses current market and property price trends to estimate your home’s value with a 90% accuracy rate.Not available
Price/Sqft$466/sqft
Monthly cost
Open Calculator
Description
Top 5 Reasons You Will Love This Home: 1) Discover this beautiful bungalow featuring an open-concept main level with two bedrooms and two bathrooms, a versatile loft perfect for an additional bedroom, home office, playroom, or family space, and a spacious kitchen complete with stainless-steel appliances, ample cabinetry, generous counterspace, and a convenient breakfast bar 2) Enjoy a fully finished basement featuring two additional bedrooms, a sprawling family room, and an extra bathroom, ideal for large or multi-generational families 3) Enhanced with stylish modern updates and peace of mind from a new roof (2024), a generous double car garage and plenty driveway parking for up to four more vehicles, perfect for gatherings, weekend adventures, or growing households 4) Explore the private outdoor retreat, set on a spacious pie-shaped lot with a fully fenced yard featuring a 15' above-ground pool with a new liner (2025) and no rear neighbours, delivering the perfect spot for relaxing or entertaining 5) Prime Location, nestled in the heart of Angus in a family-oriented neighbourhood, moments to Highway 90, schools, parks, and all local amenities. 1,839 above grade sq.ft. plus a finished basement.
Property Details
Interior
Features
In Betwn Floor
Br
5.04 x 4.84Double Closet / Window
Exterior
Features
Parking
Garage spaces 2
Garage type Attached
Other parking spaces 4
Total parking spaces 6
Property History
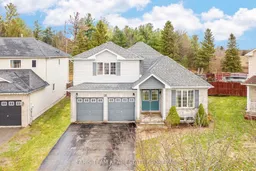 37
37
