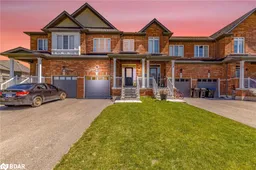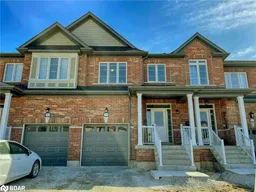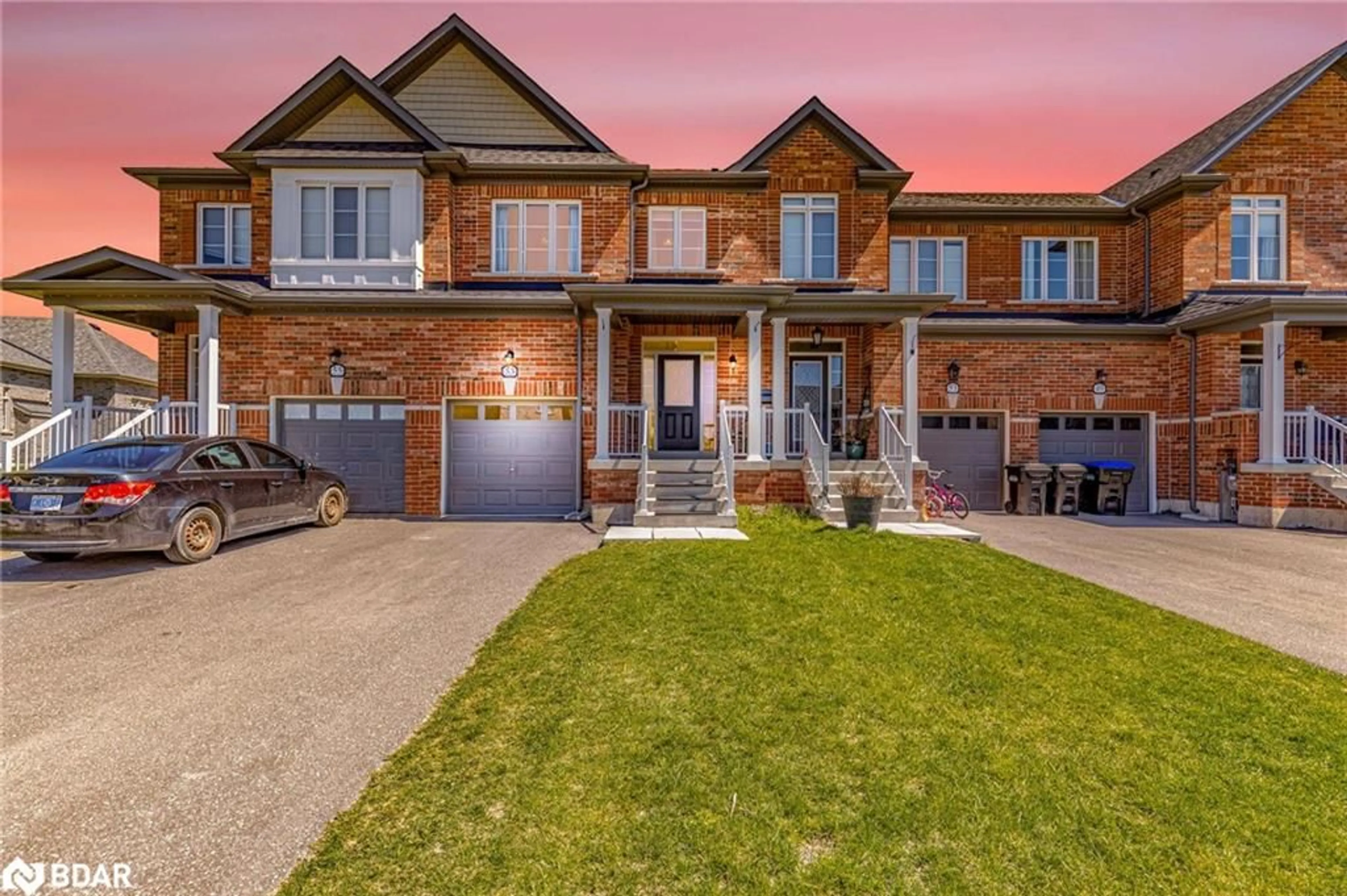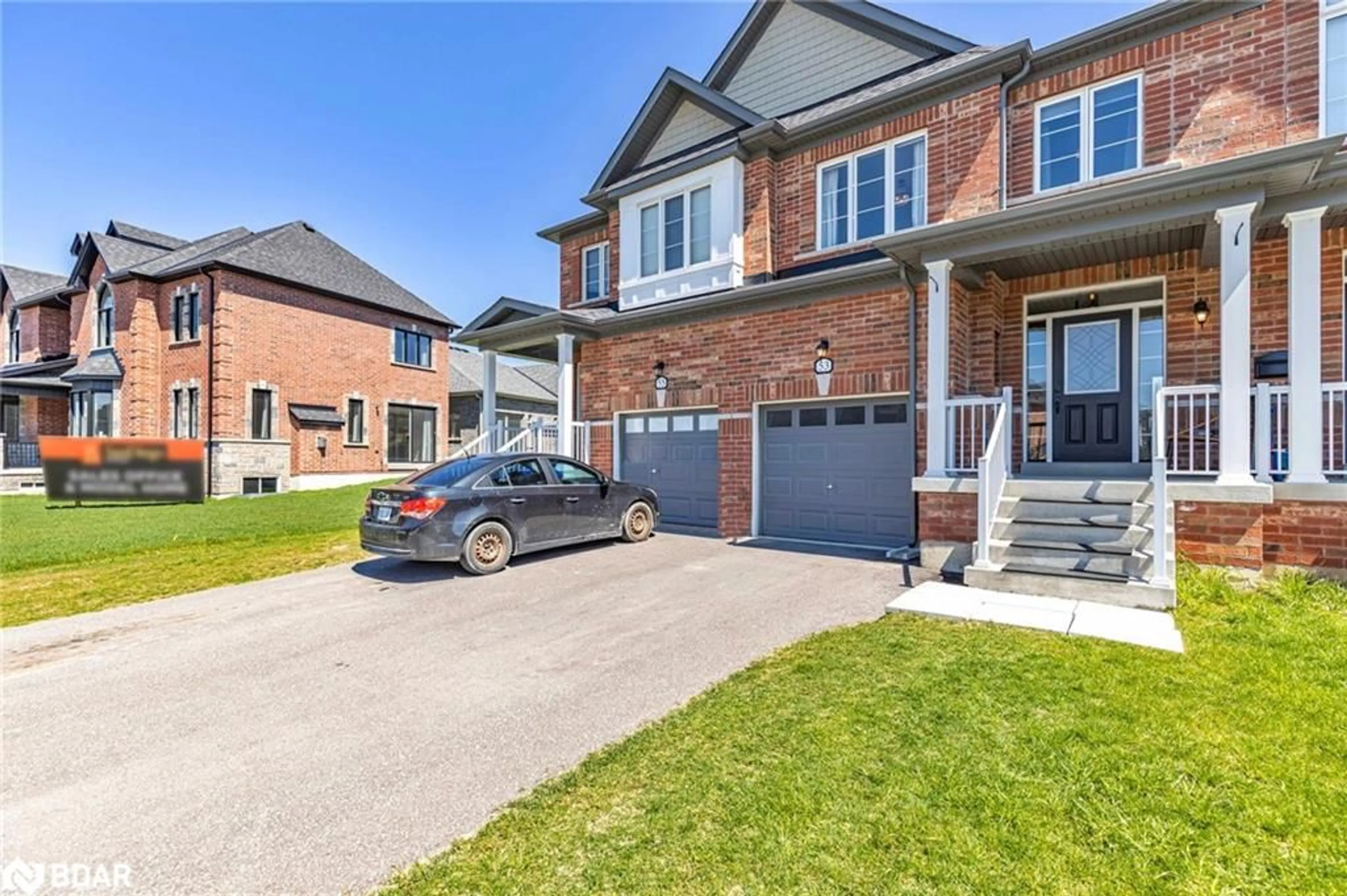53 Morris Dr, Angus, Ontario L0M 1B5
Contact us about this property
Highlights
Estimated ValueThis is the price Wahi expects this property to sell for.
The calculation is powered by our Instant Home Value Estimate, which uses current market and property price trends to estimate your home’s value with a 90% accuracy rate.$754,000*
Price/Sqft$442/sqft
Days On Market20 days
Est. Mortgage$3,221/mth
Tax Amount (2024)$2,400/yr
Description
Welcome home to this stunning townhome. This home is elegant and spacious. Feels like a detached home once inside. From the large foyer the main floor offers you a 2 pc bath, inside access to the garage. Bright open kitchen with large centre island, Stainless Steel appliances. You will love the walk in Pantry. The eat in area has a built in bench great for storage. Walkout to a fully fenced yard with shed and kids play equipment. The upper level features a spacious master bedroom with a 5pc ensuite and walk in closet. The 2 additional bedrooms are a great size. The floors are Engineered hardwood on the main, Vinyl on the upper level and the only carpet is on the stairs. This home shows 10+++, great family area close to schools, shopping and parks. Upgraded light fixtures throughout, window coverings, C/A, C/V and acc. All brick home.
Property Details
Interior
Features
Main Floor
Foyer
Living Room
4.65 x 3.05Engineered Hardwood
Kitchen
3.76 x 2.64open concept / walk-in pantry
Breakfast Room
3.05 x 3.05Walkout to Balcony/Deck
Exterior
Features
Parking
Garage spaces 1
Garage type -
Other parking spaces 2
Total parking spaces 3
Property History
 39
39 26
26



