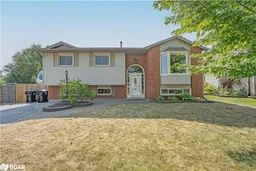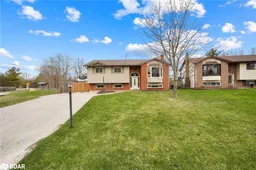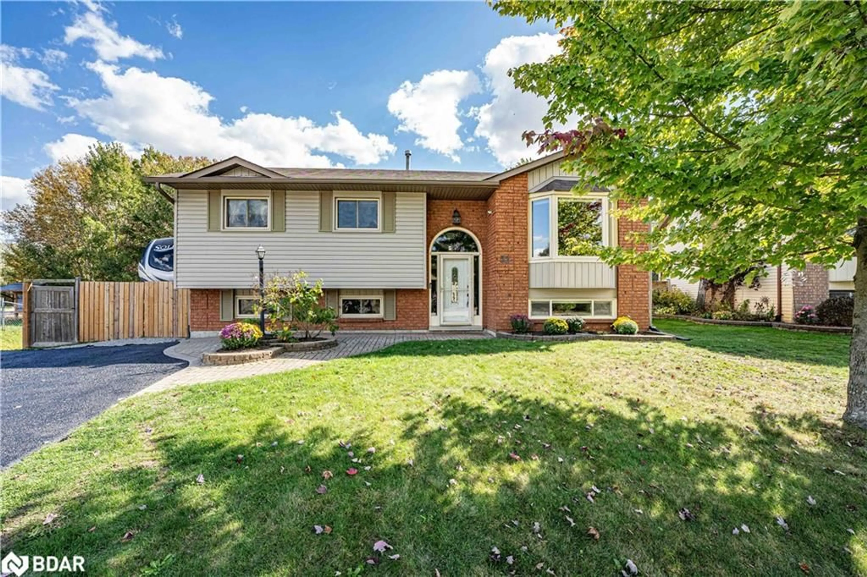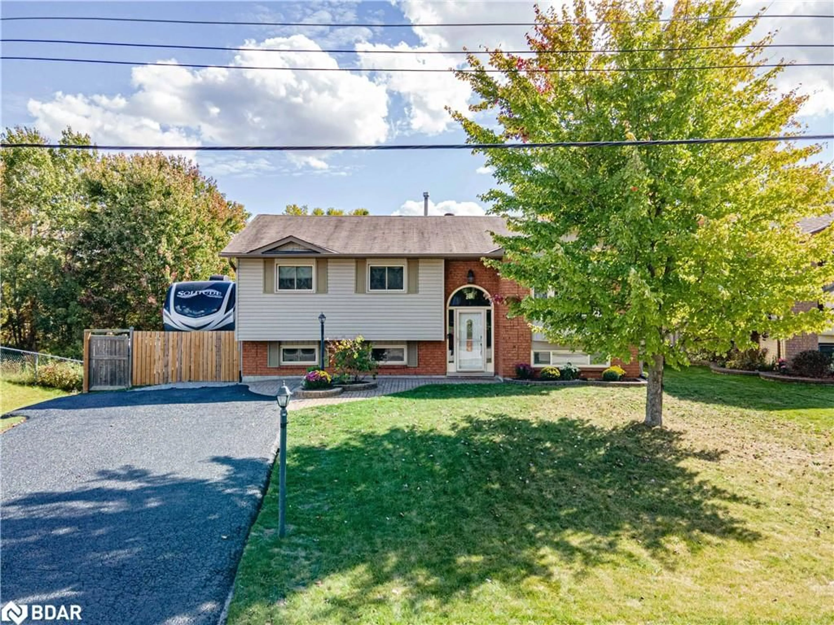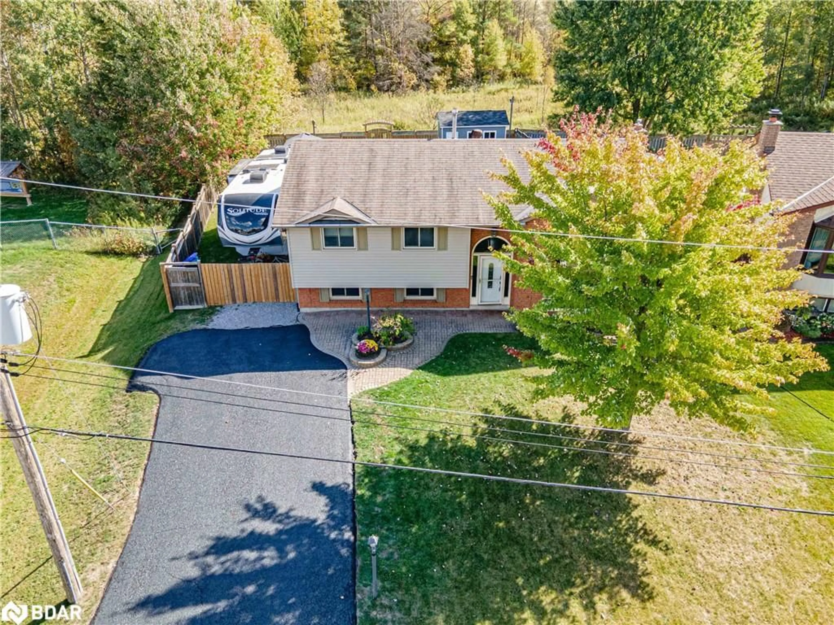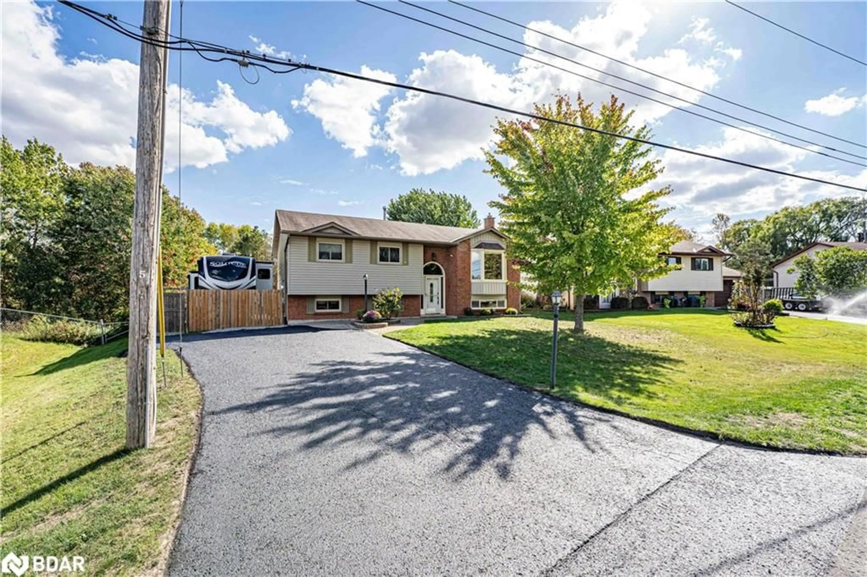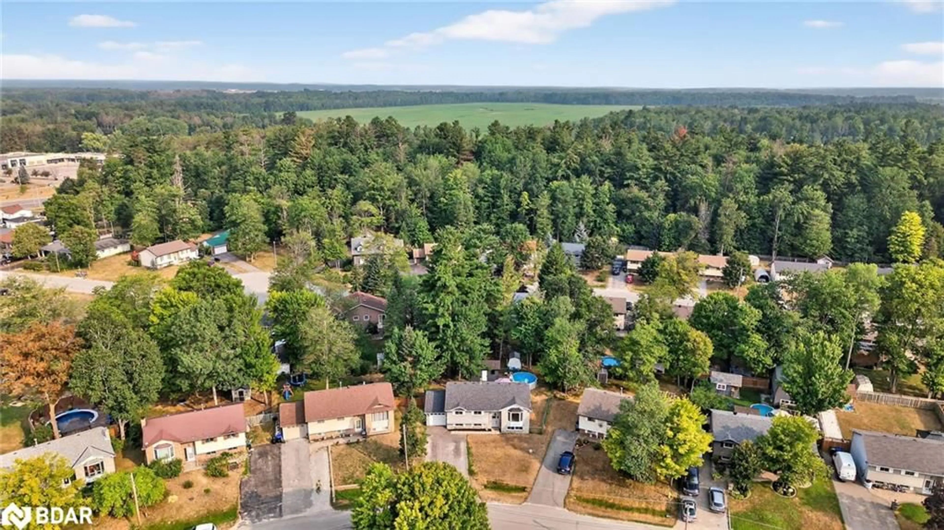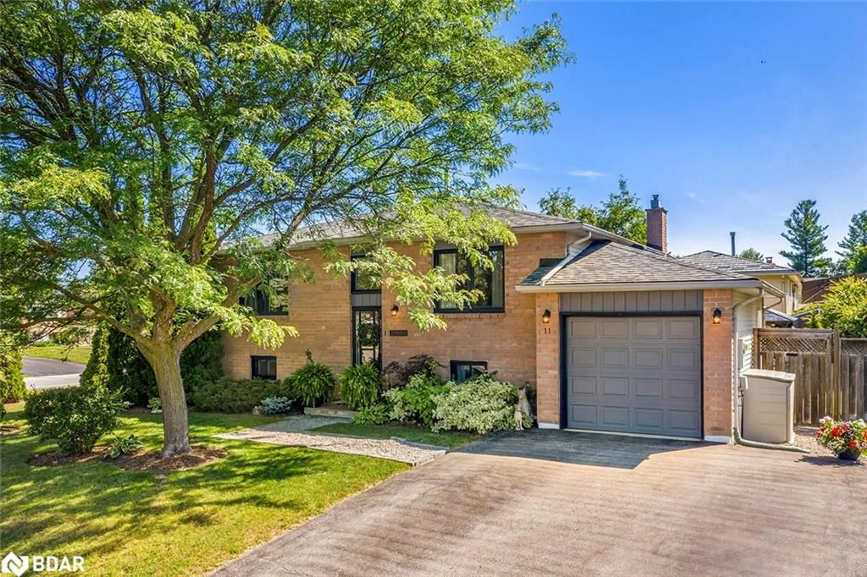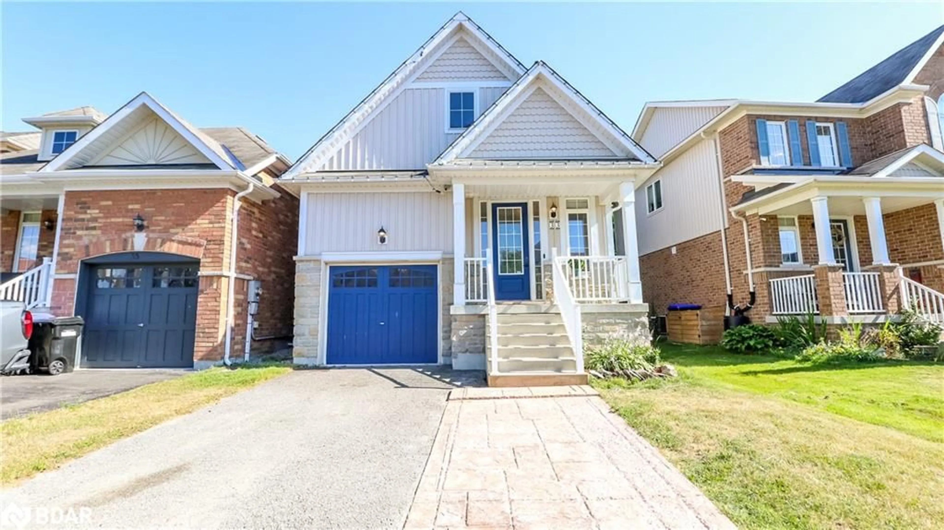52 Roth St, Angus, Ontario L3W 0G7
Contact us about this property
Highlights
Estimated valueThis is the price Wahi expects this property to sell for.
The calculation is powered by our Instant Home Value Estimate, which uses current market and property price trends to estimate your home’s value with a 90% accuracy rate.Not available
Price/Sqft$635/sqft
Monthly cost
Open Calculator
Description
Welcome to this beautifully maintained raised bungalow with in-law potential, offering the perfect blend of comfort, space, and convenience located in the town of Angus. The bright, open-concept main floor features a spacious kitchen overlooking the dining area with a walkout to the rear deck - ideal for entertaining. A large living room with a striking bay window floods the space with natural light. The main level includes three generous bedrooms, including a primary suite with direct access to a semi-ensuite bathroom. Downstairs, the fully finished basement - with a separate entrance - boasts a massive family room with a cozy gas fireplace, a fourth bedroom, a 3-piece bathroom with heated floors, and plenty of storage. This home is fully plumbed for natural gas, including a BBQ hookup on the back deck. The oversized, fully fenced backyard backs directly onto Leclair Park, offering serene views and no rear neighbours. A detached, insulated shop equipped with a heat pump, 30-amp service, heating, and air conditioning provides the perfect space for hobbies, a workshop, or additional storage. Conveniently located within walking distance to schools, shopping, trails, and town amenities, and just a short drive to Base Borden, Alliston, and Barrie - this home has it all. Dont miss your chance to make it yours!
Property Details
Interior
Features
Main Floor
Dining Room
9.1 x 11Living Room
12.06 x 14.06Kitchen
8.11 x 11Bedroom Primary
11 x 14.1Exterior
Features
Parking
Garage spaces -
Garage type -
Total parking spaces 4
Property History
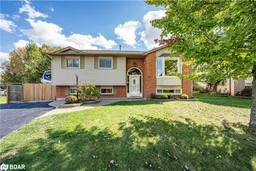 38
38