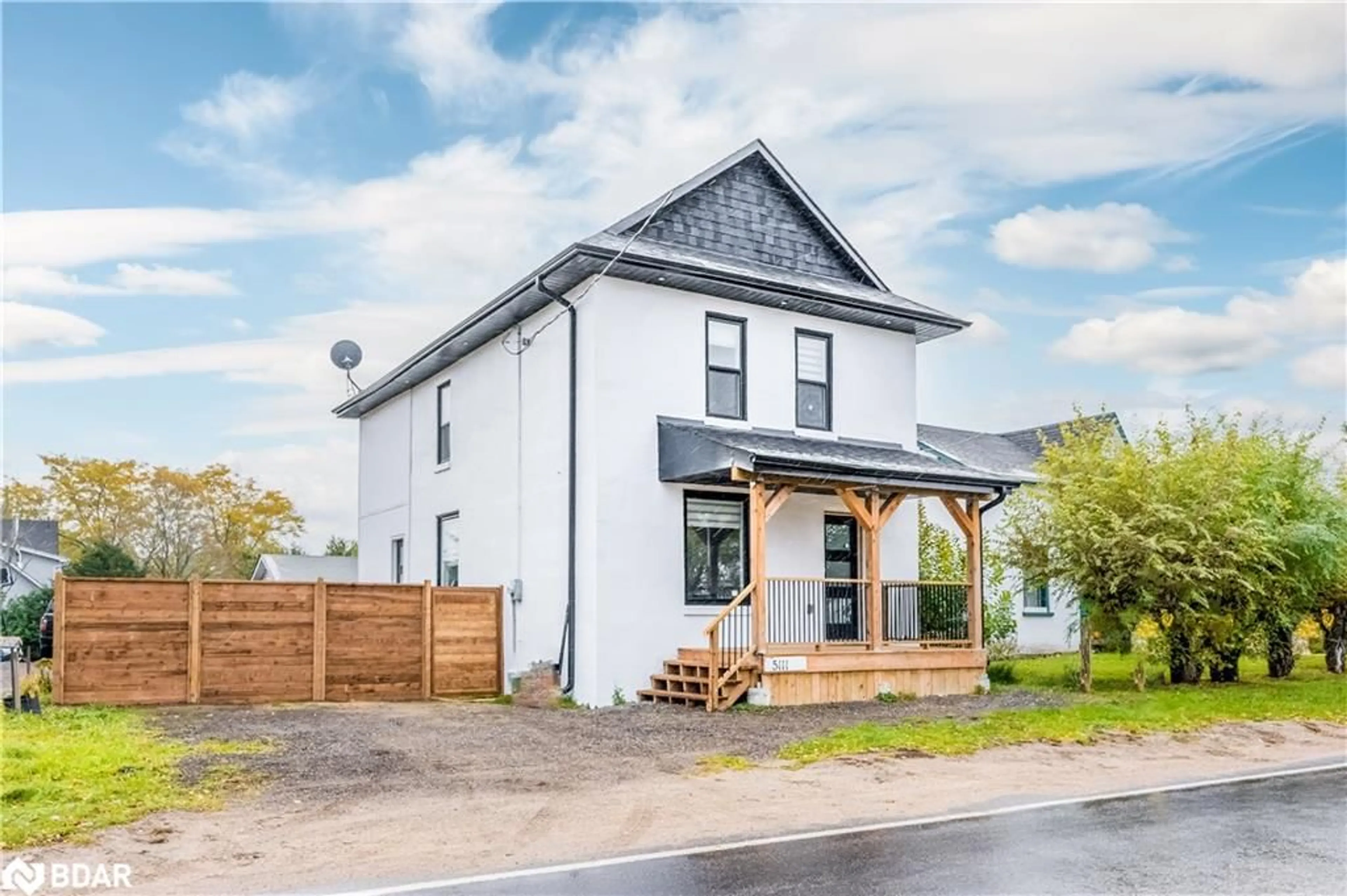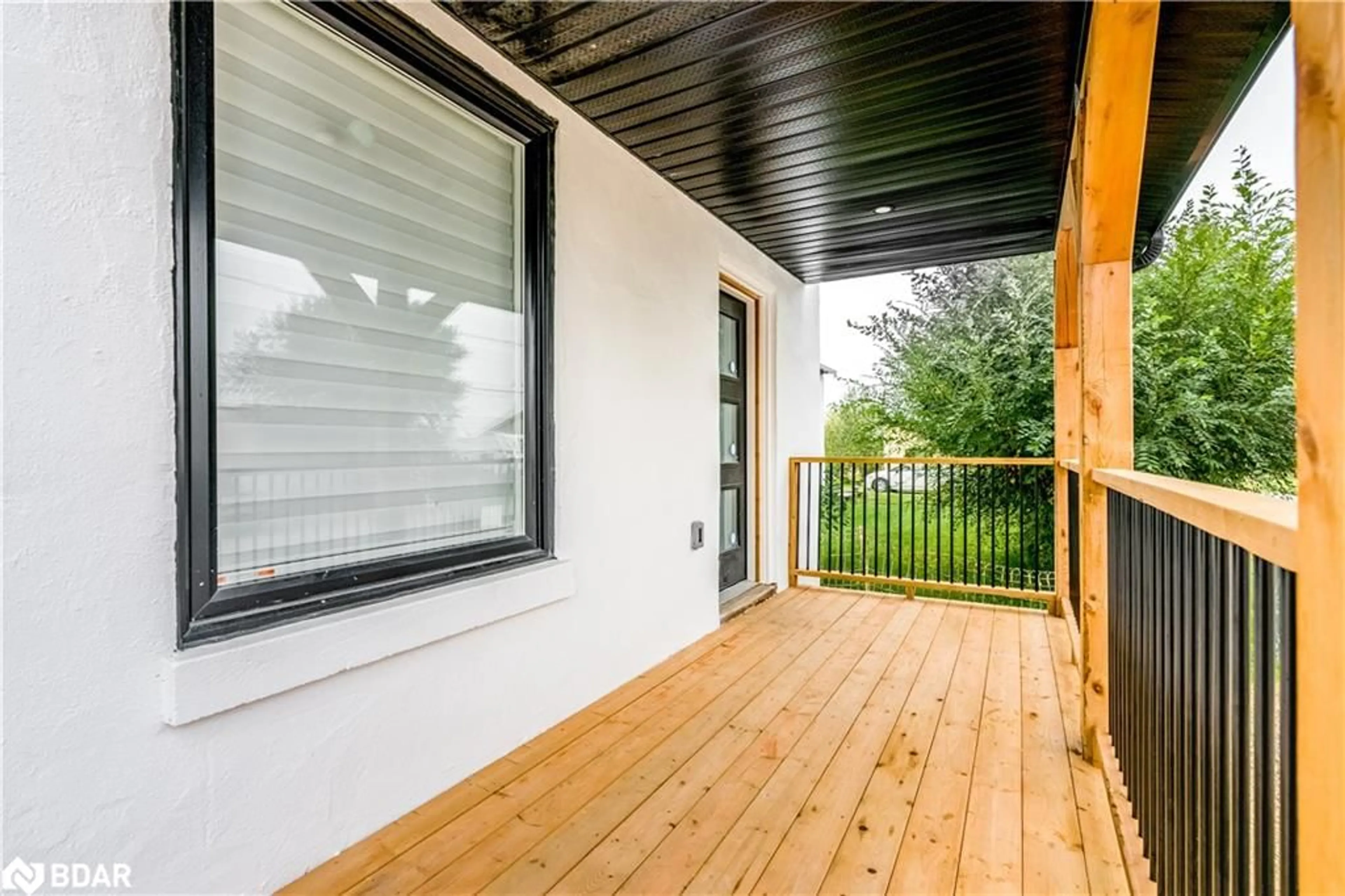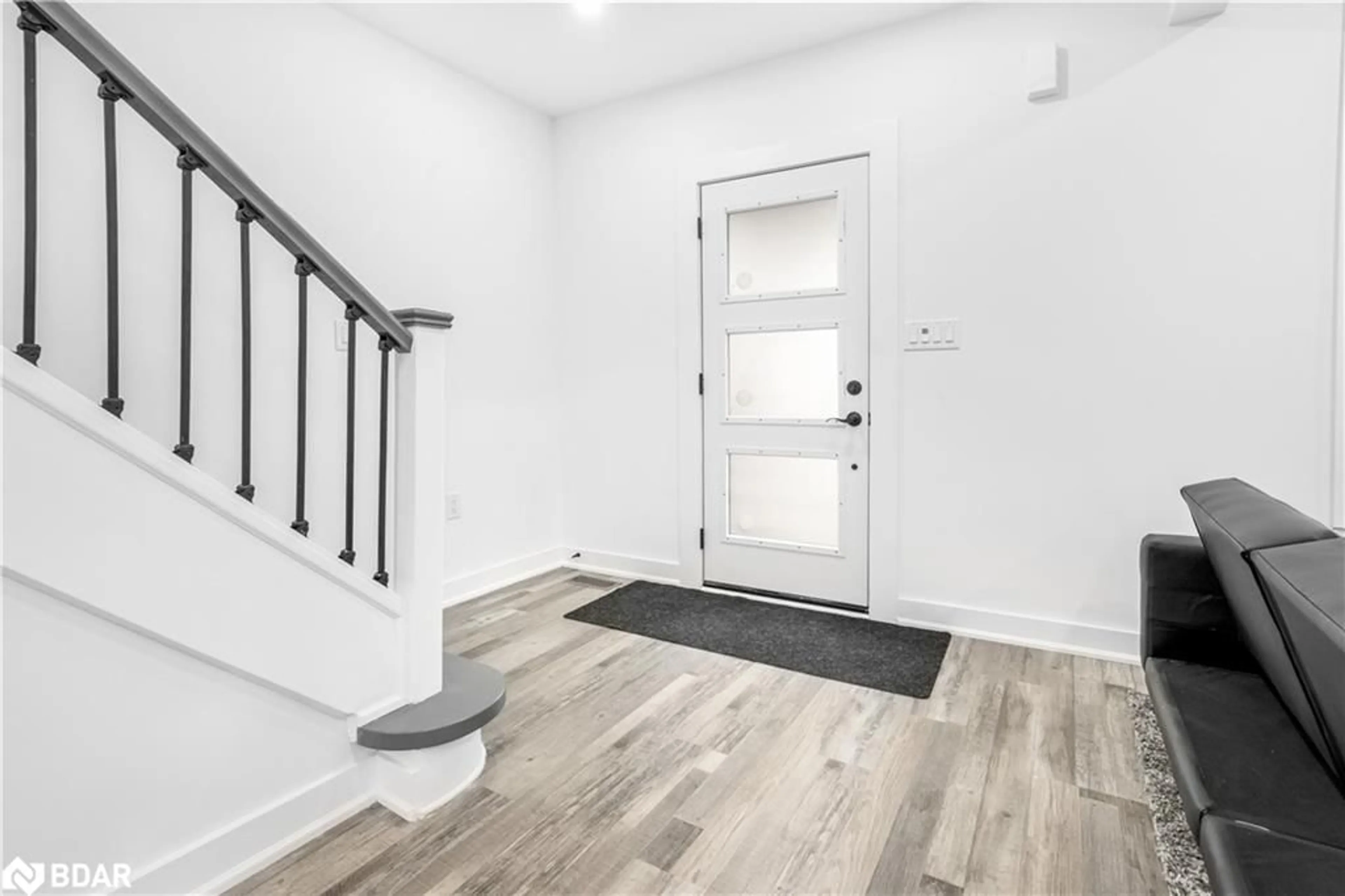5111 20th Sideroad, Barrie, Ontario L0M 1T0
Contact us about this property
Highlights
Estimated ValueThis is the price Wahi expects this property to sell for.
The calculation is powered by our Instant Home Value Estimate, which uses current market and property price trends to estimate your home’s value with a 90% accuracy rate.$672,000*
Price/Sqft$433/sqft
Days On Market24 days
Est. Mortgage$2,791/mth
Tax Amount (2024)$2,192/yr
Description
Presenting 5111 20th Side Road, located in the desired town of Thornton, only minutes South from the City of Barrie and all it has to offer! This stunning and completely remodeled Modern Farm House has been tastefully designed from the bold black and white exterior, to the sophisticated modern interior. The Farm House features 3 Large Bedrooms and 2.5 Bathrooms. Upon entrance, you will see that pride of ownership reigns throughout, with large windows flooding the space with an abundance of natural light, highlighting the open concept flow and beautiful finishes throughout. Finishes include: Stainless Steel Appliances, Quartz Counters, Stylish Kitchen Backsplash, High-End Laminate Flooring throughout, Pots lights, Flat Ceilings, Upgraded Doors and Trim, Sleek Black Railing Pickets, Custom Window Coverings, and much more! Old made New, and designed to impress!
Property Details
Interior
Features
Main Floor
Dining Room
2.72 x 3.71Kitchen
2.92 x 3.71Laundry
1.47 x 3.63Mud Room
4.57 x 1.75Exterior
Features
Parking
Garage spaces -
Garage type -
Total parking spaces 2
Property History
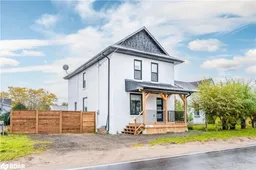 24
24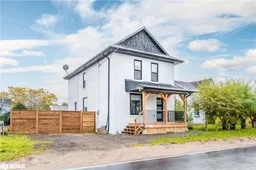 26
26
