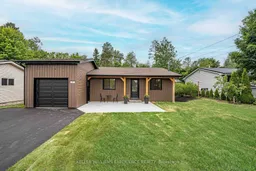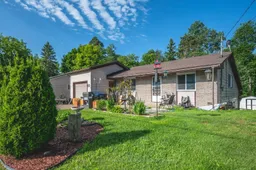This beautifully renovated home inside and out is located in a quiet, family-friendly Angus neighbourhood and backs onto mature trees for added privacy. Featuring a bright, open-concept layout and carpet-free flooring throughout, this move-in-ready home blends modern style with everyday functionality. The main level boasts a spacious living room and a modern eat-in kitchen with quartz countertops, brand-new stainless steel appliances, ample cabinetry, a breakfast bar, and a walkout to a newly built deck - perfect for entertaining or relaxing outdoors. Upstairs, you'll find three generous bedrooms and a stylish full bathroom. The primary bedroom includes a large walk-in closet for added convenience. The finished basement offers a massive rec room, a 2-piece bathroom, and a large utility/storage room. Extensive updates include: New windows, interior/exterior doors, and garage door. Updated plumbing and electrical. New A/C and owned on-demand hot water heater. New facia, soffits, and eavestroughs. Freshly paved driveway, new landscaping, sod, and garden shed. This home offers incredible value with nothing left to do but move in and enjoy. A must-see!
Inclusions: Dishwasher, Dryer, Hot Water Tank Owned, Refrigerator, Stove, Washer





