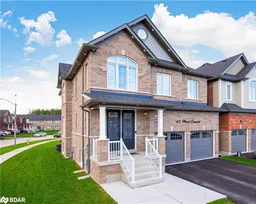Exquisite and Extensively Customized Home! 8 foot exterior double entry doors open to 24inch x24inch tiled foyer leading to the modern, open concept dining room, great room with gas fireplace and DREAM kitchen. Built-in black stainless appliances, quartz counters and backsplash, pot filler and oversized island are only a few examples of the quality and taste throughout this home. 8 foot garden doors with sidelights in kitchen area leading to deck. Throughout this ONE of a KIND, gorgeous home are, pot lights, matte black hardware and faucets, Sonos speakers, quartz counters, zebra blinds and entirely carpet free. The professionally and legally finished basement includes upgraded vinyl plank flooring, recreation room, a finished cold cellar, a studio with an office and 2 piece bathroom. All this with a separate entrance to yard, making it the ideal set up for the budding entrepreneur. The DREAM garage is fully insulated and heated, with pot lights, openers and 9000lb four post car lift. Check out the features list attached to listing; it's just a teaser! Book your appointment now!
Inclusions: Carbon Monoxide Detector,Dishwasher,Dryer,Garage Door Opener,Range Hood,Refrigerator,Smoke Detector,Washer,Window Coverings,Wine Cooler,Refrigerator, Stove, Range Hood, Dishwasher, Wine Cooler, Clothes Washer & Clothes Dryer, All Mirrors, Garage Door Opener, Window Coverings, Water Softener, Central Vac & Attachments & Ceiling Light Fixtures.
 42
42


