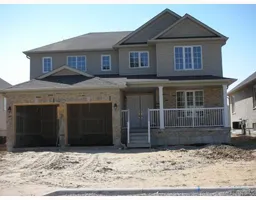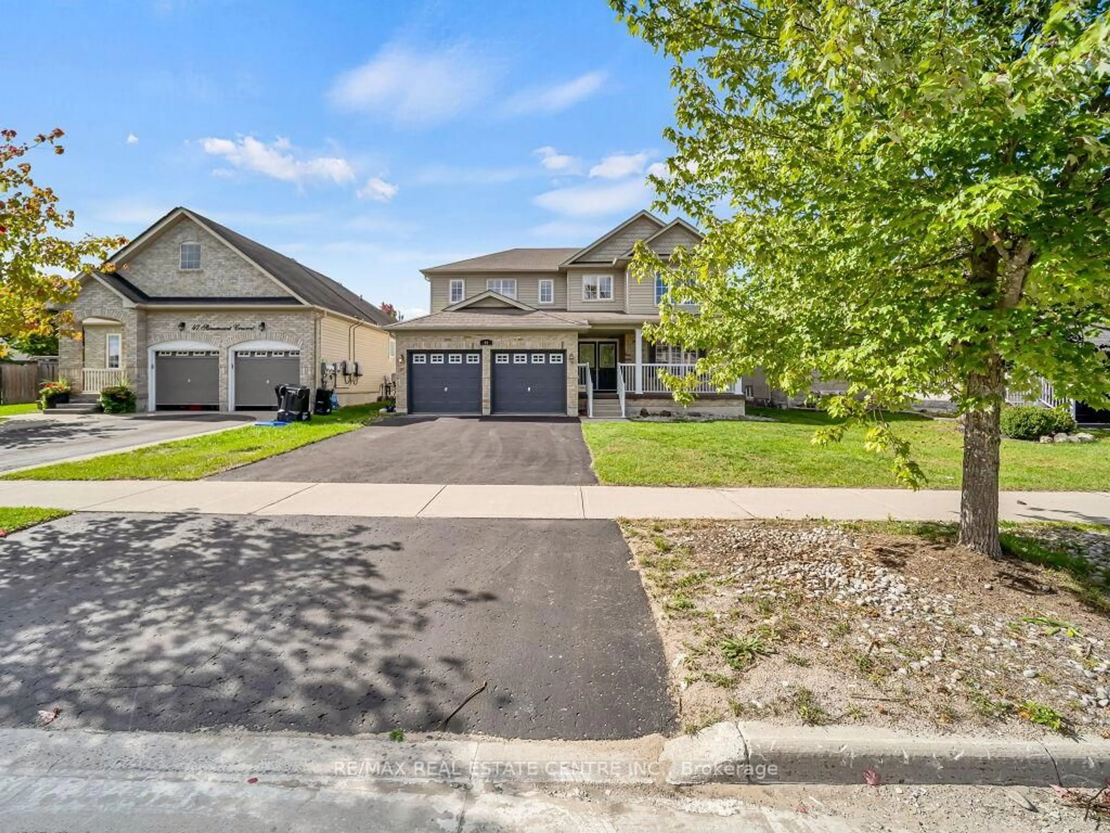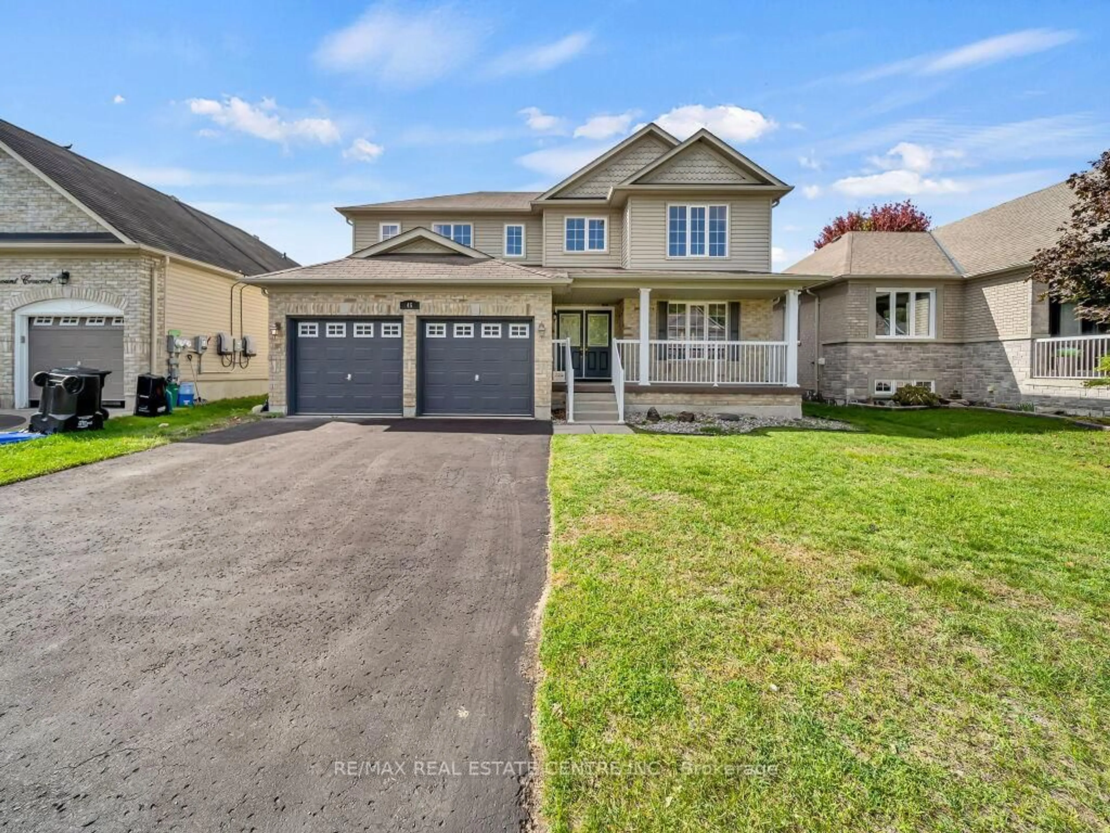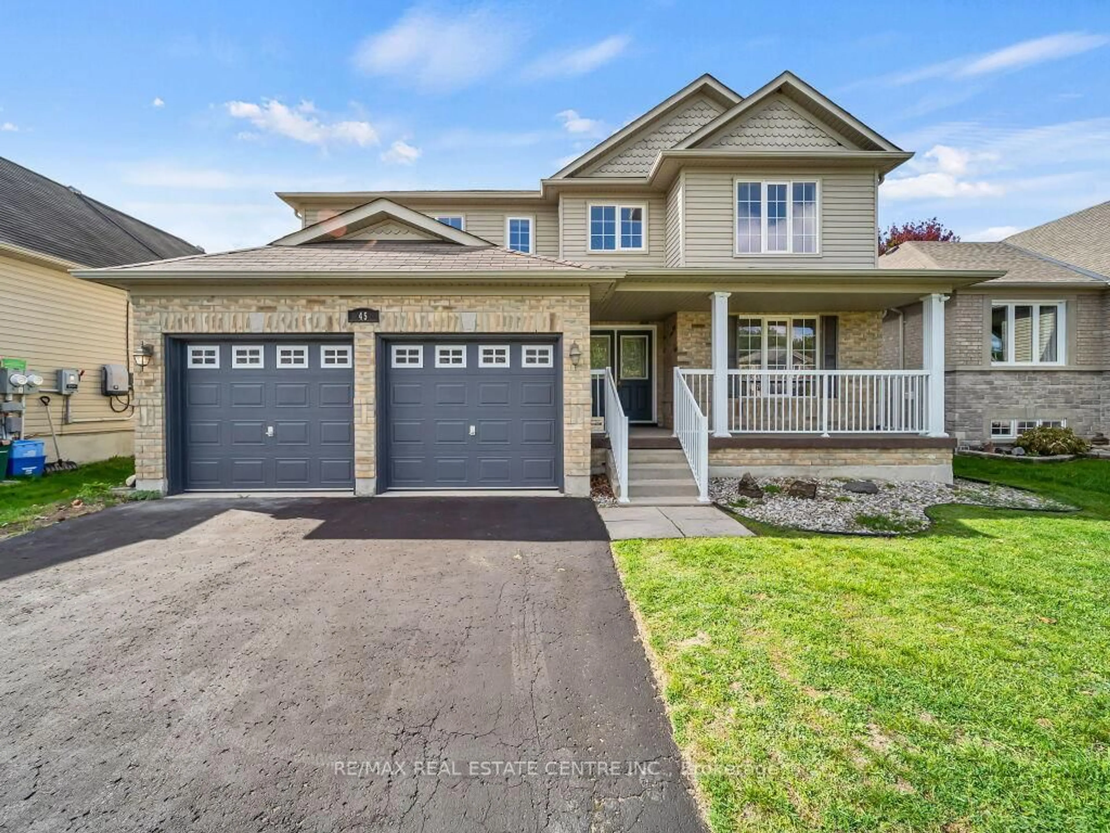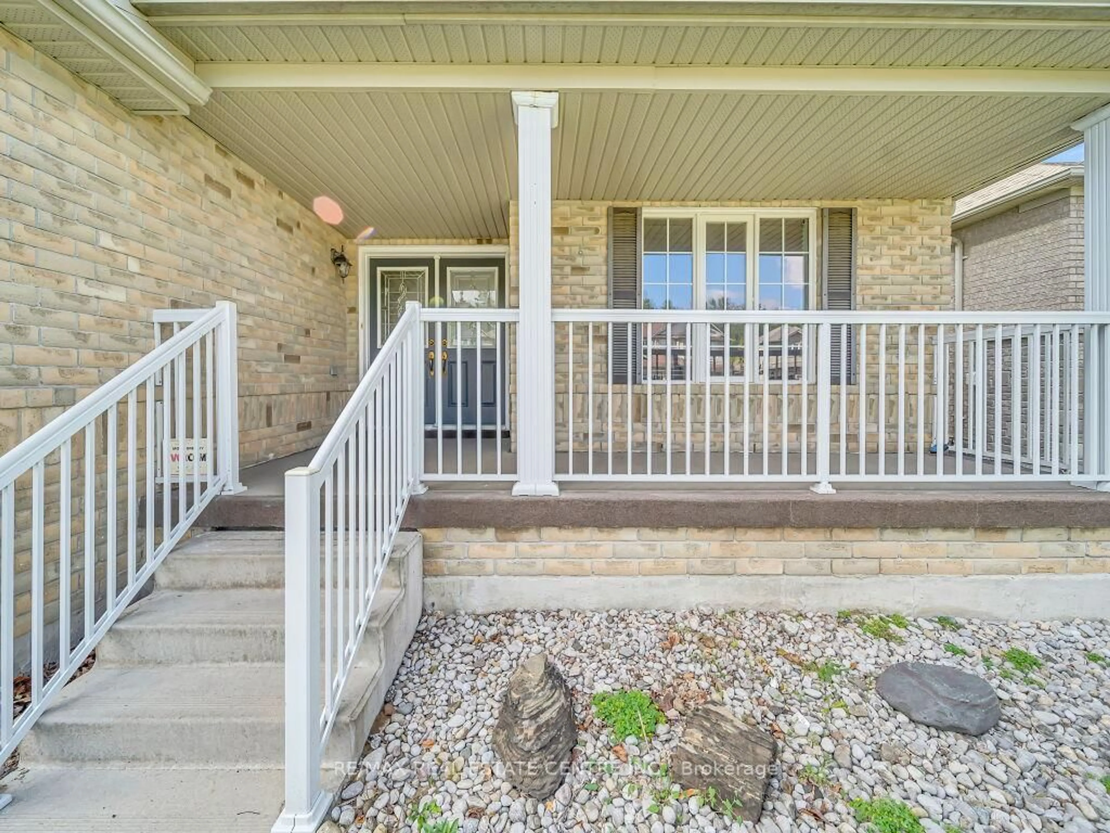45 Stonemount Cres, Essa, Ontario L0M 1B4
Contact us about this property
Highlights
Estimated valueThis is the price Wahi expects this property to sell for.
The calculation is powered by our Instant Home Value Estimate, which uses current market and property price trends to estimate your home’s value with a 90% accuracy rate.Not available
Price/Sqft$418/sqft
Monthly cost
Open Calculator
Description
Welcome to 45 Stonemount Crescent - an inviting, move-in-ready home featuring 4 bedrooms and 3 bathrooms in a quiet, family-friendly Angus (Essa) crescent. The sun-soaked, west-facing frontage sets a warm tone for bright, open-concept living and entertaining spaces, including a spacious family room with a cozy fireplace-perfect for relaxing evenings. Enjoy a modern eat-in kitchen with a walkout to the backyard, ideal for summer barbecues and family gatherings. The private primary suite offers a walk-in closet and ensuite bath, while additional well-sized bedrooms provide comfort and flexibility for growing families or guests. The versatile lower level is ready for your personal touch-create a rec room, home office, gym, or play area. Step outside to the fully fenced backyard, a safe and sunny retreat for kids, pets, and outdoor entertaining. Located just steps from parks, schools, shopping, and trails, with quick access to commuter routes and nearby Barrie, this home blends small-town charm with everyday convenience.
Property Details
Interior
Features
Main Floor
Living
6.09 x 3.35Combined W/Dining / hardwood floor
Kitchen
3.96 x 3.35Ceramic Floor
Breakfast
4.36 x 3.7Hardwood Floor
Family
4.92 x 3.75Fireplace / Broadloom
Exterior
Features
Parking
Garage spaces 2
Garage type Attached
Other parking spaces 2
Total parking spaces 4
Property History
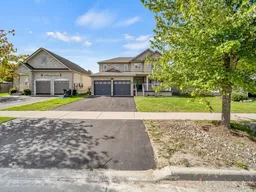 43
43
